How fatal would architectural discipline consider the idea to diminish the role of plans in spatial analysis and planning and acclaim the role of individual’s physical interaction with space through movement?
With the advent of the moving image, particularly within the new media, the notion of a precise reference image has become both relative and confused. Already in 1936 Walter Benjamin declared that since the beginning of the 20th century neither space nor time have been perceived and articulated the way they were from time immemorial. How we sense and perceive space is determined not only by our nature, but by historical circumstances as well. With the arrival of photography the relationship between reality and its representation was established anew. Photography announced the advent of the moving image, which gave rise to the further changes in our perception of space.

Space Potential: Video Method PLES, image: A.H.
The process of globalisation significantly changed the landscape of motion for the contemporary man. We may choose to travel at ever-greater speeds to any place in the world within a blink of the eye or we may choose to stay isolated in our domestic environment, connected to the rest of the world through the latest technologies. The need of the contemporary man to be informed about everything at any time and place is being fully satisfied with the expansion and evolvement of the new media, particularly of the moving image. If there is a medium in every epoch that stands behind the convergence of innovations and perceptual change, thus reflecting and impacting society at large, we can postulate that the moving picture is a visual reference for the contemporary representation of space.

Space Potential: Video Method PLES, image A.H.
With the birth of the ever more rapidly moving man, we experience an extremely complex set of parameters that determine our daily choices and visions and delineate the reference frame to our actions. We are witnessing a situation in which we can see and experience space, urban or/and natural landscape, at different speeds and various times of day, be it through the windshield of a car, the window of an airplane, the screen of a mobile phone, or simply the TV screen showing the mesmerizing alpine grasslands selling us the new taste of chocolate. Phenomenon that sets both ourselves as well as our living environment in motion, impacts the relationship between man and his perceptual reality Christophe Girot calls: movism.
Movism is the new visual theory of landscape in movement, dealing with the fleeting essence of our epoch. It forms a base for my creation of the Video Method PLES, using video as a possible tool for analysing, documenting and presenting Space Potential. The method is discussing interaction between an individual and urban or/and natural landscape, integrating a broad spectrum of viewpoints and stimulus, which can also appear distorted. Moreover, Video Method PLES is focusing on the notion that by moving through space we perceive and experience a variety of parameters, ranging from cultural, spatial and biotic habits all the way down to phonic, tactile, visual and kinetic parameters in the landscape. Due to a strong presence of motion in our day to day experiential reality, Girot claims that individual’s perceptions have become both relative and confused: some environments may appear extremely pleasant when experienced at certain speeds and become most disquieting at others. Considering that movism changed the relationship between individual and space to an extent, where it cannot be separated from our reality, it is utmost necessary to formally and aesthetically consider and integrate it in every design process to come.

Space Potential: Video Method PLES, image A.H.
The moving image can enrich our perception, because camera has the ability of introducing us to the unconscious optics, as does psychoanalysis to unconscious impulses. Moreover, it functions as an inclusive approach, blending direct physical experience and intuition with Space Potential research. As for the integration of the moving image into the design process, particularly to the Video Method PLES, I furthermost see it as a medium, which provides information by means of the peripheral, unfocused vision. Peripheral vision, as opposed to the focused vision, does not fixate and is opened for interpretation, moreover it has the capability to elevate our perception of space on a level of an existential experience. Peripheral vision is linked to individual’s subconscious perception, manifesting through our multisensory apparatus, reviving the information stored in our subconscious. The appropriate condition for perceiving Space Potential with our whole being, transforming it into a complete physical experience is through Spatial Sensuousness. It gathers information transmitted through ours senses, intuition, contemplation and reason, making an individual the locust of perception, experience and interpretation of space.

Space Potential: Video Method PLES, image A.H.
The aim of the Video Method PLES is to analyse, document and present the complete spatial experience – Space Potential. It can be verified directly on the field of action, conveying qualities of a given place that are both visible and imperceptible, but nonetheless significant, for example stories, memories and chronology. Video Method PLES combines the scientific, quantitative approach with highly intuitive, experiential and contemplative approach. The name of the method “PLES” is a Slovenian word for “dance”, which symbolizes the interrelationship between the architect and space, produced through a dynamic interaction between the two. Furthermore, PLES is an acrostic of the four phases we follow sequentially: P-rimary, L-atent, E-xperimental and S-ummary.

Space Potential: Video Method PLES, image A.H.
P-rimary phase presents the first contact between the architect and space – urban or/and natural landscape, whereby the interaction based on Spatial Sensuousness (information transmitted through senses, intuition, contemplation and reason) is established between the two. During the primary phase the architect is moving through the space, recording audio and visual information, using camera and microphone. The recorded material is not a reference for a clear and focused imagery, but documents the way architect experienced the intertwinement of existential and physical aspect of space. Primary phase represents the initial insight into Space Potential.

Space potenital: Video method PLES, image: A.H.
L-atent phase evokes architect’s subconscious aspects of spatial experience. It begins when the architect returns to his or her primary environment and starts reviewing audio and visual material. Simultaneously, the architect notes down thoughts and concepts in a form of narrative monologue, which represents one reaction to spatial experience from the first phase.

Space Potential: Video Method PLES, image A.H.
E-xperiential: In the third phase, analysis, classification and selection of representative audio and visual clips takes place, as well as the recording of the narrative monologue from the second. This is the most important phase, because the discoveries about Space Potential and the given project are adjusted and unified.

Space Potential: Video Method PLES, image A.H.
S-ummary: In the fourth phase the final video is created. It may become both a reference piece and a tool of investigation, nourishing architect’s Spatial Sensuousness, revealing one’s view of space potential of the location. Furthermore, the final video can be a starting point of an architectural intervention into urban/natural landscape, offering the architect a possibility to always return watching it in order to refresh the memory about Space Potential.

Space Potential: Video Method PLES, image A.H.
I postulate that the moving image, video in particular, is a visual reference for the contemporary spatial design. The accessibility and immediacy of moving images that are captured and manipulated in video, bring us closer to sensual and experiential depiction of the fleeting contemporary environment, and above all to movement, which is the perceptual phenomenon and experiential reference of our daily life. At the same time, video is much closer to subjective and intuitive description of any given place than a plan, which is utmost scientific and precise, but succumbs to its two-dimensional limitations. At this point I would like to make clear that no matter how subjective, thus relative our observations are they have a direct impact on subsequent design choices for any given place. Architect is allowed to internalize the objective realm, because “the only way to reach the objective representation of reality is by comparing various subjective images”.

Space Potential: Video Method PLES, image A.H.
Video Method PLES is a possible tool for analysing, documenting and presenting Space Potential, because it has the ability to capture and to present qualities of both physical as well as of existential aspect of space. It reduces the Euclidean space and gives us an opportunity to operate with the dimension of time, which reveals qualities of Space Potential that are otherwise difficult to capture, such as rhythm, stories, atmosphere, the passing of time and movement. Interaction with space with a camera, creating and analysing videos, enables architects and designers to acquire the understanding of the existential aspect of space, perceiving more of Space Potential. This enables architect’s interventions to be in tune with general spatial characteristics in cultural dimensions of the contemporary landscape and the inhabitants of the time being.

Space Potential: Video Method PLES, image: A.H.
I believe that returning to space acknowledging the importance of the moving body and its multisensory perception and their inevitable interrelation with the subconscious way of interpreting space is necessary for identifying utmost of Space Potential. As architects we need to acquire the understanding of Space Potential in order to be able to carry out our spatial interventions wisely and knowledgeably. Considering that introduction to a site and interaction with it has all too often been reduced to systematic and quantitative formulas for analysing the site indirectly, from a distance, ways that do not grasp the potentiality of the reality we leave in. We need to accept and internalize both the conscious and the subconscious means of gathering information about Space Potential and reconcile our senses with the science.

Space Potential: Video Method PLES, image A.H.
The aim of Space Potential Plarform is to trigger thoughts and induce actions, leaving enough space for individual engagement and interpretation of suggested directions. Sensing and perception are inherently subjective, the only correspondence to reality is the one that what we as humans agreed upon. However, I believe we may use architecture as a vehicle to enrich and create experiences and interpretations of space that will be shared among our fellow human beings, sparking further changes in our agreement about Space Potential.
Footnotes:
Christophe Girot, Cadrages I. (Zürich: gta Verlag, 2002).
Christophe Girot, »Four Trace Concepts in Landscape Architecture«, Recovering Landscape, Essays in Contemporary Landscape Architecture, James Corner, ur. (New York: Princeton Architectural Press, 1999), 59-67.
Walter Benjamin, “The Work of Art in the Age of Mechanical Reproduction”, Illuminations, Hannah Arendt, ur. (New York: Schocken Books, 1969), 217-252.
Ibid, p. 59-67.
Walter Benjamin, “The Work of Art in the Age of Mechanical Reproduction”, Illuminations, Hannah Arendt, ur. (New York: Schocken Books, 1969), 217-252.
Christophe Girot, Cadrages I. (Zürich: gta Verlag, 2002).
Ibid
Ibid, p. 48.
Christophe Girot, Cadrages I. (Zürich: gta Verlag, 2002).
Walter Benjamin, “The Work of Art in the Age of Mechanical Reproduction”, Illuminations, Hannah Arendt, ur. (New York: Schocken Books, 1969), 237.
Juhani Pallasmaa, The Eyes of the Skin, Architecture and the Senses. (London: John Wiley & Sons, 2005), 10.
Ibid, p. 10.
Christophe Girot, Cadrages I. (Zürich: gta Verlag, 2002), 48.
Anja Humljan, video project at Aalborg School for Architecture and Design, department for Digital Design, Aalborg University, 2006.
Christophe Girot, Cadrages I. (Zürich: gta Verlag, 2002), 51.
Ibid, p. 9-52.
Christophe Girot, »Four Trace Concepts in Landscape Architecture«, Recovering Landscape, Essays in Contemporary Landscape Architecture, James Corner, ur. (New York: Princeton Architectural Press, 1999), 59-67.



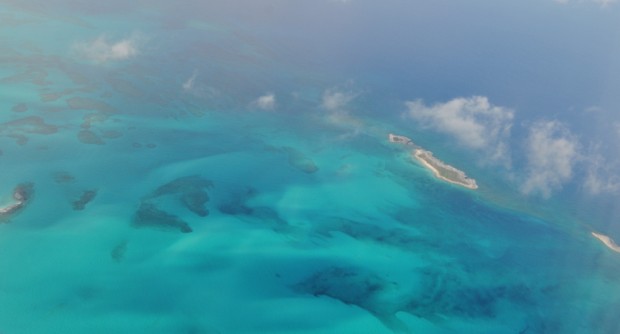
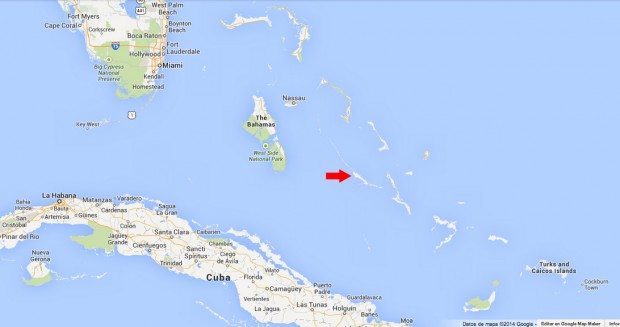
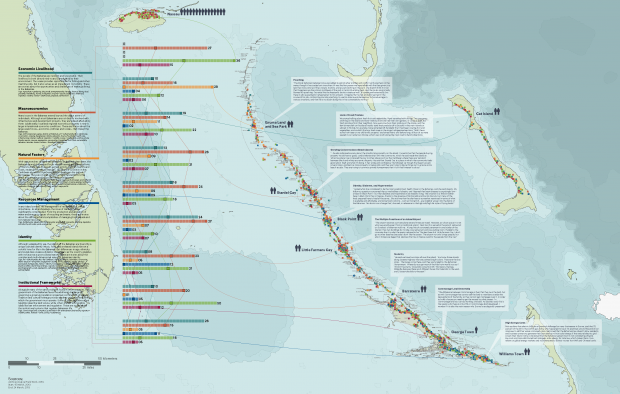
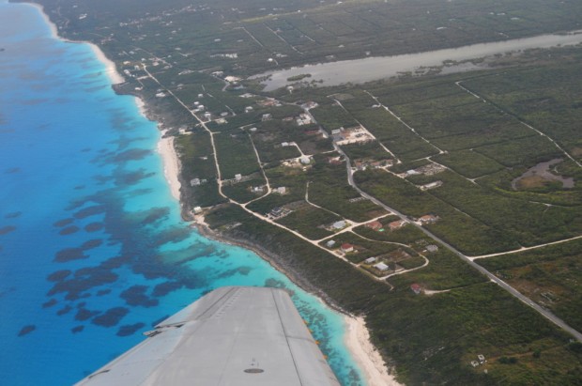
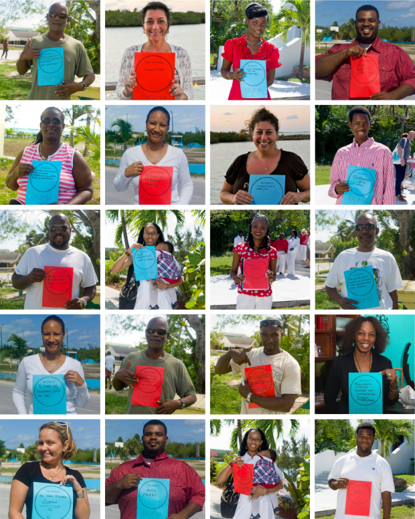
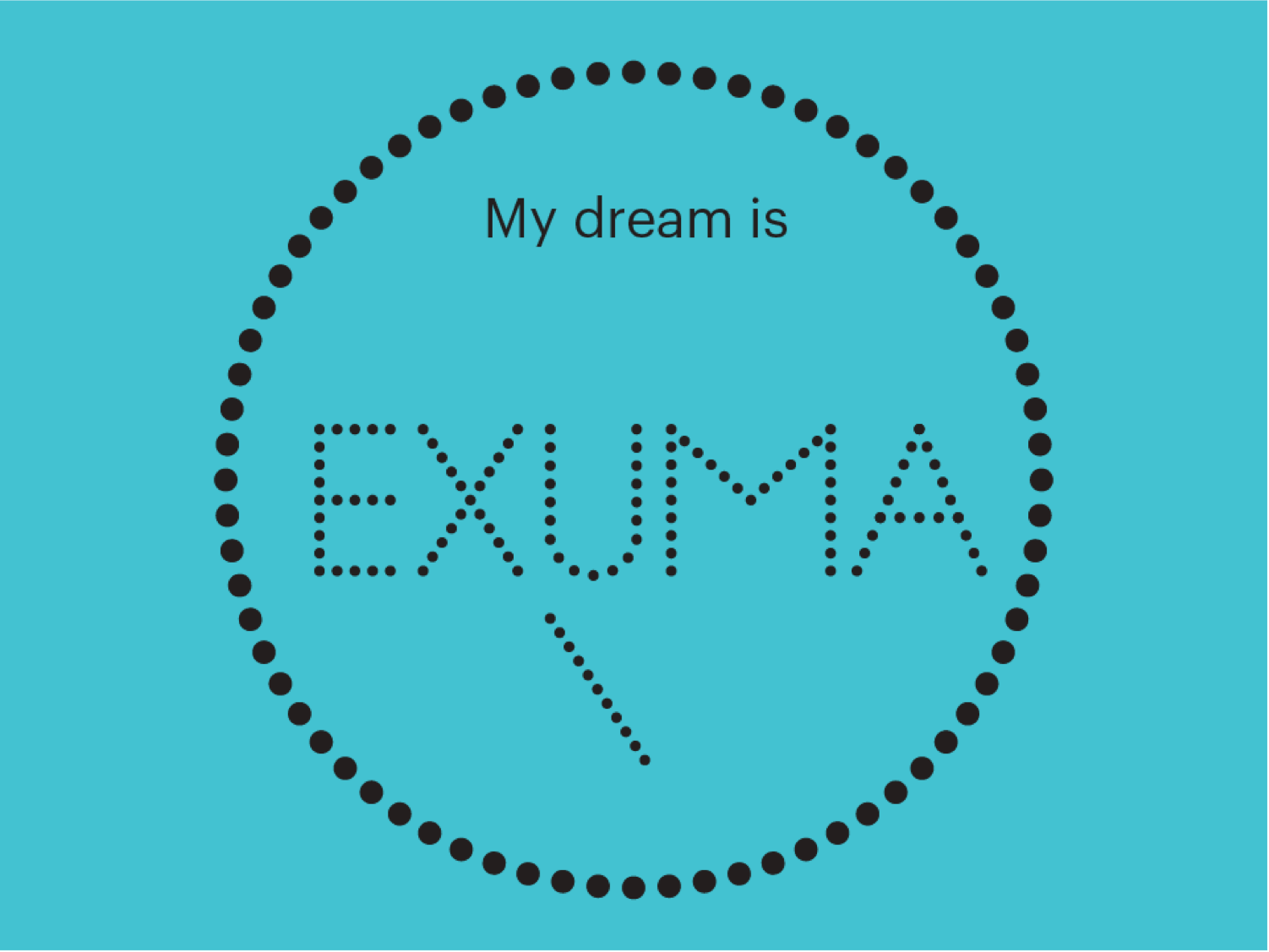
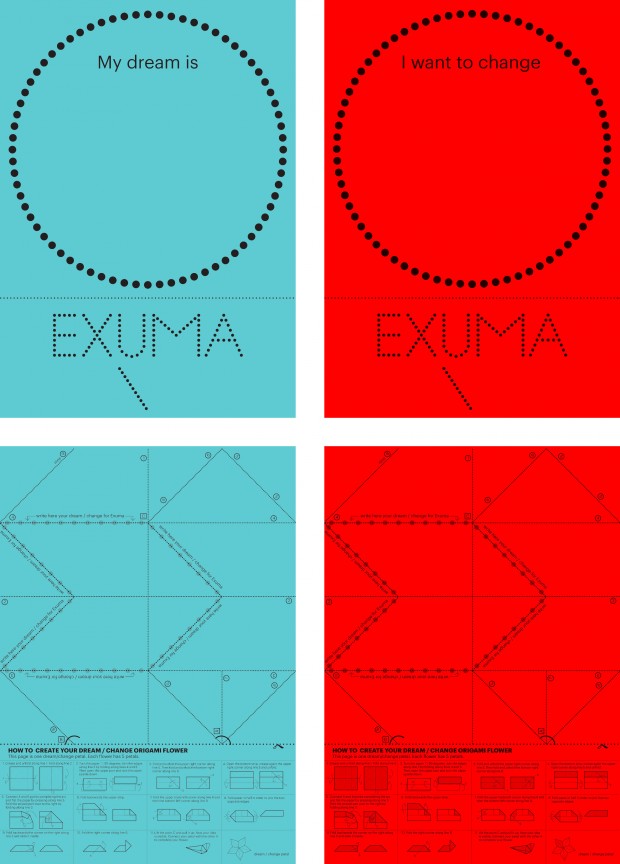
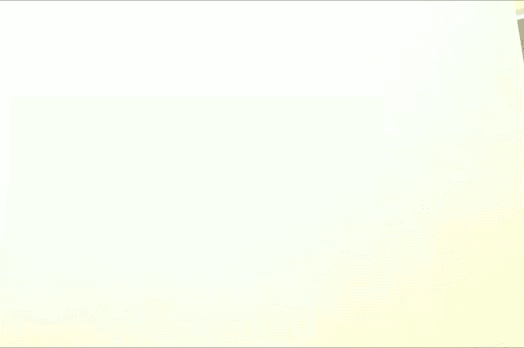

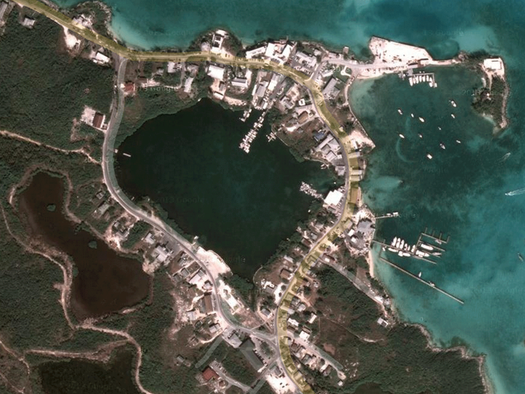
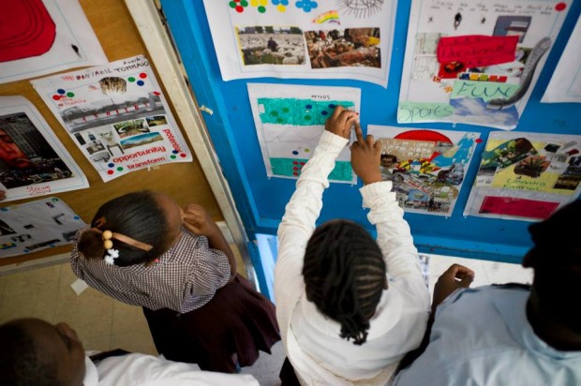
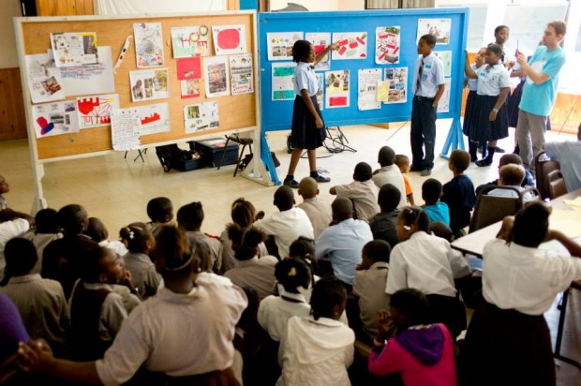

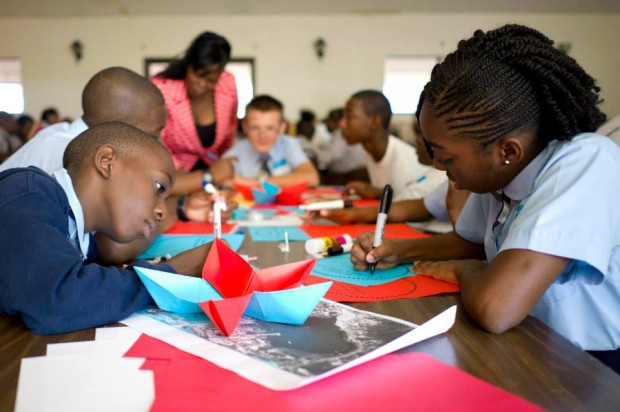
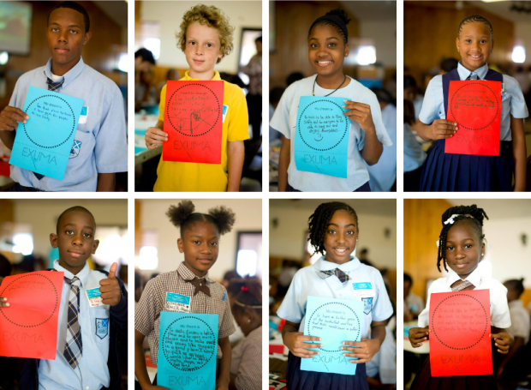
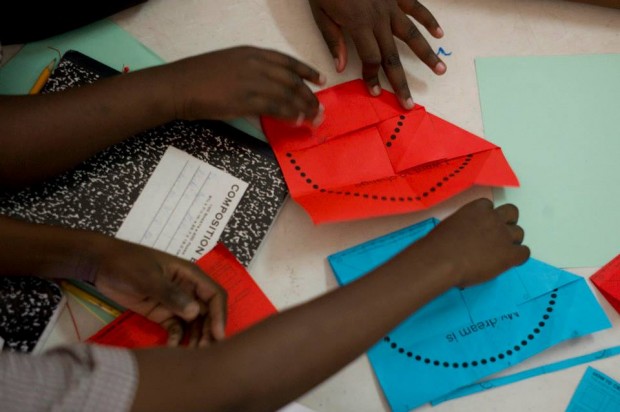

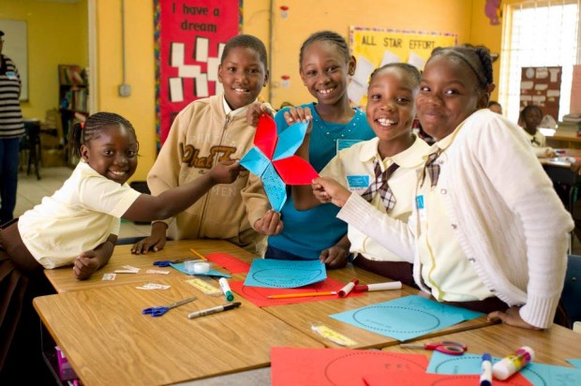

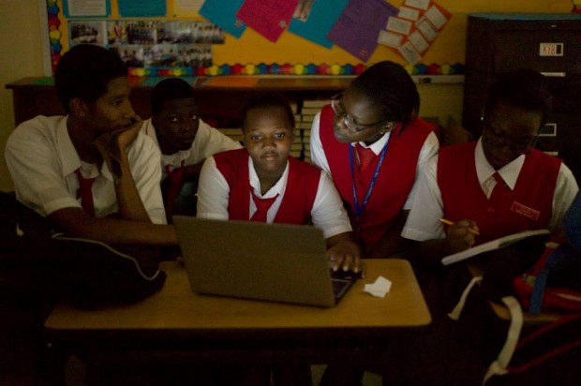

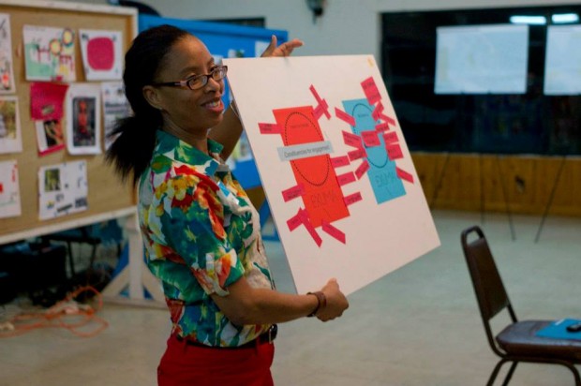

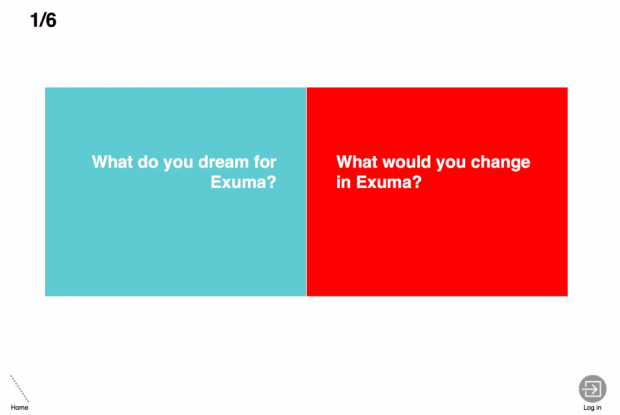
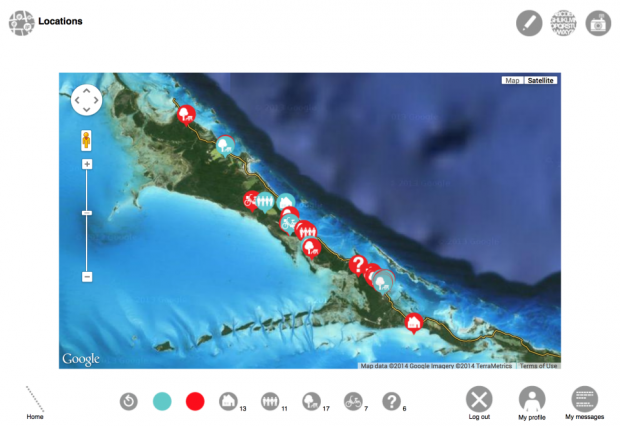
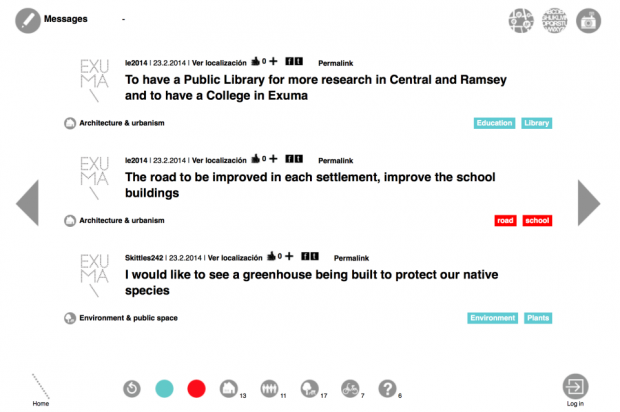
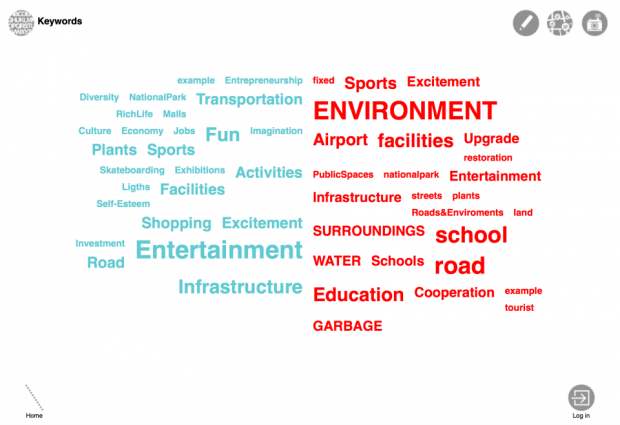
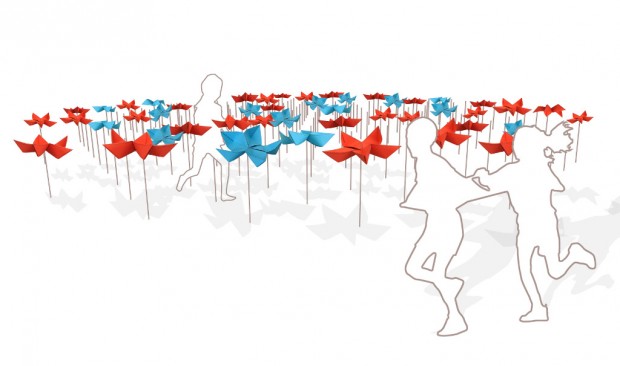
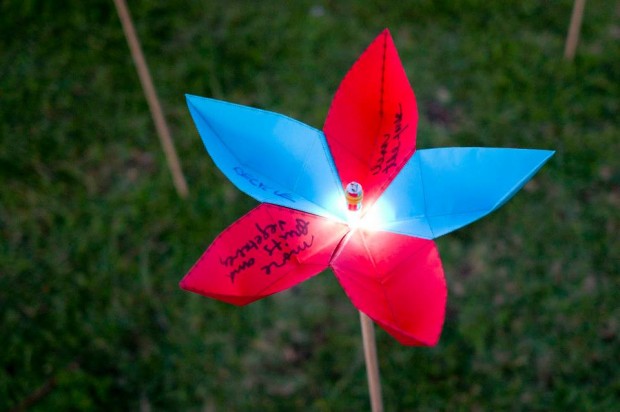
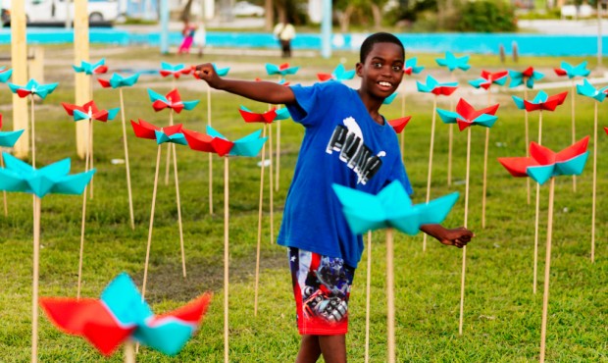
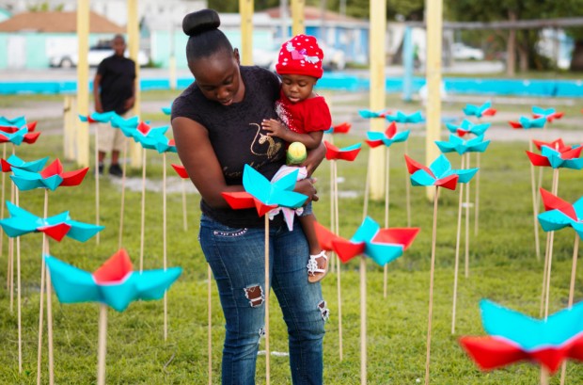
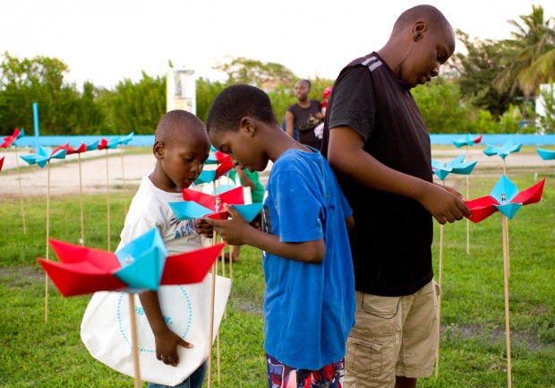
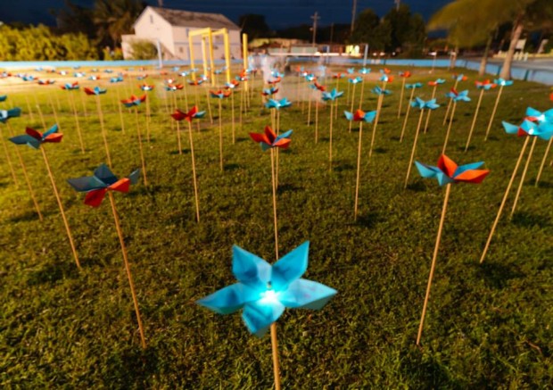

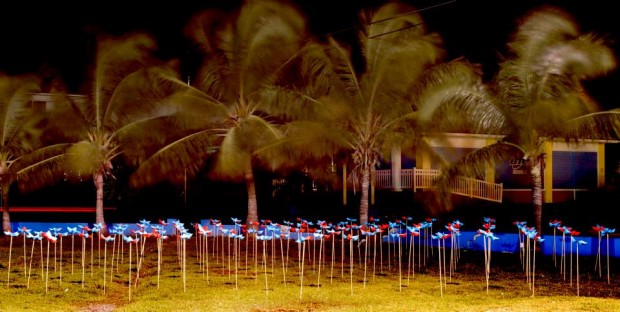
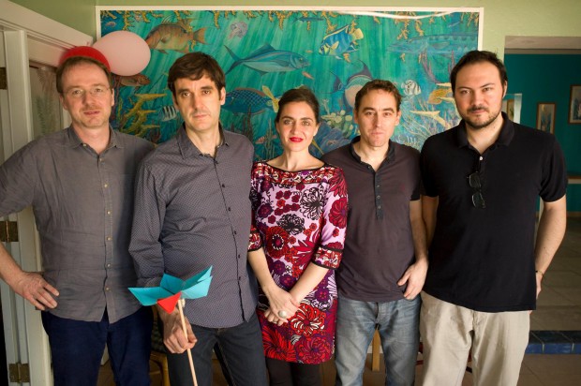
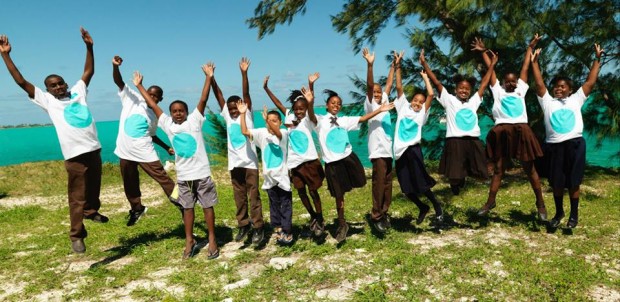
























![Brackets [Takes action]](https://ecosistemaurbano.org/wp-content/uploads/Background_WWW_Reduit-580x376.jpg)



