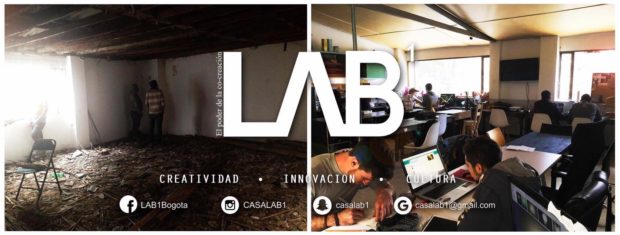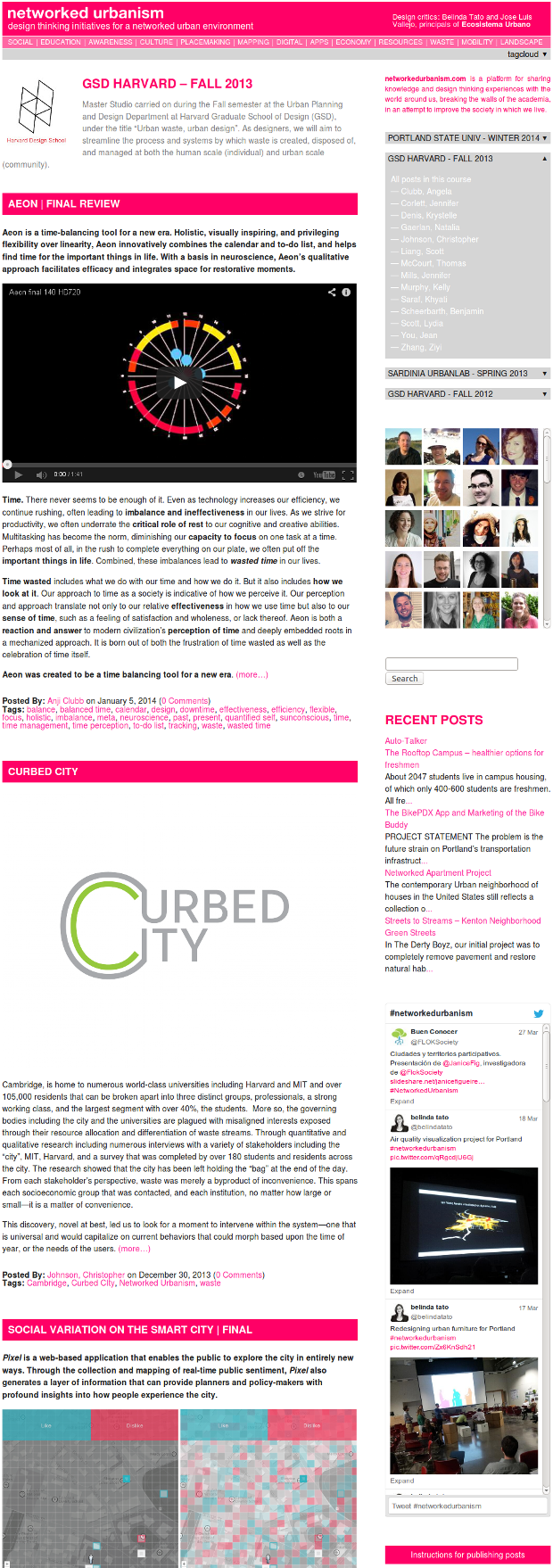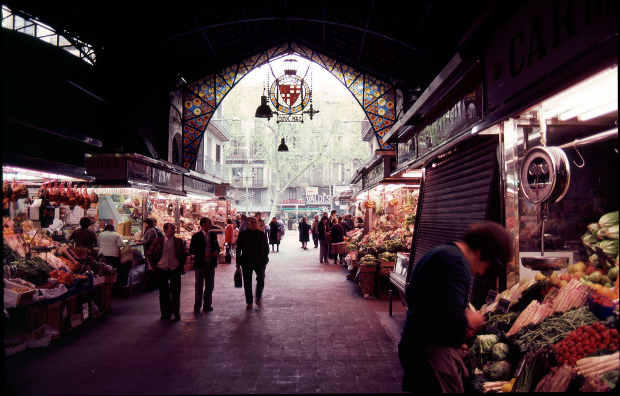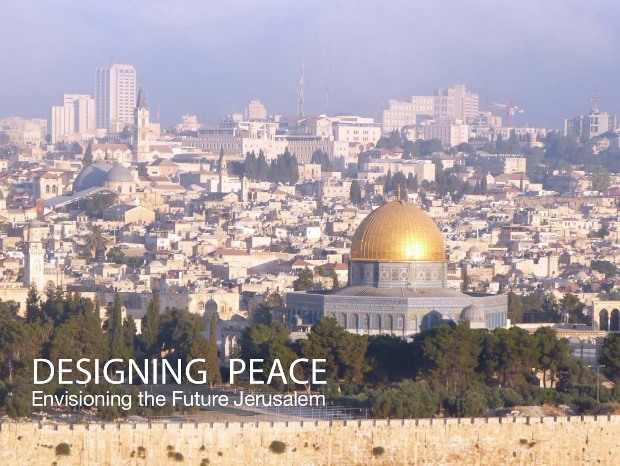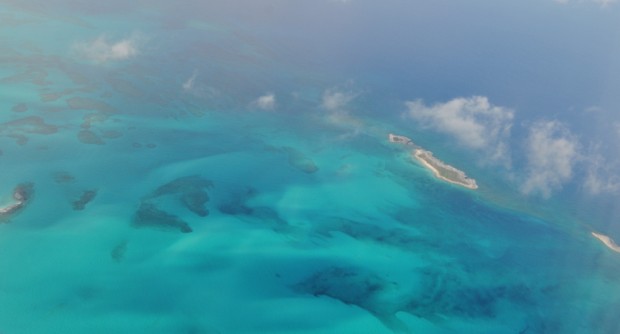
Puedes ver la versión en español de este post aquí.
Exuma is a district of the Bahamas, consisting of over 360 islands (or cays). The largest of the cays is Great Exuma, which is 37 mi (60 km) in length. The capital and largest city in the district is George Town founded 1793 and located on Great Exuma. The Tropic of Cancer runs across a beach close to the city. The entire island chain is 130 mi (209 km) long and 72 sq. mi (187 km²) in area.
Last February, Ecosistema urbano has started a cooperation with the project A Sustainable future for Exuma: Environmental Management, Design, and Planning, a multi-year ecological planning project as a collaboration among the Government of the Bahamas, the Bahamas National Trust and Harvard University Graduate School of Design (GSD).
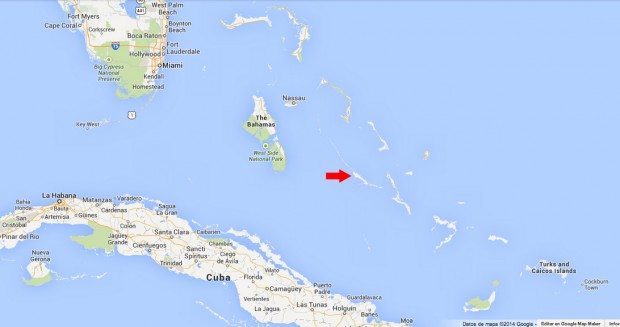
The location of Exuma
The goal is to facilitate the design and management of a more sustainable future for the Exuma archipelago, and The Bahamas more generally.
The project has two parallel and mutually informing components: research and education. These components work to inform the development of proposals and interventions as well as the building of capabilities for local empowerment.
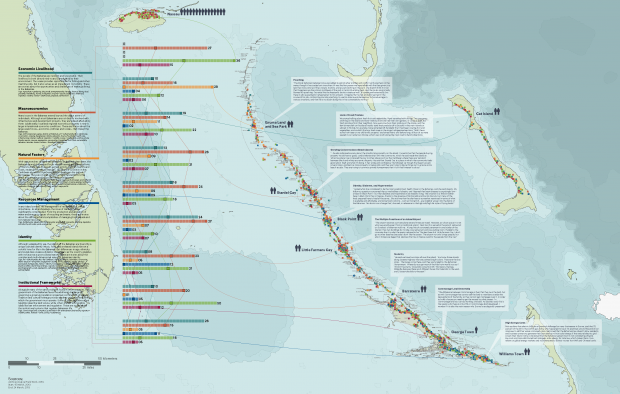
Field work summary – Source: Exuma Topics
Ecosistema Urbano’s role, within the overall framework of the project, has been to design a series of activities and workshops to promote dialogue within the local community, reflecting on the future of the islands and publicizing the existence and content of this future project. As a final outcome of this debate, there is a need to implement a catalytic intervention in the public space of Georgetown, as a sign of change and transformation for the future of the island.
While interacting within the local community, we obtained key information about how residents feel, what their expectations, perceptions and needs are, etc…The debate essentially stood between two scales: the general area of Exuma and the local environment of George Town, the main town of the district, where most social activity takes place.
Among the many topics that emerged, some are as important as food, energy supply, education, waste, water, transport, tourism, identity or infrastructure.
There have been great moments of collective reflection on the present and future of this beautiful and fragile environment, and it has been particularly interesting to listen to the younger generation, who despite their young age, have a very clear vision of what are the challenges and problems they face to improve their future prospects.
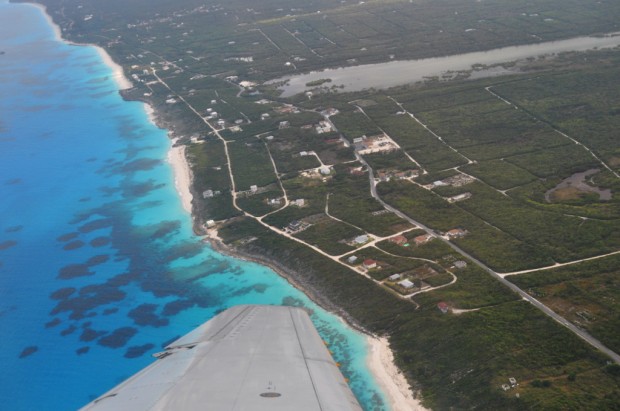
The toolkit and workshops that have been implemented to probe the wishes and aspirations of the local community are as follows:
1. Street photo tour
Our friend and extraordinary photographer, Emilio P. Doiztua, accompanied us on this trip, making a great record of many of the participants and activities.
We thought it was important to collect the testimonies of those who wanted to participate in more organized activities, but also of those who preferred to express their ideas spontaneously in the street, just off the Church or the market. People were very open to participate and eager to answer our questions.
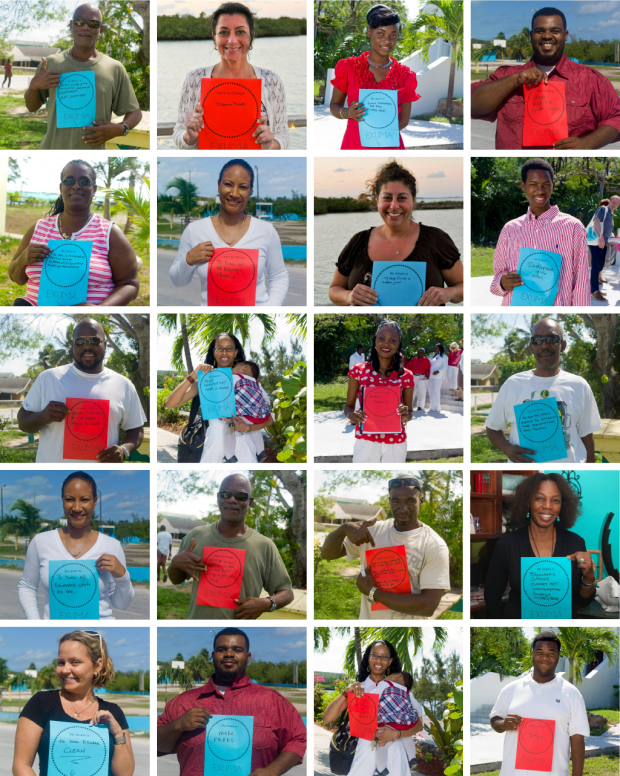
Some of the photographs taken during the “tour”
2. Creative workshops
During the week we have been active in the primary schools of St. Andrew’s, Moss Town, George Town, Williams Town and the LN Coakley High School, working with young people between 7 and 18 years. In parallel there have been two meetings with adults, both in St. Andrew’s Community Center.
We designed a set of 2 questions, as a triggering exercise, using the colors red and blue, to symbolize the changes needed and the desired dreams respectively. Each participant was interviewed and answered these two simple questions, as an individual exercise and then proceeded to the collective exercise, in groups of 4 or 5 people.
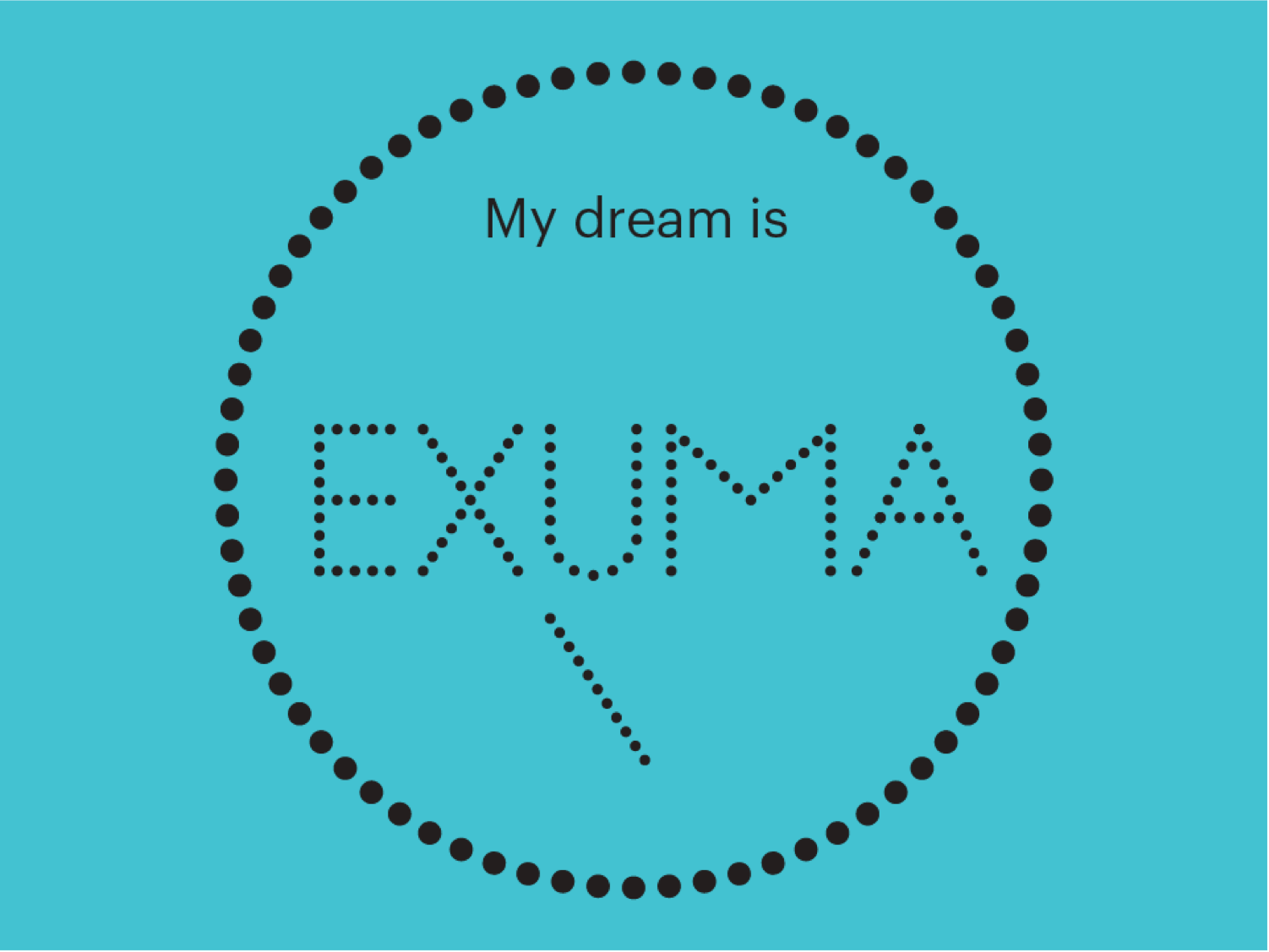
Blue and red, dreams and changes
Many and varied were the answers, and it has been very interesting to see the clarity of ideas of the youngest (7-10 years) who suggested changes and proposed ideas fluently, both about their immediate surroundings (their school, their neighborhood, their town) as well as for the broader context, Exuma.
At the end of each workshop, through a simple origami exercise, the red and blue pages symbolizing the desired changes and dreams for the future, were converted into petals to later become paper flowers.
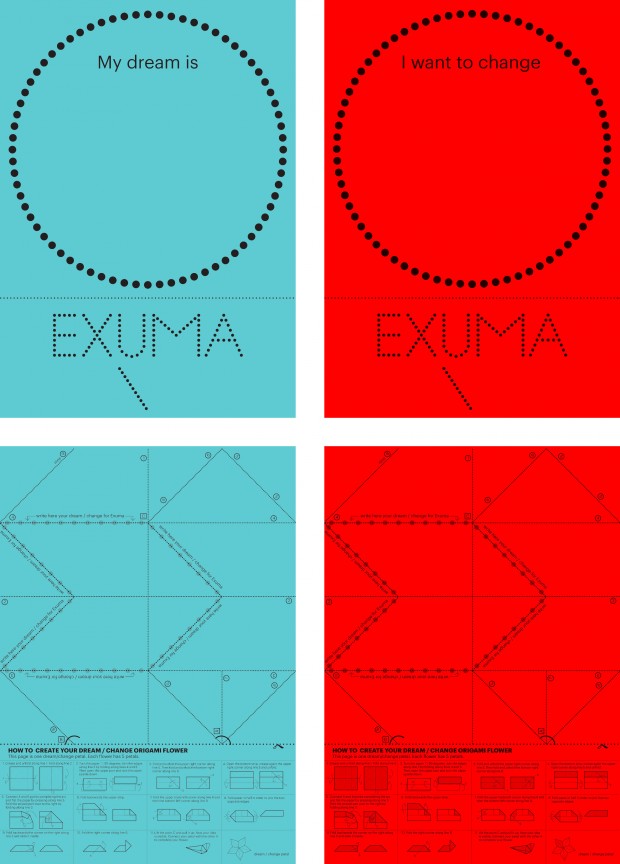
Templates used for the proposals and the origami – click to see and download in high resolution
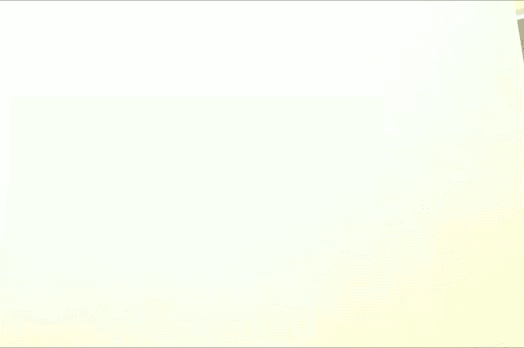
Folding origami
For the collective exercises we worked with aerial photos, words, producing collages and staging. There has been a reflection to 3 scales: Exuma, Georgetown and at a more local scale, around a vital public space in town, the daily most frequented place by children, youth and families.

“The park”, the main public space in Georgetown
This space is a natural meeting place for the teenagers and has got a great potential as a space for social interaction on the island due to its proximity to Lake Victoria and for being in the center of Georgetown.
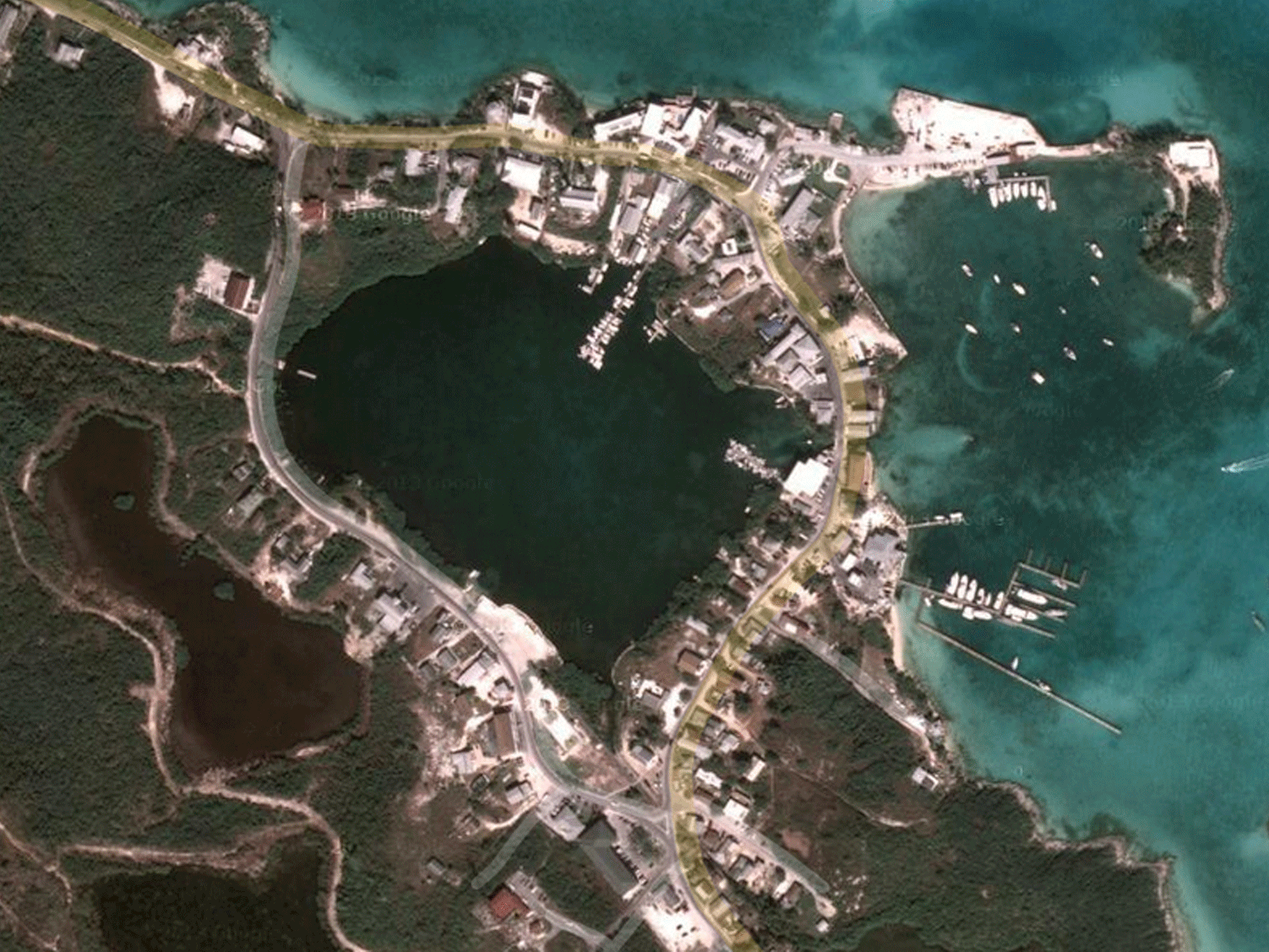
Location of this “park” in Georgetown
features and allow it to be more active, inclusive and comfortable public space. Some of the ideas collected included: shade, playgrounds, street furniture, water, wifi, stands, community gardens, garden, sports facilities, cultural events, concerts, etc.
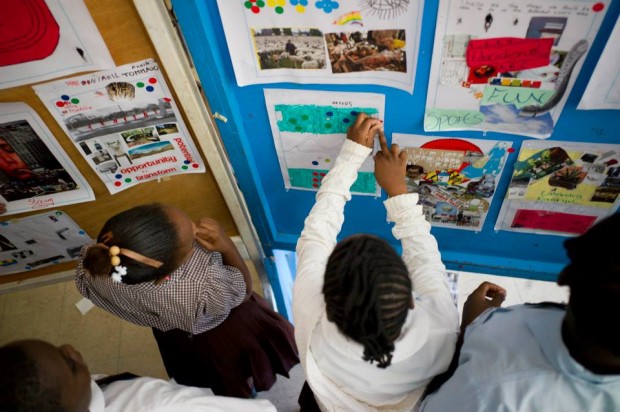
Adding proposals to the exhibition panel
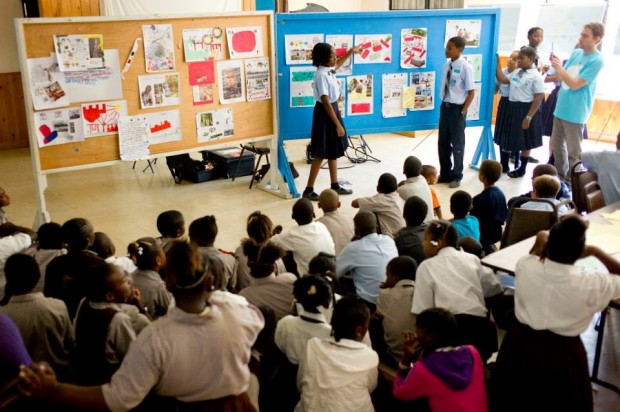
Presentation

Presentation
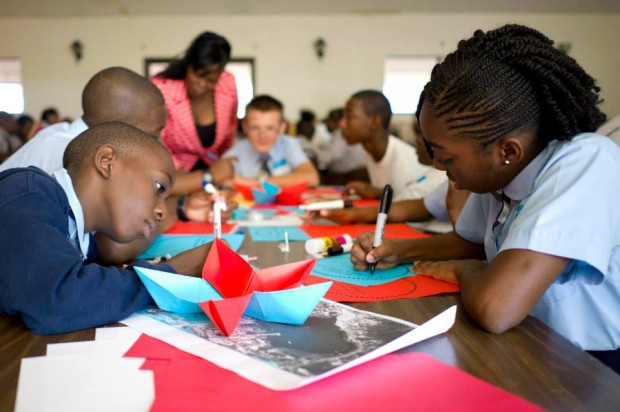
Working on the “petals”
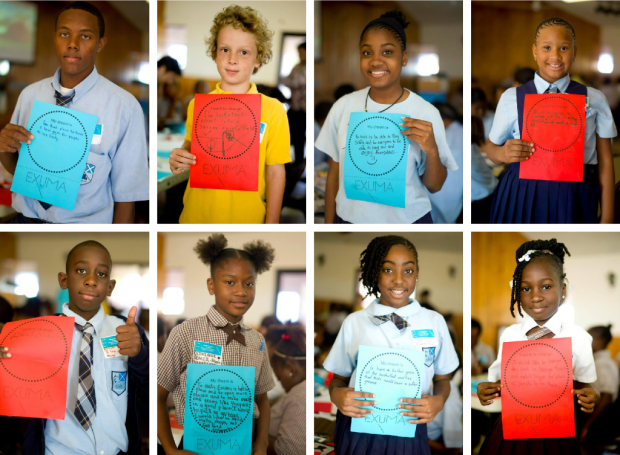
Some kids with their ideas
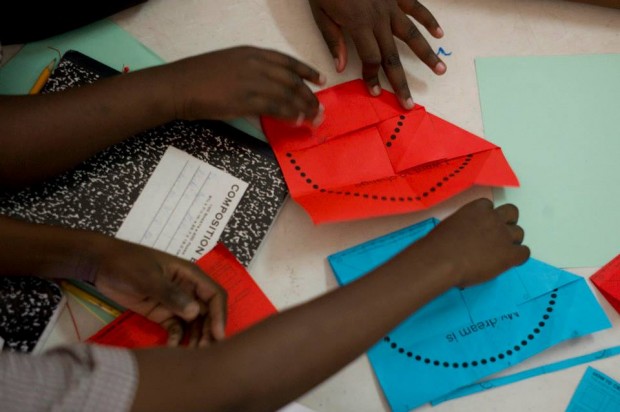
Learning and teaching how to fold the papers

Some “flowers” start to appear
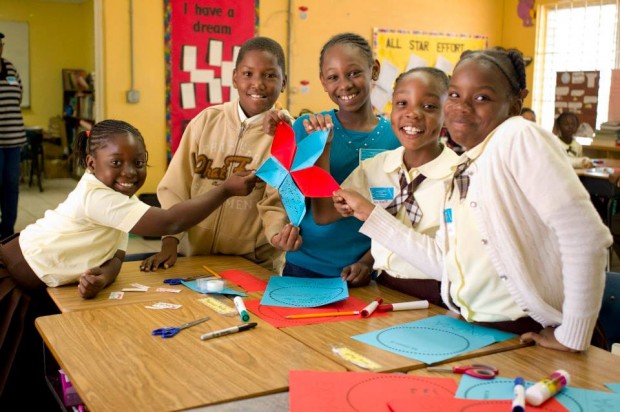
Showing the result

In a local highschool
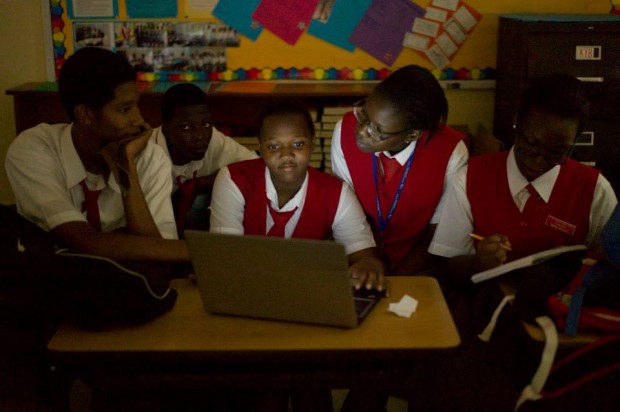
Using the digital application

Workshop with adults, both tourists and locals
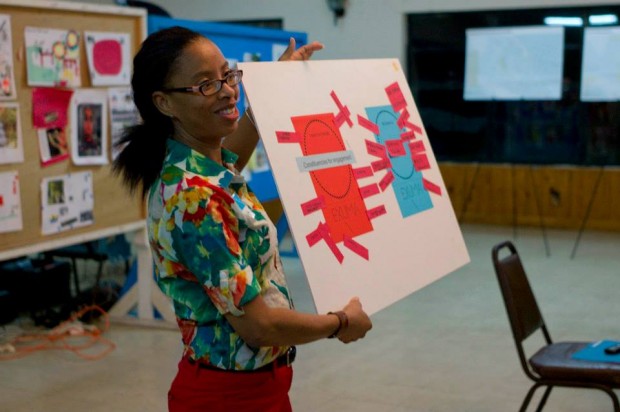
Sharing results and reflections
3. Digital Exuma: www.exumadreams.org
As in previous occasions, and after adapting the graphics, we used Whatif [Edit 2015: now called local in] for digitally collecting ideas from participants. The resulting platform www.exumadreams.org, is and will remain active for the next few months as an open communication channel with all those who want to maintain the dialogue and continue to participate.
For those of you who are not familiar with the tool, Whatif is a web and mobile application designed to the publication of geolocated messages: Users write their ideas, opinions or proposals in 140 characters and classified by category and location so that they can be consulted, valued and shared in real time. We developed it as a tool to assist public participation processes and collective creativity, facilitating the tasks of consultation, exploration and visualization of a wide variety of data.
The application is open source and available for free download on the official website, which will soon be announcing a new, improved version.

exumadreams on whatif – screenshot of the main page
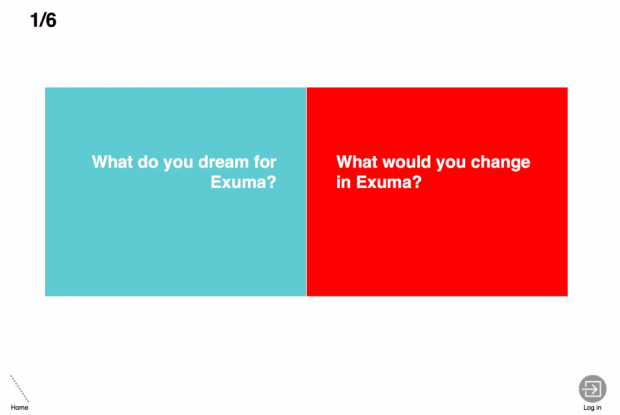
exumadreams on whatif – screenshot of the entry form
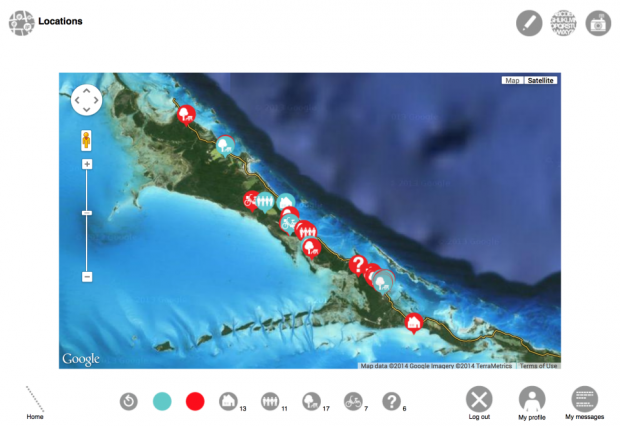
exumadreams on whatif – screenshot of the map view
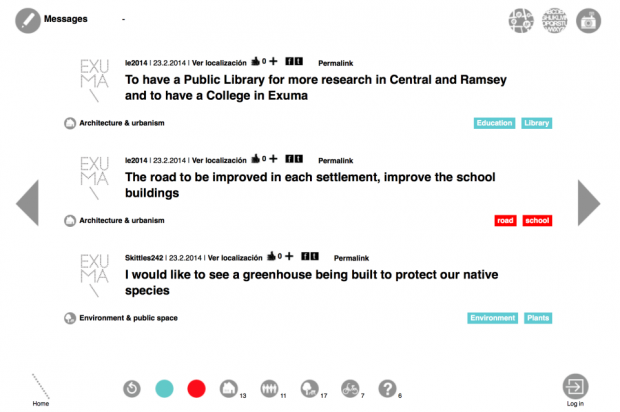
exumadreams on whatif – screenshot of the messages view
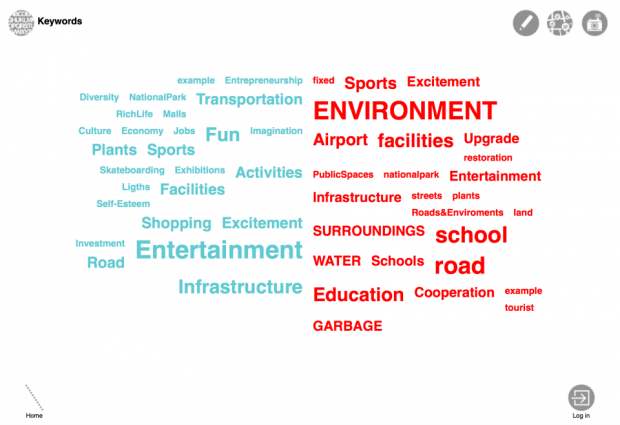
exumadreams on whatif – screenshot of the tags view
www.exumadreams.org
4. Origami garden of exuma dreams- Jardín de los sueños
The last day of our stay, we arranged an installation with all the ideas compiled during the entire process, an ephemeral and symbolic collection of wishes for Exuma, George Town and the public space of the city. A red and blue paper flower garden, each containing 5 petals with different ideas and desires embedded.
The Garden of Dreams allowed us to show the local community the work done throughout the process of workshops and activities, while temporarily transform a public space in Georgetown, drawing attention to the need to revitalize this space.
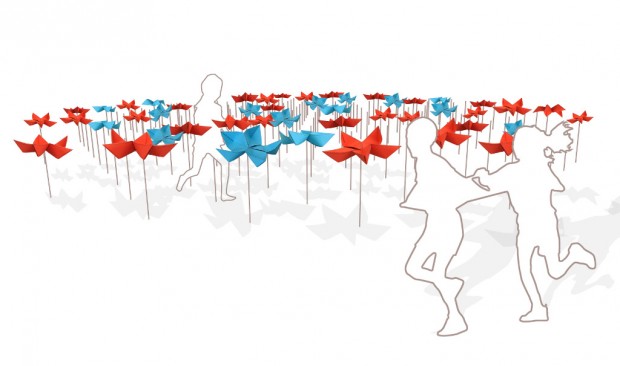
Concept drawing for the installation
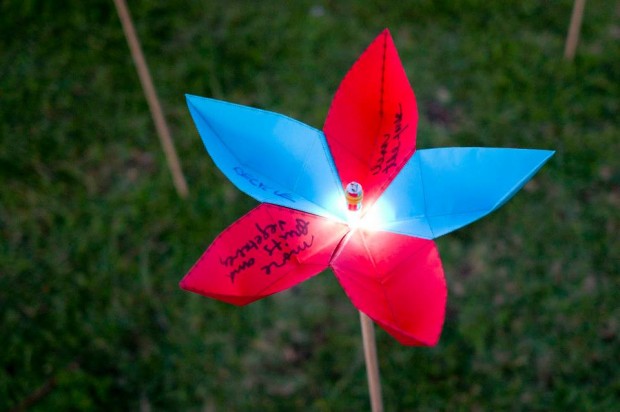
The resulting “flower”…
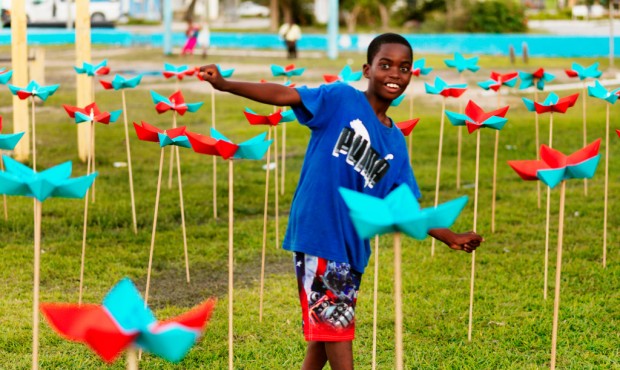
… and the garden these flowers form.
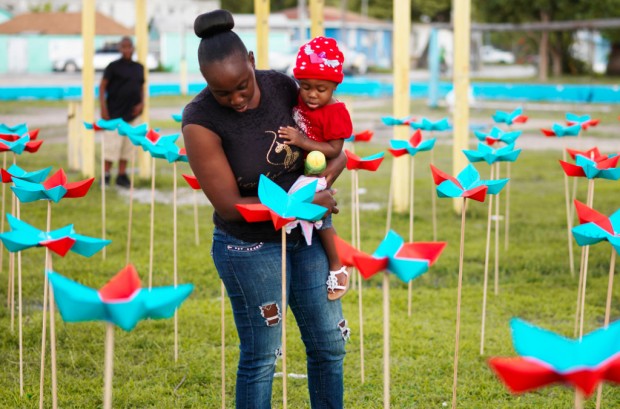
People visiting the installation
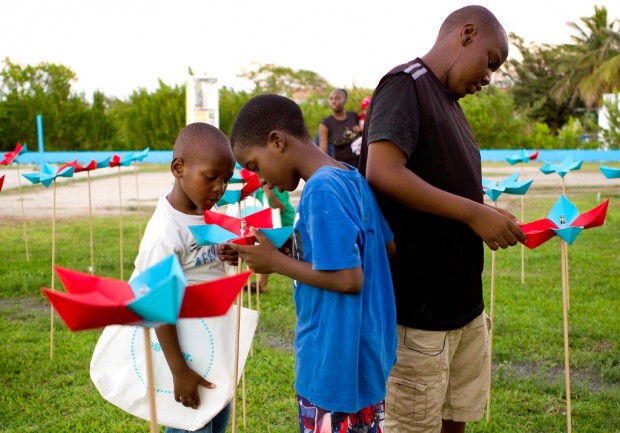
People visiting the installation
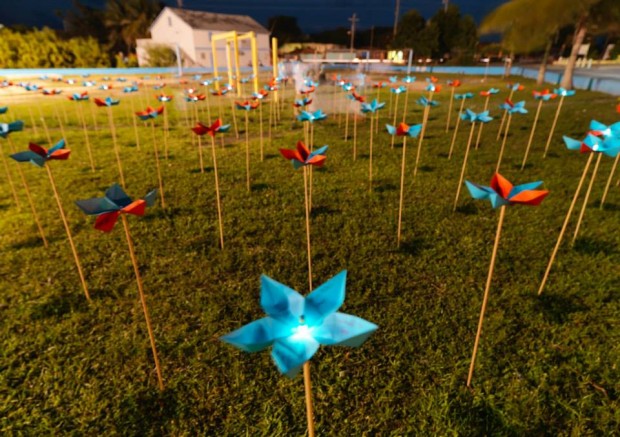
Night view of the installation

Night view of the installation
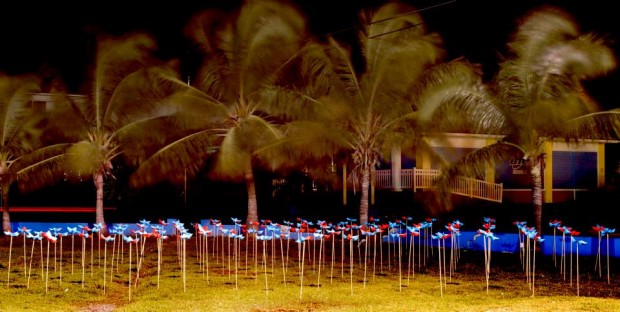
Another night view of the installation
Now we are back and the ‘lab’ work begins. It is necessary to process all the collected material and transform the hopes and dreams of the citizens of Georgetown designing a catalytic intervention for this important public space for the community life.
More information about the project:
www.sustainableexuma.org
www.exumatopics.org/about
More pictures about the project at their Facebook page
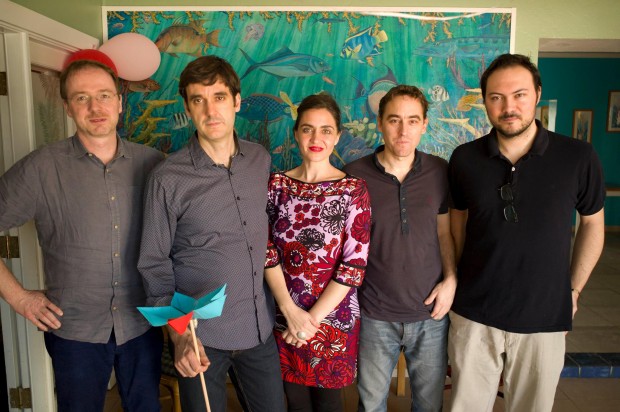
The visiting team, left to right: Gareth Doherty, Jose Luis Vallejo, Belinda Tato, Jose María Ortiz and Mariano Gomez
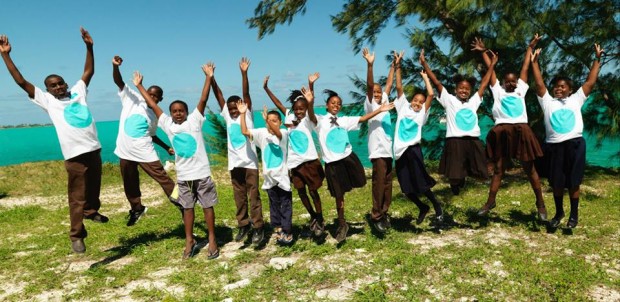
Cheers from Exuma!
