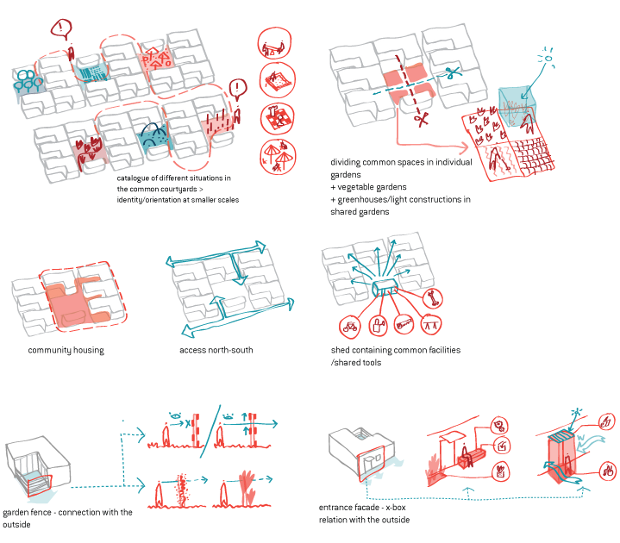El Kumbh Mela es un peregrinaje, dentro del hinduismo, que se realiza cuatro veces cada doce años, en 4 ciudades distintas de la India, dependiendo de la posición del planeta Júpiter y del Sol. Cada ciclo de doce años incluye un majā kumbhamela (o “gran reunión del jarro/pote”) en Praiag, en las riberas del Ganges, en la que participan varios millones de personas, lo que hace que probablemente sea el mayor peregrinaje que se celebra en el mundo. Se estima que en las tres semanas del último majá kumbhamela (celebrado en 2001), se dieron cita 70 millones de personas.
El Kumbh Mela es un evento de un mes y medio de duración para el cual se crea una “ciudad instantánea”, que tiene que dar cobijo, servicios, y funcionar para un “campamento” de millones de personas. El encuentro transforma temporalmente una planicie aluvial vacía, habitualmente inundada por el Ganges, convirtiéndola en una de las ciudades más grandes del mundo por unas semanas.
Este año un equipo interdisciplinar (profesores, estudiantes de posgrado, arquitectos, antropólogos, médicos, documentalistas, etc…) de la Universidad de Harvard se ha unido al evento para ser testigos del mismo y poderlo documentar. El objetivo estaba claro: “Mapear el metabolismo de la ciudad”.
La confluencia de los ríos más sagrados del norte de la India tiene un significado especial para los millones de fieles que asisten al Kumbh Mela, pero el equipo de Harvard está igualmente interesado en el campamento que brota junto al agua.
“Esta idea de una megaciudad creada con carácter temporal para 55 días es un logro increíble”, explica Rahul Mehrotra, uno de los líderes del proyecto y profesor de diseño urbano y planeamiento en la Harvard Graduate School of Design (GSD). “Es un cruce de lo visible, lo invisible, lo sagrado, lo profano. Todo colisiona en este evento”.
El equipo de trabajo explora todo lo relacionado con el diseño urbano, la salud pública, la economía y la expresión religiosa analizando las dimensiones físicas y sociales: Desde el modo en que operan los mercados hasta las soluciones de saneamiento, etc… Entender y estudiar el Kumbh puede dar claves para inspirar y mejorar modelos de asentamientos en situaciones de emergencia, crecimientos urbanos, etc.
Dejo aquí algunas de las fotos sacadas por los asistentes de Harvard al Kumbh Mela de 2013:
Actualización: Añado un vídeo y artículo publicados en la Harvard Gazette por Katie Koch:
Más información:
Inside India’s pop-up city | Harvard Gazette
Mapping India’s Kumh Mela | The South Asia Institute at Harvard University
Las fotos del viaje están sacadas de este segundo enlace.
Mapping a megacity’s metabolism | Harvard Gazette
Lessons of a temporary city | Harvard Gazette



















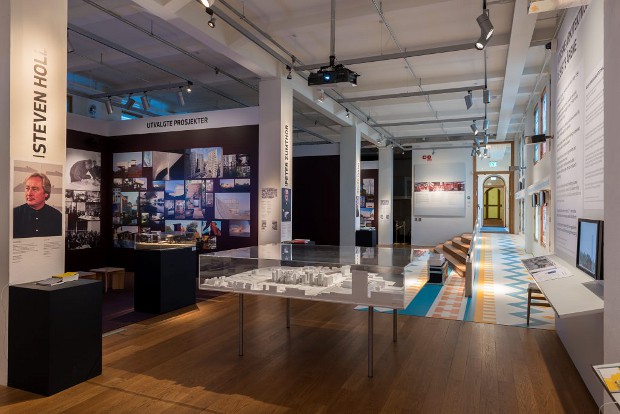
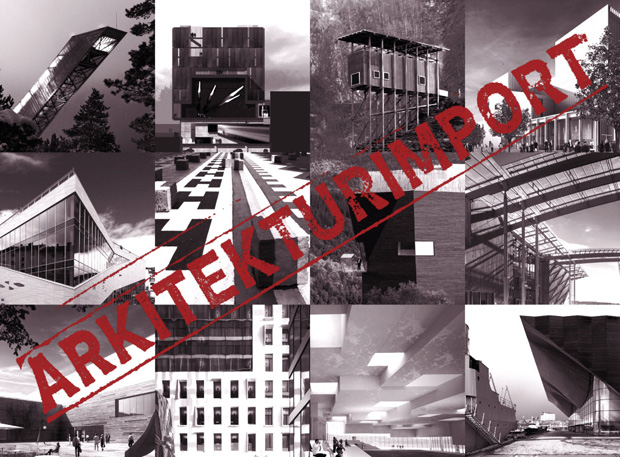












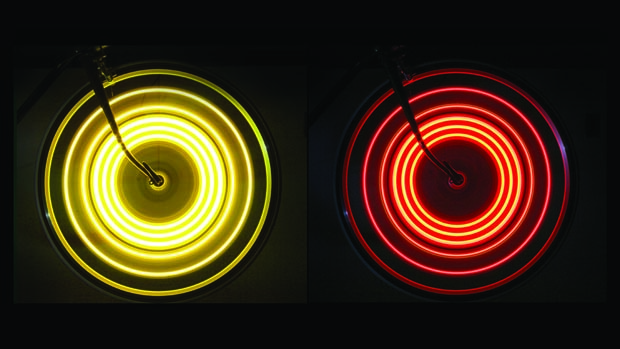

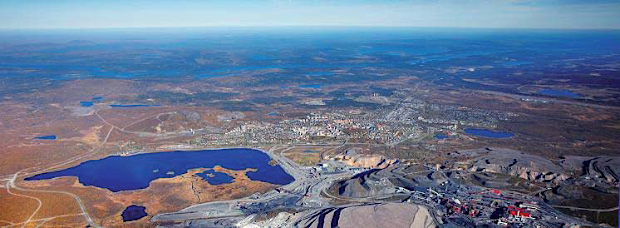
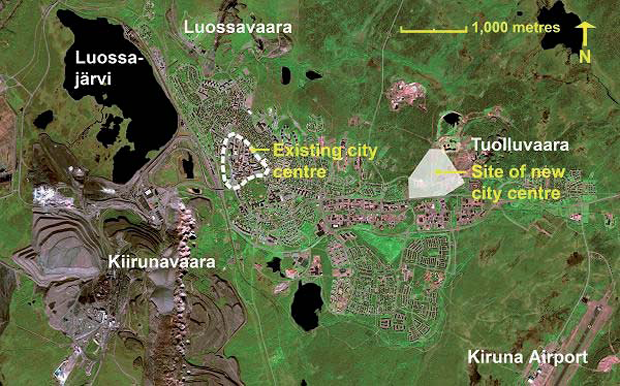
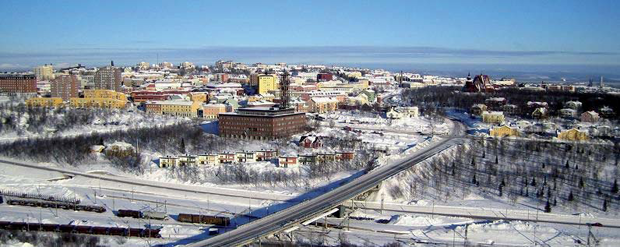

 From this encounter, we cooperated together for the competition of Albertslund Syd, an intervention for the renovation of 1.000 courtyard houses in Copenhagen. The team also included other companies and professionals as Wissenberg, Transolar, Lise Gamst, Imagine Envelope, etc. The task was to develop the best suggestion for the renovation of the houses and to provide ideas for the urban architectural vision for improving Albertslund Syd.
From this encounter, we cooperated together for the competition of Albertslund Syd, an intervention for the renovation of 1.000 courtyard houses in Copenhagen. The team also included other companies and professionals as Wissenberg, Transolar, Lise Gamst, Imagine Envelope, etc. The task was to develop the best suggestion for the renovation of the houses and to provide ideas for the urban architectural vision for improving Albertslund Syd.