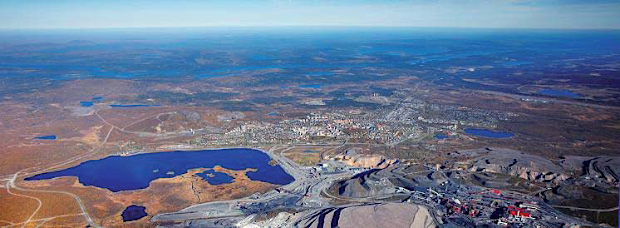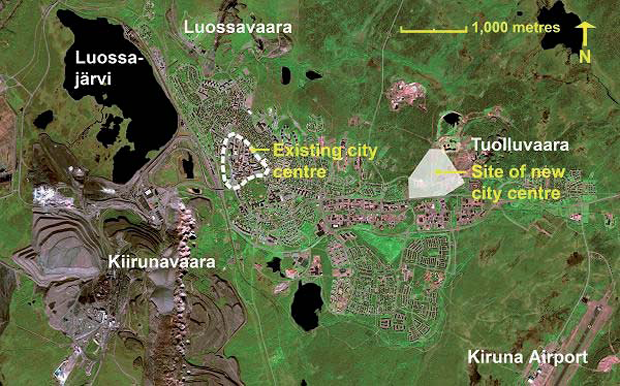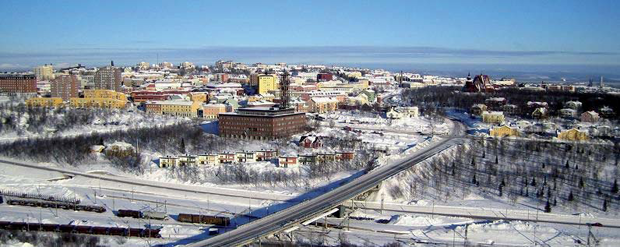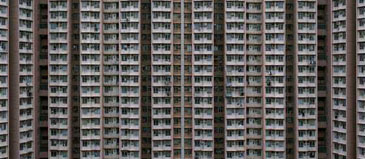Ecosistema Urbano has, together with the Norwegian architecture office 70°N arkitektur, the Danish landscape studio Kristine Jensen, the Swedish lighting firm Ljusarkitektur and Atkins engineers, been prequalified for the planning competition in Kiruna, Sweden.
Kiruna kommune has shortlisted 10 international teams —out of 56 that were applying— for the next phase of the competition.

It’s an unusual, but very interesting challenge the Municipality of Kiruna is facing after more than a century of mining by the LKAB company. The ground is becoming unstable as some of the main tunnels are localised right underneath the city, so the city centre and all other areas affected will have to be relocated. In a time frame of approximately 20 to 25 years, some 400,000 sq. m. of housing and non-housing development will need to be replaced within the forecasting line of LKAB’s next main level, 1,365 metres below ground.

The aim for the competition is to create a sustainable, distinctive and pleasant urban environment, a city centre linking together surrounding housing and industrial areas with the whole city and constituting the natural hub of the new Kiruna. This is an opportunity for creating something completely new, emanating from Kiruna’s unique history, to accommodate future needs and the desire for good living in an Arctic climate.

We are very excited to start working with the other firms in our team in this competition, and we look forward to develop the future Kiruna during autumn 2012.

