Desde ecosistema urbano os deseamos…
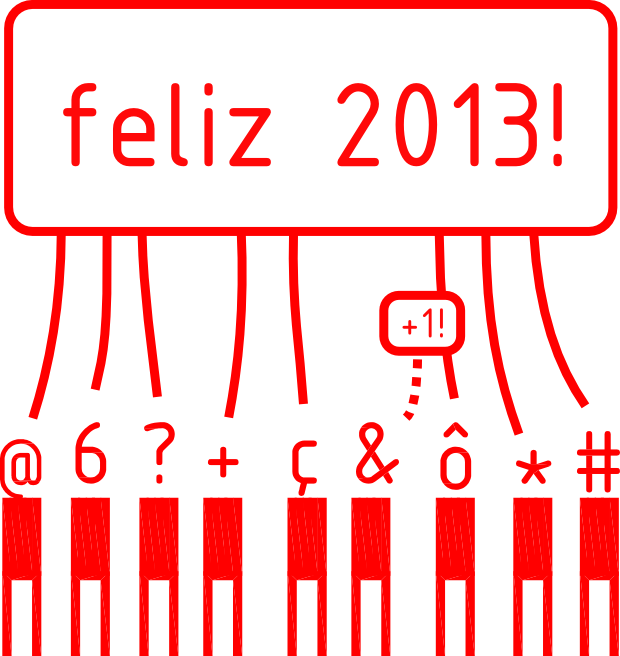
Si fueras “&”, ¿qué estarías pensando? Puedes hacer tu propia versión retocando el .svg original. (CC) BY-SA
January 2, 2013
Desde ecosistema urbano os deseamos…

Si fueras “&”, ¿qué estarías pensando? Puedes hacer tu propia versión retocando el .svg original. (CC) BY-SA
December 19, 2012
Today we introduce Blanca Abramek, an architecture student who did an internship with us last spring/summer. She did a great work actively helping us with the design and selection of contents for a book about Dreamhamar that we are now (finally!) finishing.

In her own words:
I’m in my final year of Architecture and Graphic Design at University of Pennsylvania in Philadelphia, USA. As researcher at the Positive Psychology Center, I am investigating the relationship between urban design and well- being.
Because of my interest in fine arts, cultural anthropology, psychology and film I like to look at design from a holistic perspective. In my opinion architecture relies on an interdisciplinary exchange in which lies the opportunity for architects to seek broader strategies for impact. I believe that in today’s world we, architects and urban designers, need to seek radical new channels of influence that move design away from focusing only on providing professional services and toward a more ambitious role of cultural leadership in the built and social environments.

Here is a short summary about Blanca:
Occupation: Student
Interests: Dance, travel
City/country: Warsaw, PL
Social profiles: @tendrebarbare
Related posts on this blog
Both photos were taken at our office in Madrid. The first –amazing– one is by Emilio P. Doiztúa.
November 28, 2012
The trans-disciplinary research initiative “Low-Budget Urbanity. Frugal Practices Transforming the City” invites PhD and post-doctoral researchers to their first Early Career Laboratory from March 25th to 28th 2013 at HafenCity University in Hamburg.
Low-Budget Urbanity is a research programme that explores contemporary urban phenomena such as ridesharing and online hospitality networks, water-saving infrastructures and DIY-practices of house owners, and second-hand consumer cooperatives as saving practices that transform the urban setting. These self-organized saving practices all involve “complex encounters, connections and mixtures of diverse hybrid networks of humans and animals, objects and information, commodities and waste“ (Sheller and Urry 2006:2).
Public budgets are slashed, many cities are burdened with near-paralysing debt, and for private households, too, saving money often is less a virtue than the order of the day. As a search term of an exploratory and multidisciplinary research project, “low-budget urbanity” provides a relational perspective on those seemingly disparate austerity phenomena. The research focuses on the question of how these phenomena are transforming cities.
What is new is not that saving money constitutes a principle of individual practices (rationalized building, economic or political action, individual budget planning, etc.), but that the austerity imperative for the assemblage, i.e. the confluence and interaction of these principles has become a force that shapes and defines cities.
Next you can find a call for papers that many of you may find interesting, with the topic “What is the value of saving costs? The urban economics and politics of everyday saving practices”.
More info:
Official website: low-budget-urbanity.de
Research group funding programme
November 22, 2012
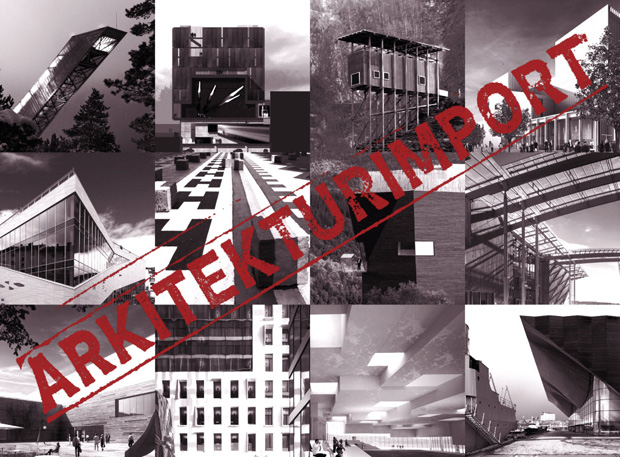
Today, Thursday Nov. 22nd is the official opening of the exhibition Importing Architecture at the NasjonalMuseet of Art, Architecture and Design in Oslo. The exhibition will be open to the public from tomorrow until April 2013.
Ecosistema Urbano team is pleased to be part of this exhibition with Dreamhamar project, a collective dream to redesign Hamar’s main public space, Stortorget. Other architecture offices included in the selection are: Steven Holl, MVDRV, Peter Zumthor, Renzo Piano, Vandkunsten, JDS, etc…



Here is the introduction by the curator of the exhibition, Eva Elisabeth Madshus:
An increasing number of foreign architects are winning competitions or receiving commissions in Norway. The exhibition takes up this relatively new and interesting development, which is primarily due to the introduction of the EU directive on competitions and more building activity in Norway than the rest of Europe.
This exhibition presents a selection of foreign architectural firms with projects in Norway. It also provides the basis for examining what this increasing internationalization means for Norwegian architecture’s identity and quality.
– Are foreign architects reinforcing the trend toward a type of globalization that is dissolving national and cultural differences? Or are they even more concerned with formulating a Nordic or Norwegian identity than their Norwegian counterparts?
– Is it possible for an architect to create exceptional architecture in Norway without firsthand experience of Norwegian society, building traditions, climate or the natural environment? Or on the contrary, do foreign architects bring new ideas and ways of thinking that enrich the quality of Norwegian architecture?
– Do the EU’s competition regulations, with their criteria for participation and ranking, ensure that the best architectural projects win? Or are foreign architects displacing their Norwegian counterparts in today’s highly competitive building market?


Debate about foreign influences on architecture is not entirely new. Craftsmen from the continent were involved in building Norwegian mediaeval churches, and after the dissolution of the union in 1814 the country’s new institutions were by and large designed by Danish and German architects. But since the beginning of the 1900s, once architecture was an established course of study at NTH (Norwegian Institute of Technology; today the Norwegian University of Science and Technology in Trondheim), Norwegian architects have been responsible for the vast majority of building works in the country. It was not until the EU competition regulations were adopted in 1994 that foreign architects began to make inroads in the Norwegian market, and the trend has been sustained by the country’s strong oil-driven economy and numerous public sector building projects. In 2012 the results of these factors are striking: a dozen public building projects designed by foreign architects are either in preparation, under construction, or completed.
The architects included in this exhibition are consummate professionals. Their projects reflect exceptional quality at every stage – planning, design, choice of materials, execution – and many of them will become important sources of inspiration. Norwegian architecture is well served by intensified international competition. Every good architect can acquire competence about the particular context that a building project is always a part of, regardless of national origin. Thus, increasing globalization need not lead to uniformity in architecture.



More info about the exhibition: Oslo Nasjonalmuseet
Photos and details of the projects: Nasjonalmuseet at MyNewsDesk
November 13, 2012
Today we introduce Serena Chiacchiari, an Italian architect who’s doing right now an internship with us, being mainly involved in our proposal for the competition in Kiruna. Enjoy her introduction and the great photos from her trips around the world!

In November 2010 after graduating in Architecture in Rome I decided to go to Australia and New Zealand for a period. I was there 2 months, trying to visit as much as I could, from big cities to wild nature. When I came back I decided that what I had studied wasn’t enough so I started a professional master about sustainable architecture in IED Torino. The trip around Australia, where everything is so extreme, inspired me. I started asking myself “Is it possible to live without wasting what nature gives us?”, “Can we as architects help not to waste it?”. So I moved to Turin where I started studying the main elements of sustainable architecture.
Apart from theory, we had 3 workshops, one of which was held by “Arcò”, a young group of Italian architects, who helped us to understand how to build in extreme conditions with poor materials like earth, sand and tires. This workshop was awe-inspiring for me and I decided that I would like to start my architectural career in a young and active studio. I was very happy when I knew that I could have my internship in Ecosistema Urbano, which reflects perfectly my idea of what architecture should be: FUNNY, SUSTAINABLE AND PEOPLE’S.
This experience is very important for me because my passion has always been to travel and meet different cultures and this is the best way to do it!

Here is a short summary about Serena:
Occupation: Architect
Interests: Architecture, photography, travel, sports
City/country: Rome/Italy
Web: www.serenachiacchiari.com
Online profiles: Facebook, Linkedin
November 7, 2012
Belinda Tato and Jose Luis Vallejo will be teaching at the Master in Work Space Design organized by the IE School of Architecture and Design, which will take place next year. They will be conducting the Design and Technology Lab with attended sessions in London and Madrid and on line sessions during winter 2013.
‘The Master in Work Space Design is a pioneering program based on analyses, skills and strategies for understanding and proposing creative ideas for the changing work place. The complex issues affecting the work environment, business and the individual today must take into account changes in technology, new forms of communication, increasing globalization, sustainability and of course, stakeholders’ expectations. Within the Master of Work Space Design all these issues will be explored and the most innovative solutions will be developed’.
Next you can see the prospectus of the Master:
There will be a roundtable next November 23 at RIBA, London, with the topic ‘What’s next in workspaces; designing with change‘.
More information:
Master in Work Space Design: Official site
Roundtable: Registration
November 5, 2012
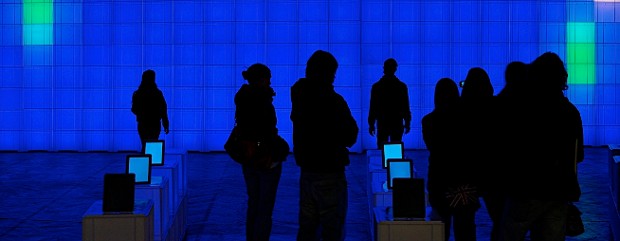
On November 15th-17th leading architects, artists, scholars, and industry from all over the Globe will meet up in Aarhus, Denmark to shape the media architecture of the future, and to discuss how media architecture is about to change cities.
What happens when heat sensitive concrete ‘freezes’ the shadows of passers-by, or when a façade turns into a screen by means of thousands of tiny LED lights? What happens to architecture, people, and cities, when buildings turn into a type of digital media and allows citizens to communicate with each other in completely new ways?
Questions like these are increasingly relevant, as media architecture gains ground in cities all over the world. And they will be top of the agenda when media architecture experts meet up in Aarhus in November. Among the speakers will be media artists Ben Rubin, architect and designer Jason Bruges, Bjarke Ingels Group, Gehl Architects, professor of architecture Antonio Saggio, professor of media archaeology Erkki Huhtamo – and many more.
The biennale also features an exhibition, awards, industry sessions, workshops, an iPad compendium, and a gala dinner.
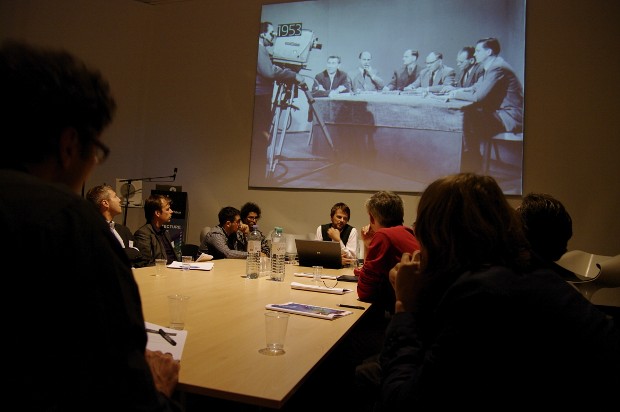
You can still register until 8 November 2012. Just a couple of days left!
More information:
Official website: mab12.mediaarchitecture.org
Social media: Facebook + Twitter
September 27, 2012
Today we introduce Francesco Cingolani, one of our closest collaborators in the past couple of years. In the following post he explains some of his projects and interests, and his experience in Ecosistema Urbano.
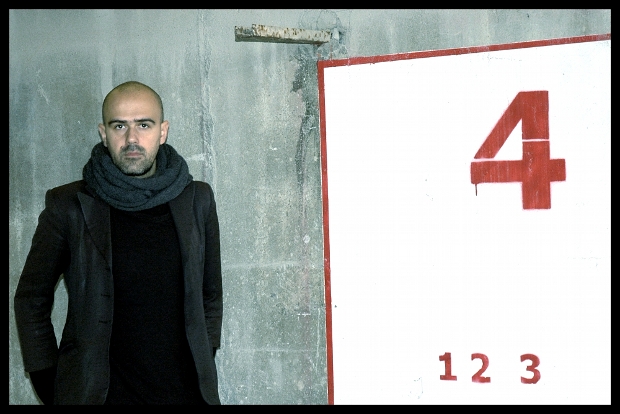
Photo above by urban sociologist Andres Walliser, good friend and collaborator.
I have studied architecture and engineering and I’ve always been interested in the relationship between creativity and new technologies, more than in building. For the last 3 years I’ve been payed to work as an architect, professional blogger and creative project manager. Since 2012 I’ve been teaching parametric design in Paris at “École d’architecture de la ville et des territoires” in Marne-la-Vallée.
I recently started my first projects as entrepreneur: one is a creative cohousing in Madrid and the other is about going into Parisian apartments and create handmade Italian pasta; the project is called farine00 and I’m in this with Valentina, in the photo below. At the moment, people are just crazy about those projects but we still don’t get any income from them. Old story.

Photo above by flo – flickr.com
I am 34, Italian and I have been living in Paris for 9 years. 3 years ago I quit my job at Hugh Dutton Associates to move to Madrid and work with Ecosistema Urbano, Basurama, Meipi and other amazing people from Spain.
In Ecosistema Urbano, I was in charge of the DIGITAL COORDINATION of dreamhamar, a network design and participation process in Norway. It was the most interesting project I participated since I am working. It was also the most stressful one. Old story.
Thanks to dreamhamar I’ve learnt more about complex systems and emergency phenomena.
I think that the most interesting shift in recent design experience is that we have passed from designing object to designing networks and processes. That’s why for dreamhamar we’ve developed a network design methodology. As a project manager, I also applied minimalism as a management tool for highly complex processes which often tend to information overload.
At Ecosistema Urbano I also was in charge of the development of Urban Social Design Experience, a network learning experience focused on participatory processes and sustainability.
Before that, I took part in some more architectural projects. I especially like this one with Ecosistema Urbano and Koz and the new Louvre in Paris with Hugh Dutton Associates, that is opening in September (photo below).

Département des Arts de l’Islam, musée du Louvre, Paris
Client: Etablissement Public du Musée du Louvre
Architects: Rudy Ricciotti et Mario Bellini
Muséography: Renaud Piérard and Mario Bellini
Facade and Structure Consultants: HDA | Hugh Dutton Associés
Photo: “La couverture de la cour Visconti, département des Arts de l’Islam, musée du Louvre”
© R. Ricciotti – M. Bellini / Musée du Louvre
© photo 2011 Musée du Louvre / Olivier Ouadah
Since january 2012, I am trying to work no more than 3 hours per day and check my email box only 3 times a week. The italian newspaper “Il Corriere della Sera” featured my story as an example of downshifting in its magazine “Sette”.
I am a walker, and last year I realised intraverso, a slowlife and storytelling project in collaboration with the Italian magazine whymarche. The project included a slow, walking trip through Italian countryside and a digital journal.
Since 4 months ago I am moving through Europe and working remotely without a unique location, even if I consider Paris as my principal home. I don’t have a clear idea of what I am doing in the next future. Looking for new stories.
When writing for the Internet like this, I like sharing details of my physical location:
Montecanepino, (Italy), 11.47 AM August 8th 2012.
Here is a photo of my window right now.
