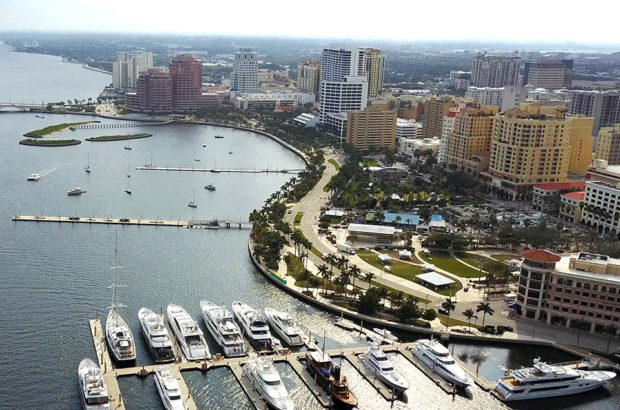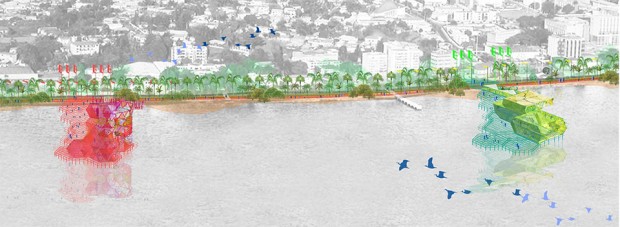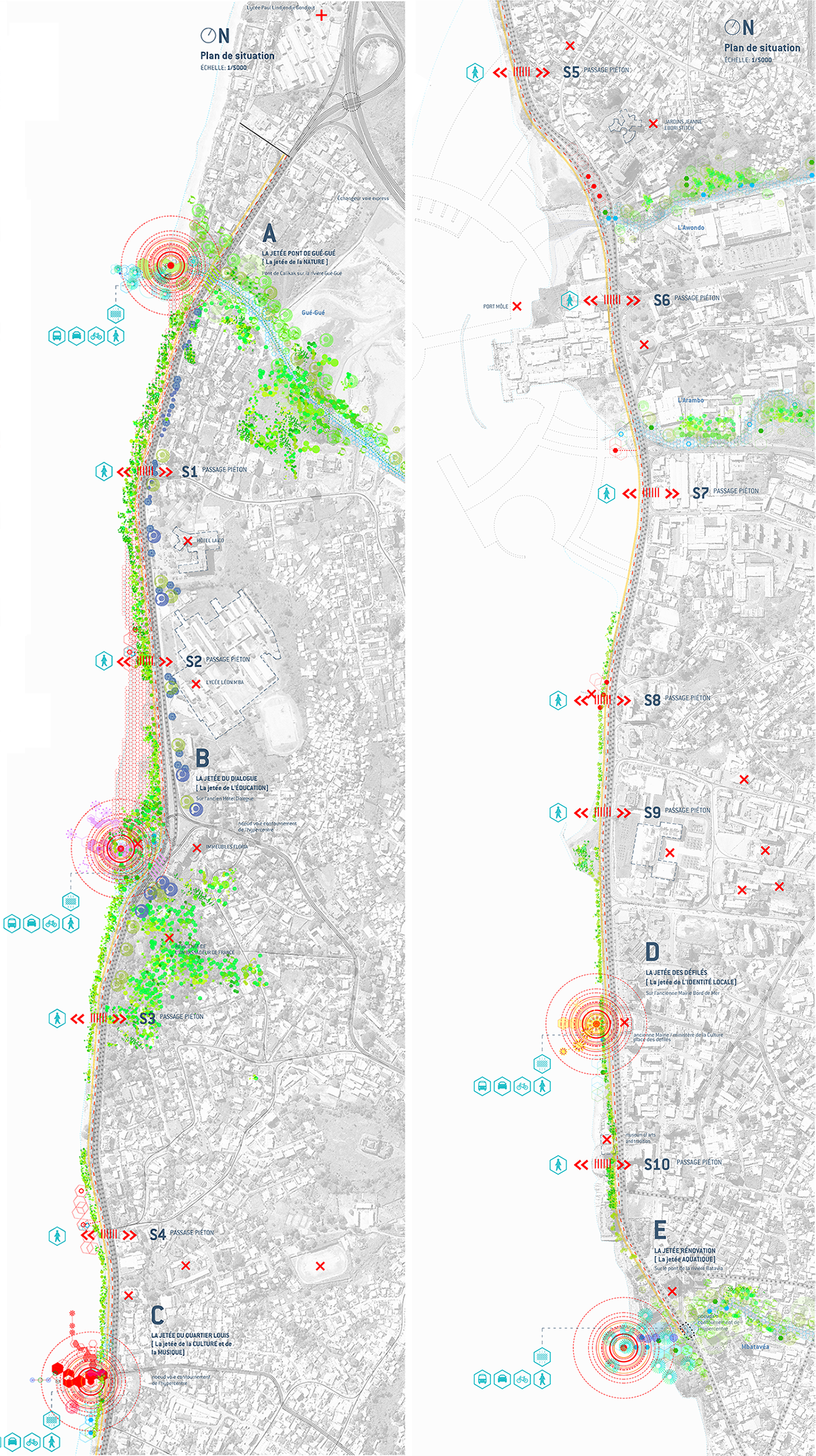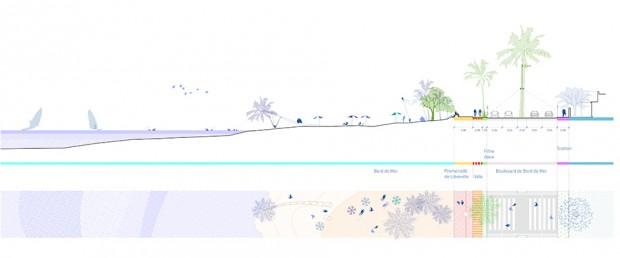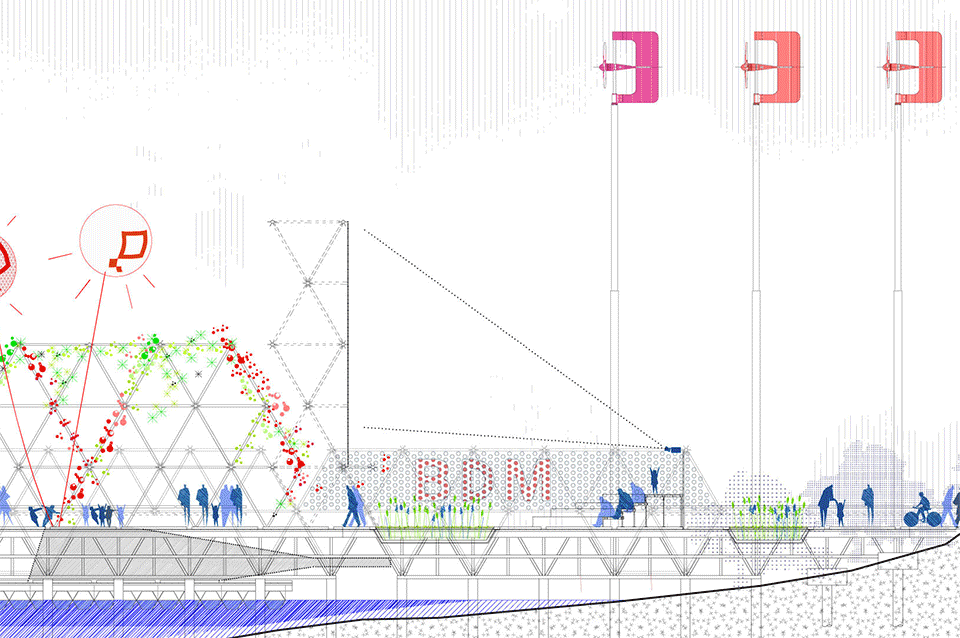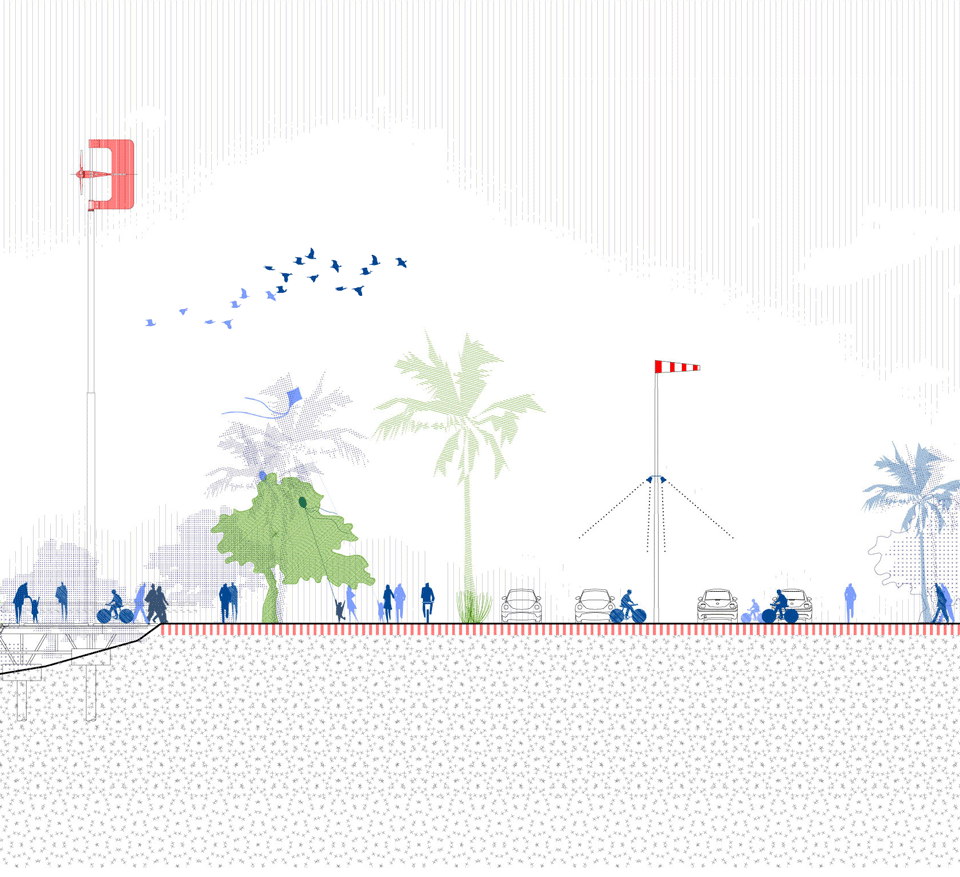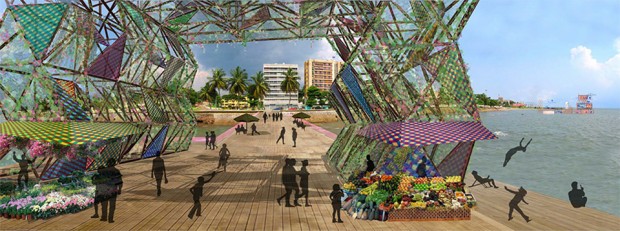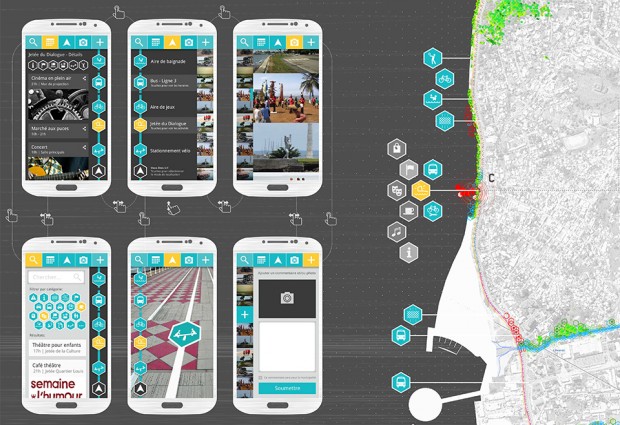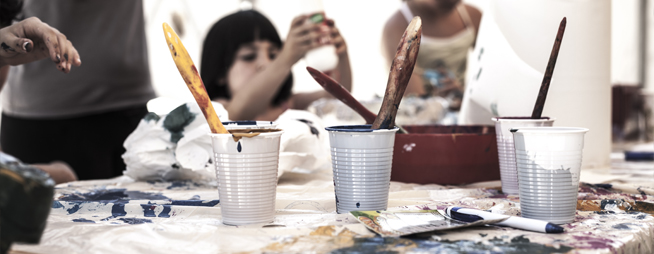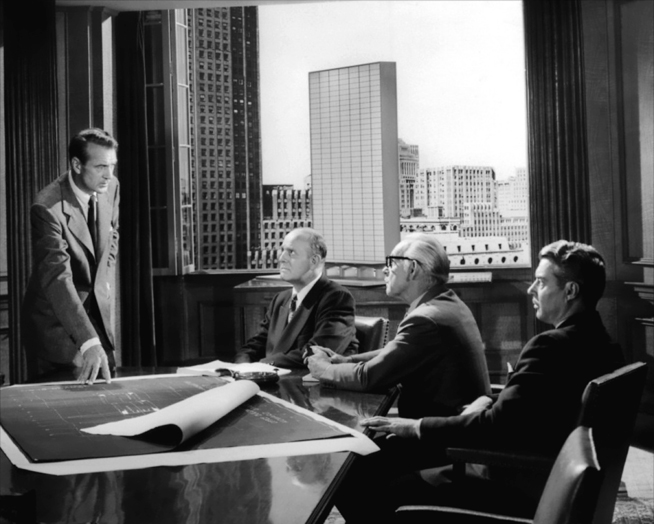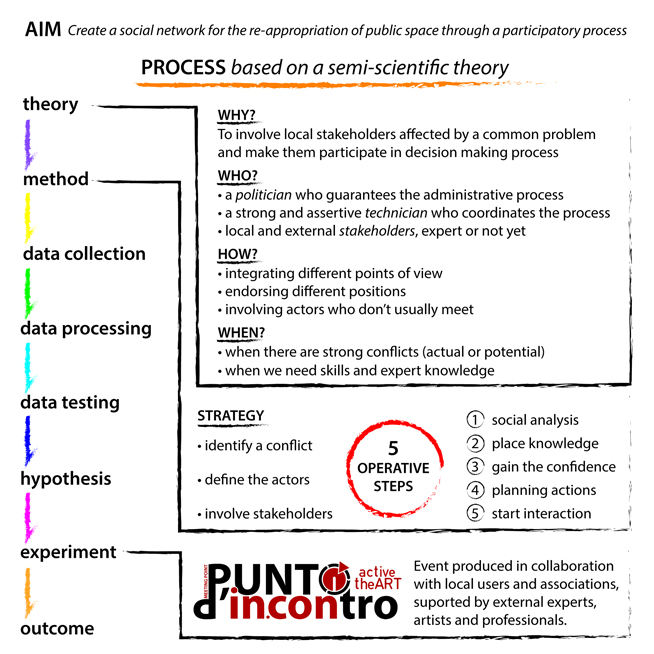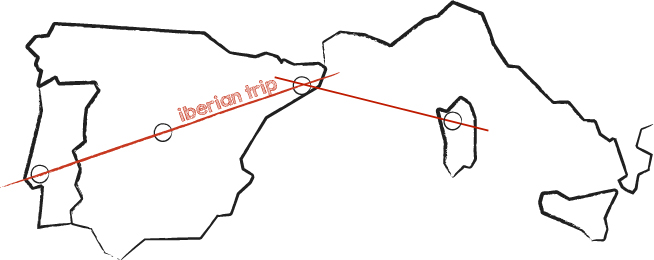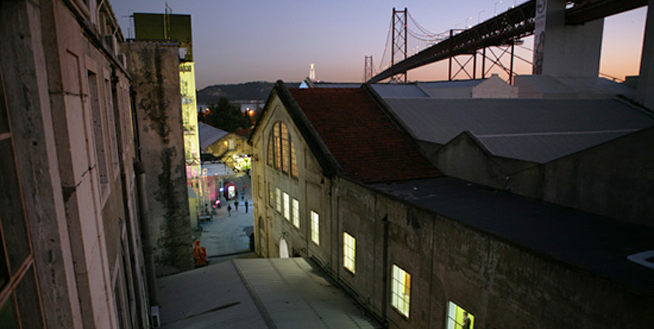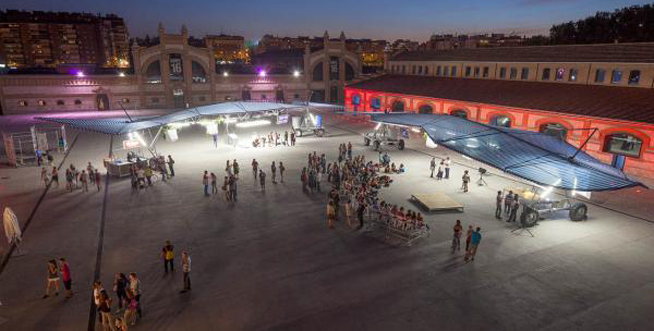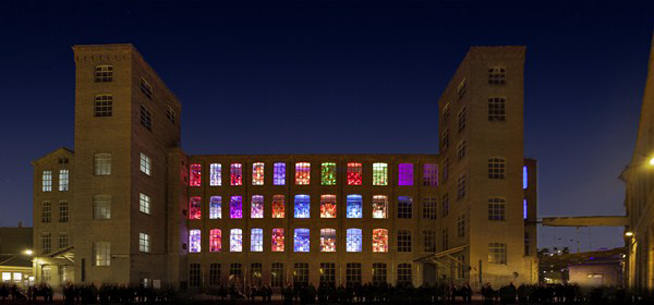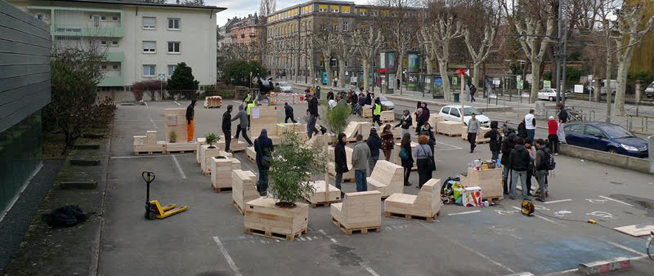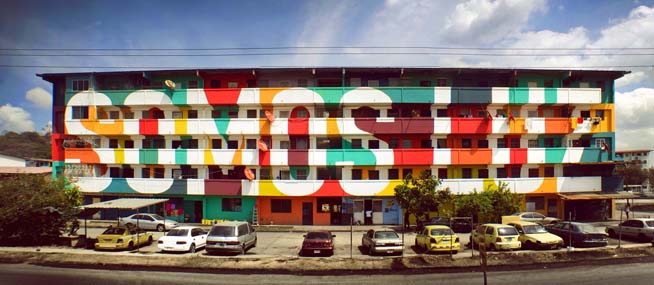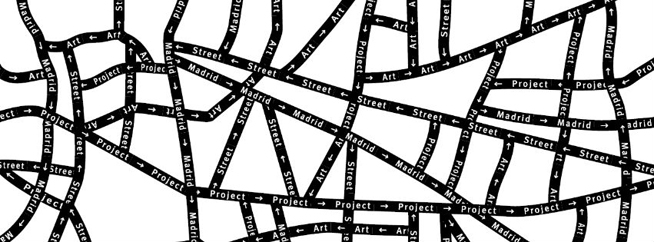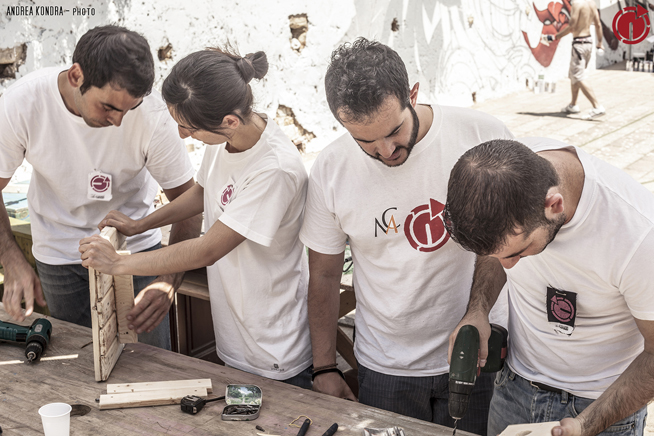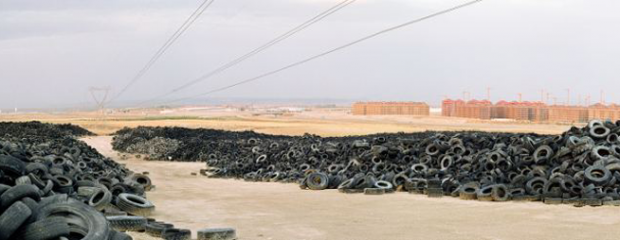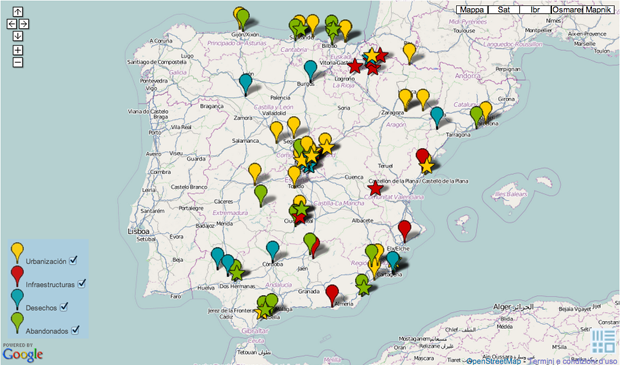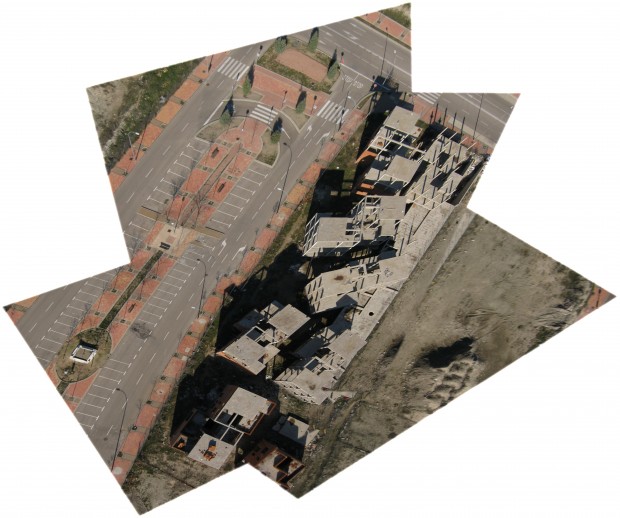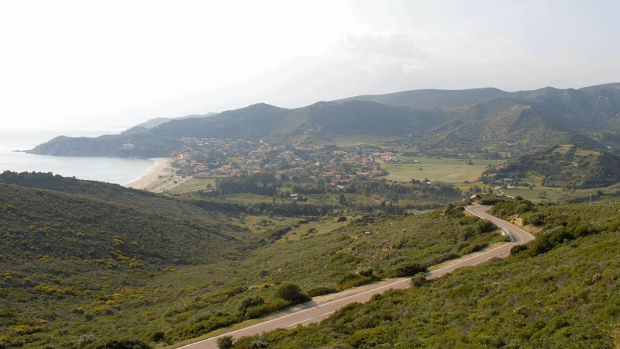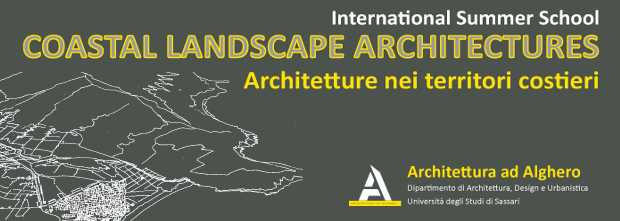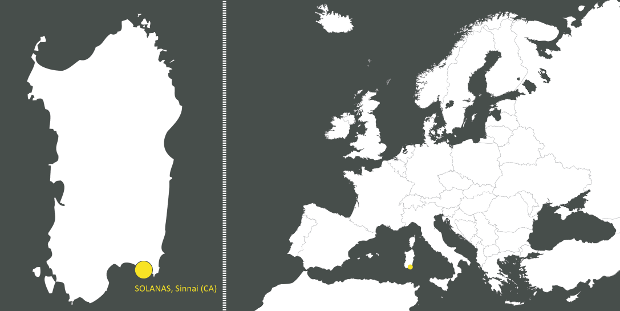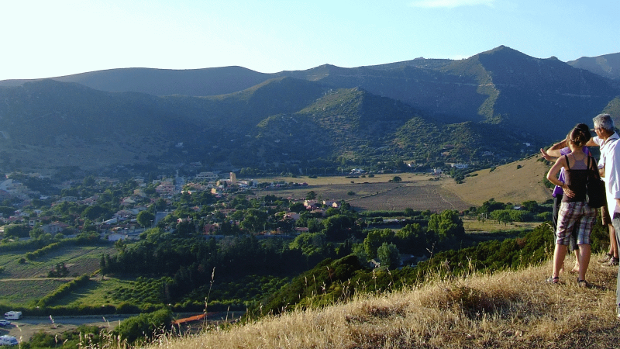Last summer, different cities from different parts of the world screamed through their squares and streets, and the messages from their voices revealed more than what we could see at first sight.

2013 Taksim Gezi Park by Flashstorm
In Turkey, protests clashed initially in Gezi Park in Istanbul, where the government wanted to impose a new shopping center in the middle of the city, where a green park stood. The protests appeared trivial and useless, as the decision to build another shopping center, commonly and always justified as part of innovation and development of a country, could not compete with citizens’ willingness to keep a green area in the city center. Anyway it appeared incredible that due to this occupation, government military forces started a real fight against the ‘riots’, so that from a little episode, the phenomena started to expand to the whole country, augmenting the size of the protest and people’s involvement.

Photo by Diren Gezi Parki on Facebook
Likewise, Brazilian people began to occupy their streets in the name of stopping their Government for what they considered a waste of money and resources: the forthcoming World Football Championship. As it is known, the investment for this is a huge cost, involving the building and the re-organization of new spaces. Citizens occupied the streets asking to invest that money in more urgent sectors, as education, health and security. For sure, behind this people movements, behind their complaints and their need of being listened to, there are several dimensions of a same problem.
The ‘problem’ is that people would like to be part of a democracy, as the Governments define themselves, and have access to a democratic life, having the chance to be active part of the decisions taken. Mass culture takes part as a dimension of the phenomena. We can try to understand why and to what extent.
The context for much of the current interest in material culture is a fear. It is a fear of objects supplanting people. That this is currently happening is the explicit contention of much of the debate over postmodernism which is one of the most fashionable approaches within contemporary social science. (Miller, 1998:169)
This statement is extracted from an article where the author explains that the fear described is an overrated feeling in sociology. If we consider the Marxist position, it uses to refer to a distinction between an assumed pre-era, far from material objects, and the modern one, made or dominated by material; anyway there is actually no evidence of this historical distinction from ethnography or past studies, as even old societies were rather engaged with cultural media (Miller, 1998). However, Miller’s thought is contextualized in a different discourse, whilst the theme, that hereby is going to be explored, touches that argument in the most ‘materialist’ way possible: Indeed it will be the consideration of mass culture intended in its symbolic and representative meaning, and especially in which way the symbolic and the representative are intertwined with the material objects and massive quantitative consequences of its use as media tools.
In this case, I would argue that fear is not overrated, rather it is underestimated. Indeed, fear is real as much as deaths due to climate change and revolutions; fear is real to the extent that some people have too much and others have nothing. In this essay mass culture will be discussed from the aspect of its weight on people and planet lives, in particular inside our cities. I would try to discuss mass culture from an ethic point, not asking if we are dominated or whether there is the domination of a Western or capitalist culture, but rather inquiring if we are dominated by mass culture without recognizing its cost in terms of social justice, sustainability and depleting resources, and thus, if we could change something before crashing indirectly also due to mass culture’s effects.
Mass culture and the city

Image by AlexandraGalvis
Mass culture is, first of all, an incredible phenomenon itself. With this term, I will refer to the huge flowering of cultural products and cultural media that surrounds our daily life, often strongly driven by markets, and that, due to the global streaming, reach masses and are consumed quite globally. Thus, it is clear that within the phenomena, arts, events, shopping and most of the rituals and media we experience daily are directly involved. Above all, mass culture has a relation with the consumerism system and technology development. Furthermore, when we talk about mass culture, we talk about a collective culture production, and thus of a result due to human interaction. (Grazian, 2010).
It is not so difficult to imagine the particular relationship that mass culture engages with cities. Not just because it is possible to observe it directly, but because cities are primarily the first concentration of masses where people live into the network of relationships, where their lives are indeed organized and intertwined within the social system. Literature supports various different traditions and points of view: For sure the city has always been seen as a great place for commercial, business, capitalist trades and often cities have been built according to these interests. For instance, Marx Weber in his classic ‘The city’ (1958) discusses it in these terms, trying to identify their main features, stressing what defines a city and what is not enough:
Both in terms of what it would include and what it would exclude size alone can hardly be sufficient to define the city. Economically defined, the city is a settlement the inhabitants of which live primarily off trade and commerce rather than agriculture.
Certainly, due to chances of trades, relationships and exchanges, the city is the realm of business. Weber also considers citizens according to their consumer role:
Similar to the city of the prince, the inhabitants of which are economically dependent upon the purchasing power of noble households, are cities in which the purchasing power of the other larger consumers, such as reinters, determines the economic opportunities of resident tradesmen and merchants.
Moreover, he claimed that:
Thus, we wish to speak of a ‘city’ only in cases where local inhabitants satisfy an economically substantial part of their daily wants in the local market (…). In the meaning employed here the ‘city’ is a market place. The local market forms the economic center of the colony in which, due the specialization products, both the nonurban population and urbanites satisfy their wants for articles of trade and commerce. (1958)
So, as a central crossroads of activities made of relationships and exchange, soon the city became the symbol of economy, gathering around itself both producers and consumers, and creating for them a whole life, including mainly rituals and tools of innovation concerning demand/buying and offer/selling. This is well explained by Jayne in his essay ‘Cities and Consumption’ (2006). He conducts an analysis about the rising of the industrial revolution, mass production and the consequent mass consumption, and the rituals of shopping and entertainment that had developed around these, collocated in the spaces of the cities, according to class distinctions, social system and capitalist interests. And mainly it is from this process that mass culture developed for the most as we know it today. Jayne stresses also how the dominant class pictured the shape of cities basically operating on the re-organization of spaces in order to respond functionally to a social meaning of class division, but also to respond to new needs of rituals primed by economic growth and capitalist fuel (2006).
It is in the first years of the 20th Century that the consumption of objects as media tools of culture in a massive style starts to be established and spread, thanks to the incentive of mass commodification and the technology advances. As it has been described by Veblen (1899), and Bourdieu later (1984), consumption and possession became icons of status. Precisely, as affirmed with the concept of cultural capital, the consumption of a specific culture and lifestyle became the symbol of distinction within the capitalist societies, where agencies and institutions worked to perpetuate the status quo (Bourdieu, 1984).
A kind of economic frame-centrism seems to exist, indeed economy is often the most considered starting point for analyzing society, as an invasive factor that defines all that it touches. Anyway, according to me, it is necessary not to forget that economy is not the only working force, because, not considering the phenomenon exactly in its whole, we risk to fall into determinism, being partial, and not seeing alternative ways of operating.
Robert Park, the major exponent of Chicago School, in 1916 talks of the city from another point of view, in my opinion also changing the vision of mass culture related. I found his words extremely interesting:
The city, from the point of view of this paper, is something more than a congeries of individual men and of social conveniences-streets, buildings, electric lights, tramways, and telephones, etc.; something more also, than a mere constellation of institutions and administrative devices -courts, hospitals, schools, police, and civil functionaries of various sorts. The city is, rather, a state of mine, a body of customs and traditions, and of the organized attitudes and sentiments that inhere in these customs and are transmitted with this tradition. The city is not, in other words, merely a physical mechanism and an artificial construction. It is involved in the vital process of the people who compose it; it is a product of nature, and particularly of human nature. (1916)
Considering that, I would see mass culture more like something belonging to the city in a virtual and potential way, then created by people and by their relations built there, and as something that is not just derived by economic forces and consumerism traditions. Again, the city characteristics assume a more human look. Park doesn’t forget the economic side and recognizes its importance:
The city is not, however, merely a geographical and ecological unit; it is at the same time an economic unit. The economic organization of the city is based on the division of labor. (…) Much of what we ordinarily regard as the city-its charters, formal organization, buildings, street railways, and so forth-is, or seems to be, mere artifact. But these things in themselves are utilities, adventitious devices which become part of the living city only when, and in so far as, through use and wont they connect themselves, like a tool in the hand of man, with the vital forces resident in individuals and in the community.
Another last important aspect:
The fact is, however, that the city is rooted in the habits and customs of the people who inhabit it. The consequence is that the city possesses a moral as well as a physical organization, and these two mutually interact in characteristic ways to mold and modify each other… (1916)
Thus, the city is first of all the space of human action and the shape and personality of its citizens. It is the place where culture and ideas flourish, as a fruit of human interaction.

Image by Oleksandr Hnatenko, www.pohtography.com
Following this pattern, we can look at analysis that see the representative idea of a city today, as the core of creativity, the essence of innovation, and the development and growth of a contemporary era. The same Richard Florida best seller ‘The rise of creative class’ (2002) contributed to expand the idea of a different city representation. Together with the ‘The creative city’ by Landry (2000), the authors indicated culture in its whole manifestation as the best creativity booster factor to attract the main potential resource of innovation: creative people.
By the way:
Hall unfolds a very important aspect of urban creativity, i.e. the people involvement. In fact, in the view of many scholars concerned with popular culture, people are not only passively consuming goods, as ‘mass’, they are also creatively determining the production and circulation of culture (Chambers, 1986; Fiske, 1989a, b) and shaping accordingly their view of the city. (Botta, 2006)
Mass culture could be seen as created, influenced, inspired by and consumed in the cities. But, in a double way, the same city is protagonist of mass culture, of narrative and imaginary, recounted and repurposed as representative of an idea of the city itself.
Mass culture, consumption and sustainability
Once the interrelationship between city and mass culture has been observed and after having stressed how there is not an only way to intend this liaison, we could now focus on the weight of mass culture. This weight could seem invisible to most, in first place because they don’t want people to see it, and then because people don’t want to see it either. Indeed, I am talking of a complex plot process among mass culture, consumerism and mass consumption, something that concerns deeply our ‘normal’ representation of daily life, as the best life possible.

Every day we get up and go to work. We work to earn money and with that money we buy everything that can permit us to conduce a comfortable life, possibly happy, healthy and rich. The more we work, the more we earn, the more we want to have. Having objects, first of all, does not imply them to be stupid ones. We love design, we love to show off concern for our culture: So we fill our houses with books, compact discs, vinyls, vintage pieces, clothes, shoes, cars. We love of course an independent big house with all comforts, hot in winter and cool in summer. We love culture, we love style and good food, we love travelling around the world, we love a comfortable life, we love shopping. We love sports, we love concerts and dancing. And above all, we love doing everything in a single very amusing and cozy place: a big city that can offer this and more.
That above seems almost one of those pictures or statements that we can commonly find on the teenager’s timeline on Facebook. A real statement about ideal life underpinned by mass culture. Unfortunately it is a sad reality if observed under another point of view. I regret to communicate that our planet is not big nor rich enough (not anymore) to grant the same treatment to all the teenagers of the world. I am sorry to communicate to my friends that their passion to collect rock compact discs is increasing the garbage that someone else will probably find as plastic junk in the sea. I am sorry to communicate to citizens that our big cities are not going to be livable anymore if the presence of toxic gases will increase. I am sorry to communicate that while your favorite an-alcoholic drink brand, Coca Cola, launches its new advertise, assessing their will to help people and make the world a better place, with children singing in the background, in India their factories are exploiting the country’s water resources to produce their drink and the company is collaborating with Government to privatize the same water, taking it away from people.

Image seen in globalenvironmentssocieties.wikispaces.com
It is not easy put in discussion the best lifestyle possible people’s idea: but it is time to really face the cost of our lifestyle, and our lovely mass culture. Maybe mass culture has become a natural part of our life that it is really difficult try to reason on it in terms of sustainability for the planet in which we live, the only one. This is because mass culture currently concerns almost all the rituals of our everyday life, including education, cultural capital, identity, wealth, traditions, and all the ‘soft’ symbolic part turned on rituals.
Anyway, at this point, it could be useful to make a distinction. For me, when we talk about mass culture we are not talking just and necessarily of consumerism, but perhaps more of rituals and activities that are deep-rooted within the consumerist society; this has then for sure been emphasized to an excess, in quantity and in stimulation and expansion of people’s needs. Indeed, Chandra Mukerji (1983) has historically described examples of consumer culture in the 15th Century Europe, where the exchange of media culture, such as books, exotic pieces from far places, jewels, spices and textures, was usual among royalty and upper classes (Wilk, 2002). Moreover, Peter Corrigan argues that the concept of ‘fashion’ was already well known in the Elizabethan times, when London was the center of trends (1997).
Today the modern consumption and the consumerism culture has achieved an exaggerate level of production of goods, if not waste. We could think that the human nature aims to have as much as possible or that being greedy is a natural component of human behavior; instead it is fairly reasonable that not in all societies, in the past nor now, people have the same need of possession, nor the same notion of richness or comforts. Nowadays, we can also say that not even the whole population belonging to the same society has the same notion of values in life and of our cities. Coming back for a moment to Turkey and Brazil, it is clear that a great number of people doesn’t agree with their Governments about which are the priorities for a good life in their cities. Could another shopping center create better conditions for people or enrich people more than a green space? Could a world event solve the social basic issues of inequity and poverty of a country? People are recognizing more and more that what is really important for their cities are adequate spaces for themselves, where they have the chance to choose their rituals or maybe to create them.
We are in a cyclic system that resembles a treadmill, where the whole society is involved, into the process of producing needs, old and new, and then producing goods. The index to indicate the level of wealth and growth is the GDP that measures the quantity of goods – products in one year per country. Is the huge quantity of goods produced seriously making our societies better and prosper?
Whereas mass culture (or mass cultures) is made of tools, symbols, icons, practices, rituals and it is something concerning people and their consumption in a certain way, what distinguishes pure consumerism today is: The quantity of goods produced; the stimulation and the expansion of needs; the pushing, by few stakeholders, of society towards consumption and possession. For sure marketing and selling strategies have always done a good job to lead practices, rituals and symbols around their products.

Buy More Stuff, Black Friday 2009 – Photo by Michael Holden
Consumerism affects mass culture so much that is primarily a mean of identity and interaction with others, because historically our Western capitalist societies consider money and the quantity of goods as distinctive symbols of wealth and success in life. Sure is that, the existence and the use of mass culture both suffer this deal. But in a society where we are conscious of the issues concerning the exploitation of resources and the return of it under the shape of garbage and where the first value is keeping safe life conditions, mass culture could change look. Already now we are adhering to style trends for smart cities, car sharing, waste recycle and other practices, that if inserted as pieces of mass culture into our lives could help to change mass culture too.
Thus, we cannot just criticize our consumerism society in terms of the damage that we are causing. We should start to reflect on our daily cultural practices, which are indeed made of mass cultural media tools, starting by city spaces, where our activities are concentrated and where more than other we could see the rituals and the proliferation of mass culture. And thus, we should begin thinking of a new approach based on them. I am persuaded that we could indeed change mass culture through mass culture itself.
According to the anthropologist Margaret Mead, there is no single approach working successfully in every society; rather, each one has a “culturally appropriate” approach, concerning the specific characteristics of its individuals (1953). In this perspective, Wilk argues:
They imply that no single set of solutions, technological, legislative, or cultural, is going to work in every society. On the contrary, we should expect great diversity in the ways different countries and cultures deal with sustainability problems. How can we expect things to change in the countries that presently consume so much more than their share of global resources? (2002)
When we talk about cities, we then talk about mass culture too, thus maybe cities could live by a different mass culture. As the city has been the protagonist of growth of mass society and mass culture of consumerism, it could also happen that the city may see the birth of a new and fairer society. Indeed, change should begin from here, from the set of organizations and citizens, in creating different rituals and use of the spaces.

Image by Starkart
Bibliography:
Bourdieu, Pierre. 1984. Distinction: a Social Critique of the Judgment of Taste, trans. Richard Nice. Harvard University Press.
Corrigan, Peter. 1997. The Sociology of Consumption: An Introduction. London: Sage.
Florida, Richard. 2002. The Rise of the Creative Class. New York: Basic Books.
Grazian, David. 2010. Mix It Up: Popular Culture, Mass Media, and Society. New York: W. W. Norton & Co.
Jayne, Mark. 2006. Cities and Consumption. New York: Routledge.
Landry, Charles. 2000. The creative city. New York: Routledge.
Mead, Margaret; World Federation for Mental Health. 1953. Cultural patterns and technical change. Ann Arbor: University of Michigan Press.
Miller, Daniel. 1998. “Coca Cola: A Sweet Black Drink from Trinidad.” Pp. 169-187 in Material Cultures: Why Some Things Matter, edited by D. Miller. London: UCL Press.
Mukerji, Chandra.1983. From Graven Images: Patterns of Modern Materialism New York: Columbia University Press.
Park, Robert. 1916. “The city: suggestions for the investigation of human behavior in the urban environment” Pp. 90 -130 in Classic Essay on the Culture of Cities. New York. 1969, edited by R. Sennett. New York Appleton-Century-Crofts.
Weber, Max. 1958. “The City.” Pp. 23-46 in Classic Essay on the Culture of Cities. New York. 1969, edited by R. Sennett. New York Appleton-Century-Crofts.
Wilk, Richard. 2002. “Culture and Energy Consumption” Pp. 109-130, in Energy: Science, Policy and the Pursuit of Sustainability, edited by Robert Bent, Lloyd Orr, and Randall Baker. Island Press: Washington.
Veblen, Thorstein. 1899 [1973]. The Theory of the Leisure Class. Introduction John Kenneth Galbraith. Boston, MA: Houghton Mifflin.
This is a guest article by Simona Ibba (@PenniLeyn). Thanks, Simona!
If you want to get your own article published, see this.















