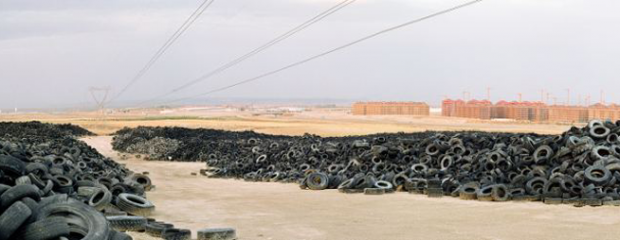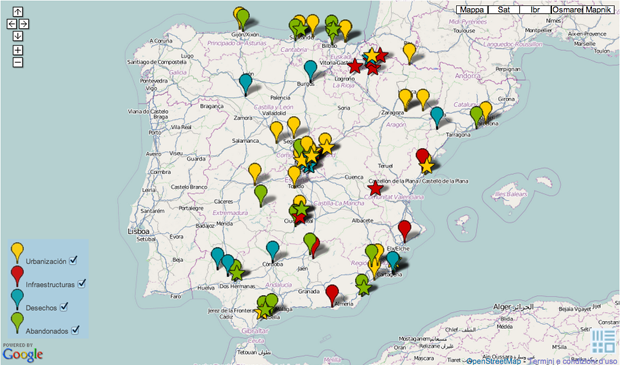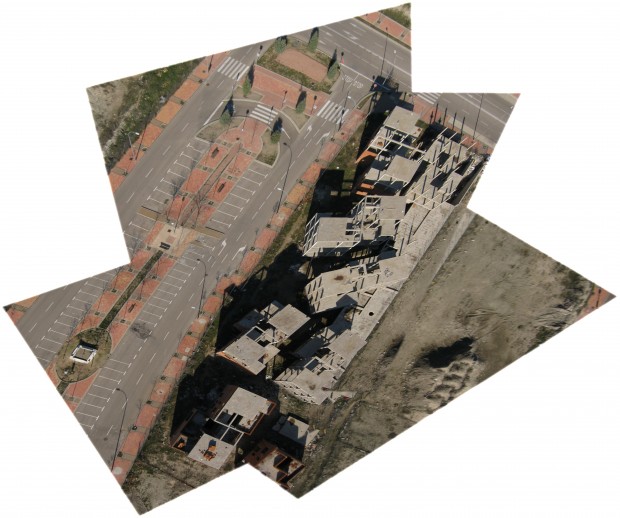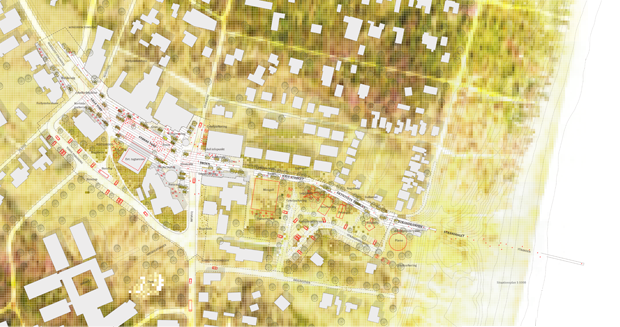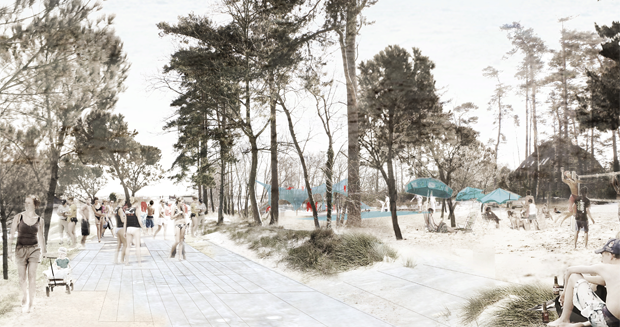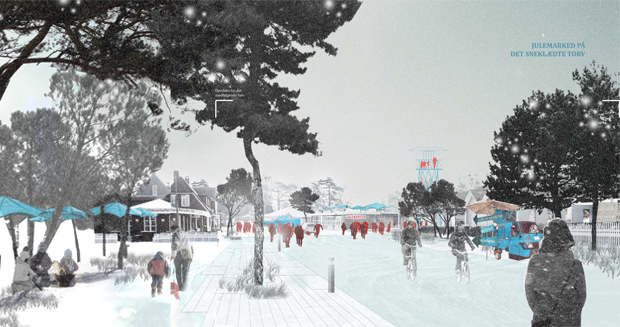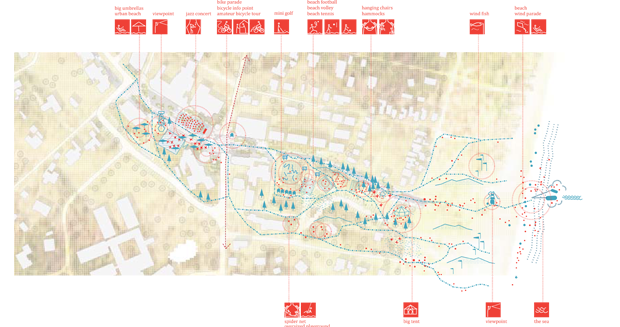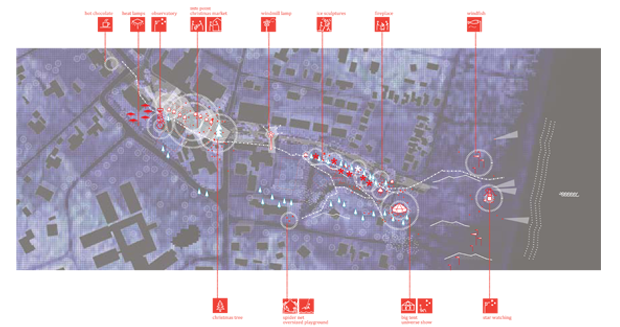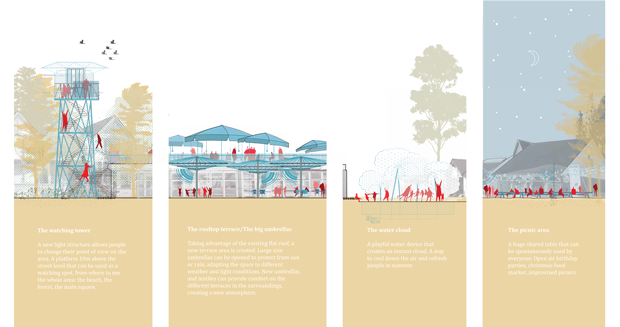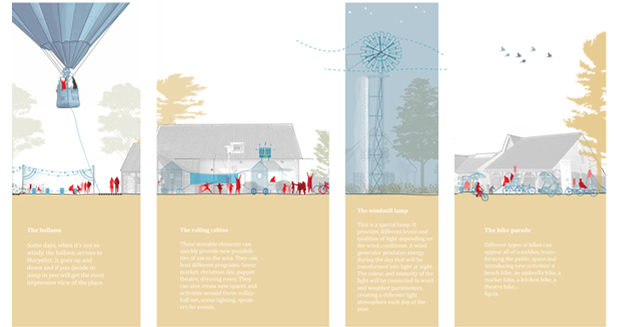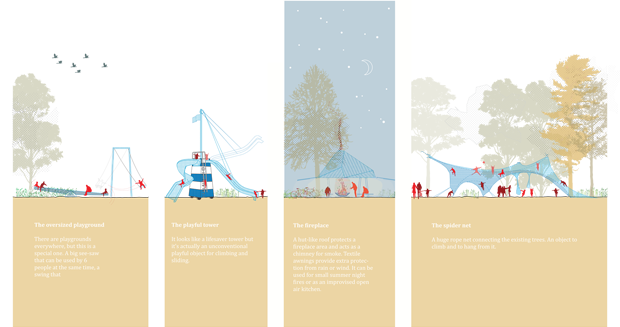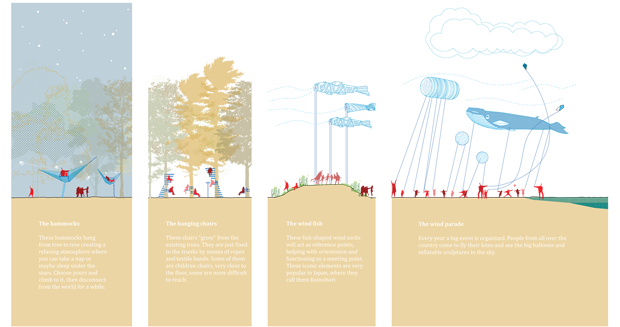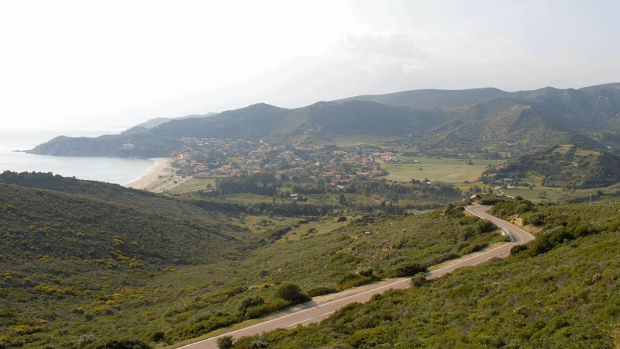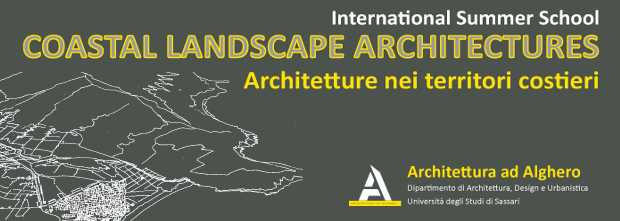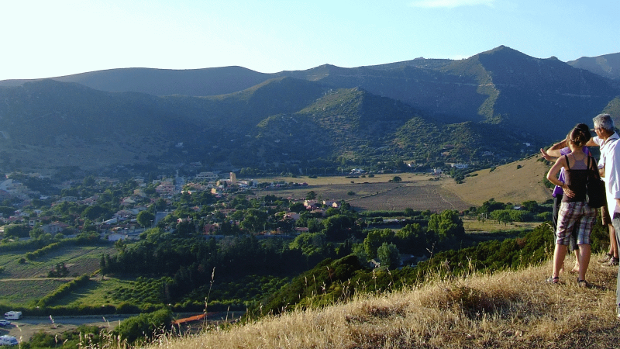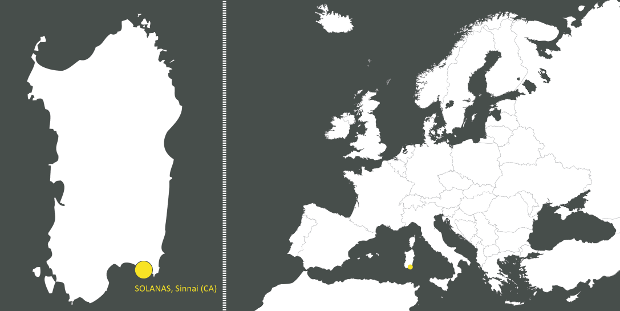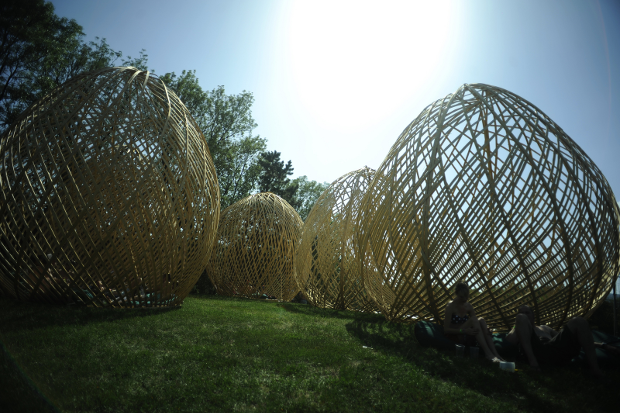Desde el 1 de mayo están abiertas las inscripciones para participar en el Concurso internacional de ideas SEE / Santiago Ecologías Emergentes. El Comité Científico contará entre sus miembros con Belinda Tato y José Luis Vallejo. continue reading
Tag landscape
May 25, 2016
July 8, 2014
Today we introduce you to Claire Cassanet, a young landscape engineer who just left the office after four months of internship. We worked and learned together, we cooked together, we enjoyed every day in her cheerful company. We already miss you, Claire! Read on as she describes her experience with us…
July 19, 2013
Marielyst is a small town in the south of Denmark well known for being one of the most popular holiday locations on the Baltic Sea. Since the beginning of XX century its 20 km of white sand beaches attracted an increasing number of seasonal tourists, up to host nowadays 6000 summer houses in its area. The spatial configuration of Marielyst appears chaotic and it’s lacking of a recognisable identity; the main element of the urban structure is the principal street, a traffic vein that allows people to reach the heart of the small town, and from which secondary narrow streets start connecting every single wooden house. The subject of Marielyst competition was finding and providing a spatial organization to this place in order to structure an urban articulation among its parts. Moreover, an important feature to be considered in this site’s revitalization was the “beachy” atmosphere of Marielyst, its main character.
As usual, we worked with a multidisciplinary and international team, with the Danish landscape Office Kristine Jensen, after being chosen among 4 other finalists.
Our proposition started from the identification of the land’s shape, which changed its configuration many times until the present. In the past, the island of Falster -where Marielyst is located- was composed by three smaller islands and was crossed by water; the area had been also flooded and remained swampy for many years, until the late 1800, when it was drained. Inspired by this ancient situation, we conceived the idea of “Delta“, a sinuous and porous path that connects the dynamic activities of urban space with the relaxed atmosphere of a beach context.
The landscape project focuses on the valorization of the great quality of the natural elements that characterize the site -pines, sea, sand dunes, dike, grass- making them stand out very clearly. The concept of “Delta” appears with the intention of spreading many accesses to these natural landmarks, connecting them through physical and conceptual paths. The Delta structure allows to pull the beach ambience in the urban space, both melted in a fluid unity; the achievement of this atmosphere is possible by choosing very soft and discreet materials to create paths and furniture elements, by substituting the current asphalt with tracks, marks and signs that simplify integration between the two ‘souls’ of the place.
We elaborated one of the main aspects of Marielyst STRAND proposition, the activity plan. “Let it be fun!” is the motto we’ve chosen to summarize our idea to regenerate this area, being certain that the requalification of an urban space could not disregard the involvement of people in making the place alive.
We’ve developed a series of entertaining and bizarre urban objects and we have settled them in the Marielyst area in order to provide several activities aimed to reinvigorate the site during summer as well as winter time. We have tried to get inspired by the surrounding environment to elaborate ideas that allow people to appreciate the visible and the invisible natural local elements.
Our proposition for Marielyst urban contest mainly consisted in designing urban objects strictly connected with natural elements that characterize the site, like rich vegetation, long beaches, fresh water and strong wind. The objective of our urban design strategy for Marielyst was to transform this ordinary beach on the Danish coast in a unique and very attractive site that could easily become a reference point for people who want to spend funny holidays in sustainable way.
The catalogue includes elements to enjoy the view of landscape from above (the watching tower, the balloon in the sky); elements integrated in the vegetation that allow to take advantage of its amenity in an unconventional way (the hammocks, the spider net, the hanging chairs, the fireplace); objects that transform the beach in a big playground (the playful tower, the oversized playground); objects that use wind to catch its power and transform it into energy (the windmill lamp) or just exploit its strength to create ephemeral landmarks (the wind fish, the wind parade).
Other elements are mobile and contribute to constantly change the configuration of the place, like the rolling cabins -temporary supports for sport activities or refreshment bars-, or the vehicles on wheels, a kind of elaborated bikes that could be used to move along the city and create temporary stages, movable slides, or on the road benches. Moreover a big attention is given to the socializing areas, as the rooftop terrace of an existing building along the main street, the picnic area or the water cloud, a playful object very useful to refresh atmosphere during sunny days of Baltic summer.
May 16, 2013
Hello Wood is a multicultural and multidisciplinary art program. Their most well-known event is the one week creator camp held every summer, where recognized experts and artists share their knowledge with talented students.
All work produced is carrying two attributes: it’s mostly from wood and it’s characterized by an interplay of art and social commitment. Hello Wood integrates various fields of art, design and science; it creates community and encourages talent. It brings together students and professionals across borders, moreover connects everyday people with the designer community.
We are researching how could the bond amongst nature, our artificial environment and humans become tighter. With the tools of design and architecture we are looking for an answer to the question: How could we get at least a step closer?
Hello Wood will focus on designing and creating 8 wooden installations. Considering past experiences (everybody prefers to build) in 2013 they will not separate the workshops by profession.
Besides architects, experts from different fields of art are invited as well to apply. You can be an architect, painter, sculptor, landscape architect, graphic designer, musician, ninja etc. The application procedure offers an equal opportunity for everyone.
Here you can see some samples of previous projects: The snail, Tornado, The Egg (featured above), Landscape Box… You can see more examples at the oficcial website.
We leave you with a video of last year’s edition. It looks FUN!
More information:
Official website: hellowood.eu
Photo gallery: Momeline on Flickr
Video gallery: Momeline on Vimeo
Social networks: HelloWood on Facebook
January 10, 2013
Today we introduce Francesca Rotundo, a young architect who is doing an internship with us, being mainly involved in our proposal for the competition in Kiruna and the Reggio Children experimental centre.

As she tells us:
I’m a quite curious person, careful observer of what is happening around me. My interests are many, but somehow the architecture field seems to contain or connect to a lot of them, giving me everyday something different to think over.
I’ve studied architecture at the University of Ferrara, graduating at the end of 2012, and, as Erasmus student, at Chalmers University in Göteborg, Sweden, a great experience that made me fall in love with the nordic atmosphere, and made me more passionate about my work, in particular about investigating the relation between citizens and the design of the city.
As I wanted to keep widening my horizons, I was especially excited about gaining a Leonardo-program grant and having the chance to join EU, here in Madrid. Participating with them in a university-workshop about the regeneration of borderline areas, organized by Ri-Generazione Urbana, I had the possibility to know them more and I found their way of working very inspiring. I think it’s awesome to collaborate with such a great studio, matching my interests.
Apart from the complexity of the city, which I enjoy so much, in my quite small home town I take part in a cultural association called Primola together with architects and artists, working to make vital the local territory and preserving its landscape. We organize events and activities related to culture, entertaining, designing and realize sets and installations using lights and “poor” building materials, like straw bales.
Trying to conceive design in a playful way, I always keep in mind the social impact of architecture and, as we never stop learning, I keep looking for answers and new questions as well.

Here is a short summary about Francesca:
Occupation: Architect
Interests: Architecture-landscape-city, urban safaris, travelling, Illustration, fashion & industrial design
City/country: Cotignola-Ravenna, Italy
Web: Portfolio
Online profiles: Facebook, LinkedIn
February 2, 2012
Today we are very glad to introduce you to Marta Battistella, one of our most recent collaborators.

Marta is a graduate student at 4Cities, a European master in urban studies which takes students to Brussels, Vienna, Copenhagen and Madrid. Previously, she also studied visual arts and theater in Venice and landscape design in Vienna.
To the question “Where are you from?”, her answer is both open and precise: 30% from Este, 30% from Venezia, 20% from Wien, 5% from Modena, 5% from Bruxelles, 5% from København and 5% from Madrid.
She is mainly interested, among other topics, in cultural theory related to urbanism and public spaces, landscapes, contemporary dance and photography. A wide and rich profile that brings new approaches and perspectives to the agency, so we are sure we will be sharing interesting debates and experiences with her at work during her internship.

Welcome, Marta!
Edit: During her stay at Ecosistema Urbano, Marta wrote a very interesting series of posts about digital social tools for the city. You can check them here: Social Toolbox | Marta Battistella
February 1, 2009
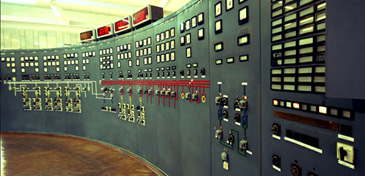
[bracket] is a collaboration of Archinect and InfraNet Lab, and is composed of a collection of diverse editors and an open-source contributing membership.
[bracket] is an annual publication documenting issues overlooked yet central to our cultural milieu that have evolved out of the new disciplinary territory at the intersection of architecture, landscape, urbanism and, now, the internet. It is no coincidence that the professional term architect can also now refer to information architects, and that the word community can also now refer to an online community. [bracket] is a publishing platform for ideas charting the complex overlap of the sphere of architecture and online social spheres. continue reading


