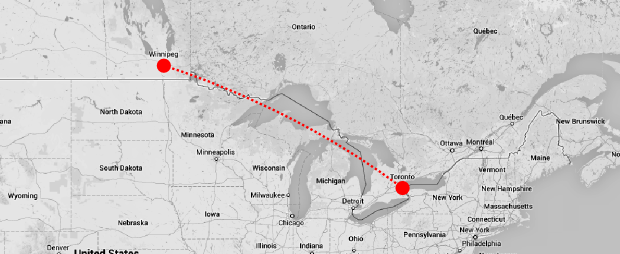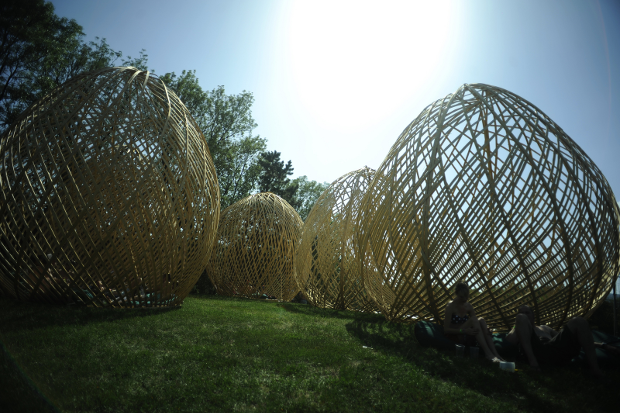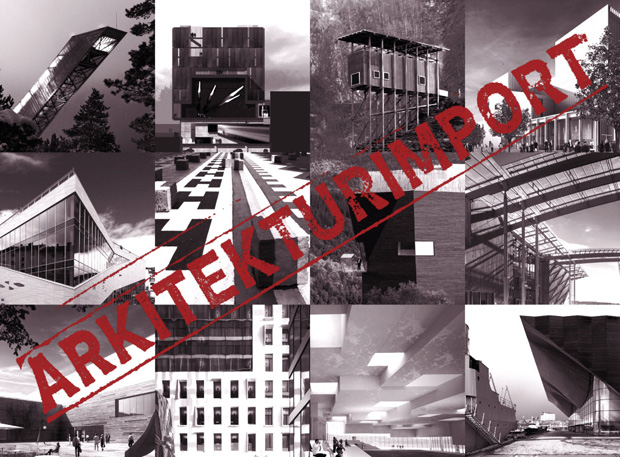
A volley of protests have taken place throughout the world since 2008, the symbolic catalyst being the financial crisis triggered by the collapse of the multinational banking systems. We are now in an era of particularly well thought-out and networked mass movements that through the convenience of a digital news cycle can be followed more closely than ever before. Planning for Protest takes an closer look at how public spaces shape both the physical and psychological backdrop of these public events.
12 architectural offices in 12 cities across the globe have examined the role of architecture in shaping, defining, or limiting the flow of protest within their respective cities. Each contributor rendered eight drawings exploring a proposal for their city, focused on a specific intervention or urban planning scale. Varying from historical studies to proposals for a radical reshaping of space for public discourse, Planning for Protest is an ongoing documentation of how the physical world around us both limits and can be transcended by the people at any given time.

Planning for Protest takes shape as an publication and exhibition. The opening event and publication launch of this Associated Project of the Lisbon Architecture Triennale will be on September 14 at 17:00. There will be a guided visit on September 15 at 12:00. The exhibition runs from September 12—December 15, 2013.
The publication is designed by Project Projects and will be available at the opening. It consists of a portable version of the exhibition and features essays by Daniel Oliveira and Pedro Levi Bismarck.
Interested? It is currently open to purchase and support through a crowdfunding campaign. By purchasing the publication you will be supporting Planning for Protest: all proceeds will be used for funding the public program. If you will not be in Lisbon next week, you can order a copy and support the project on the Indiegogo page until next Sunday, September 15.
Organized by Ben Allen, James Bae, Ricardo Gomes (KWY), Shannon Harvey (Public Address) and Adam Michaels (Project Projects), Planning for Protest is an ongoing documentation of how the physical world around us both limits and can be transcended by the people at any given time. Download the press release here.
Participants: Antonas Office (Athens), Studio Miessen (Berlin), studioBASAR (Bucharest), CLUSTER (Cairo), Culturstruction (Dublin), SUPERPOOL (Istanbul), ateliermob (Lisbon), public works with Isaac Marrero-Guillamón (London), Ecosistema Urbano (Madrid), Srdjan Jovanović Weiss / NAO (New York), PioveneFabi with 2A+P/A (Rome) and Vapor 324 (São Paulo).
Location of the exhibition: Rua dos Douradores 220, Praça da Figueira, Lisbon, Portugal
www.planningforprotest.org
www.facebook.com/PlanningForProtest

![Brackets [Takes action]](https://ecosistemaurbano.org/wp-content/uploads/Background_WWW_Reduit-580x376.jpg)



















