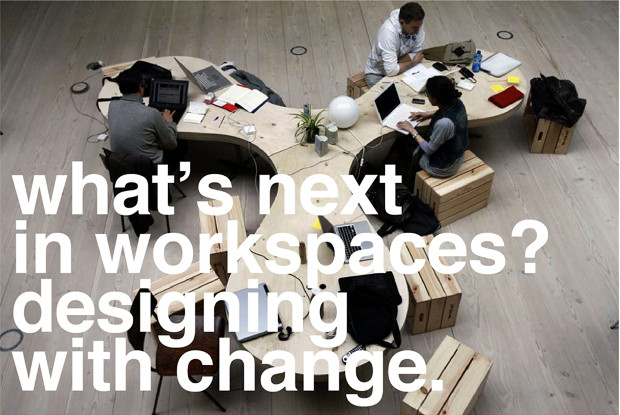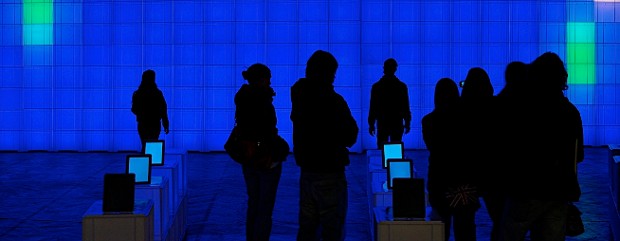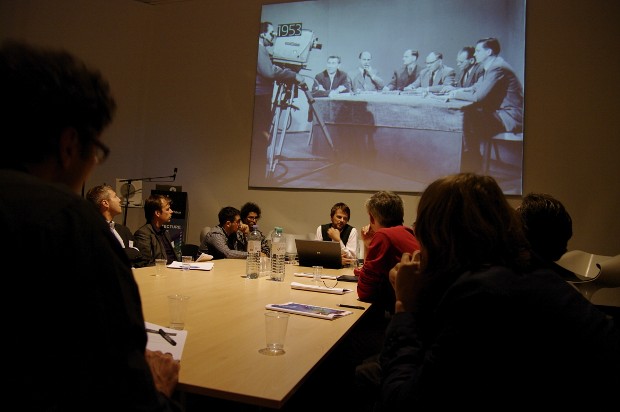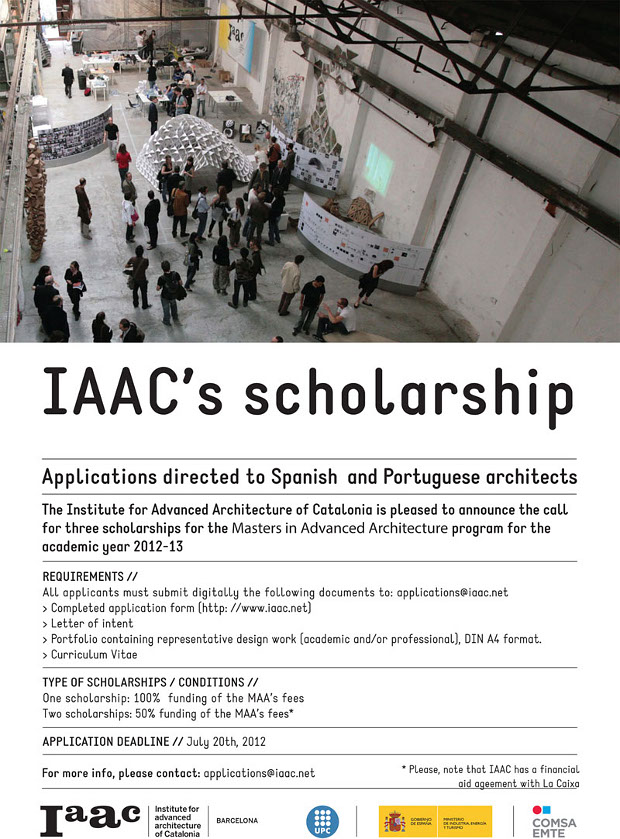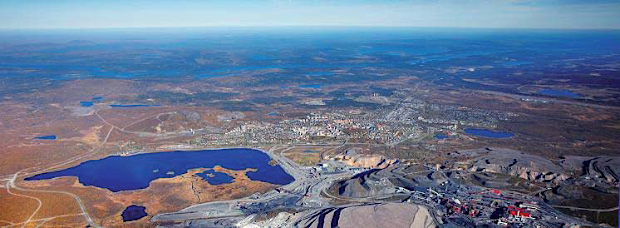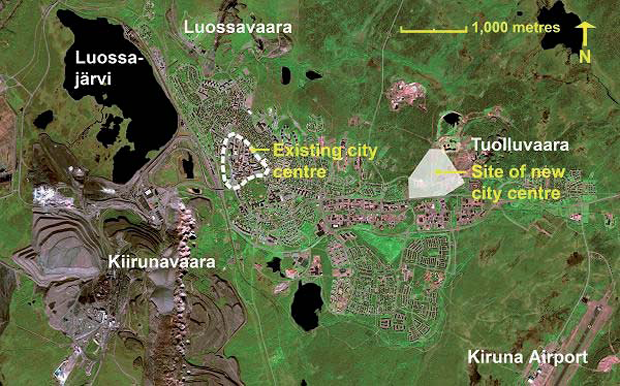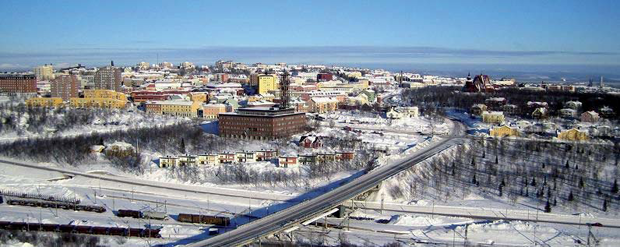April 9, 2012
posted by Ecosistema Urbano
The Pavillon de l’Arsenal has invited fifteen European agencies —including Ecosistema Urbano— that question the way that modern-day cities are built to participate in an exhibition that will be opening this wednesday in Paris under the motto “RE-cycle, RE-use, RE-invest, RE-build”.
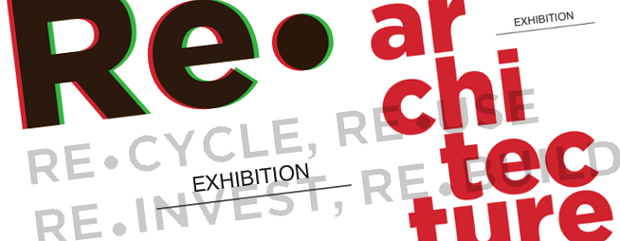
We are very glad to be there among such a great selection of agencies and collectives (some of them featured in our recent series about placemaking) that share the same interests and explore similar approaches while working in quite different contexts.
Our contribution to the exhibition will be focused on dreamhamar, our most recent participatory project in Hamar (Norway), in which we have applied our ideas about network design.
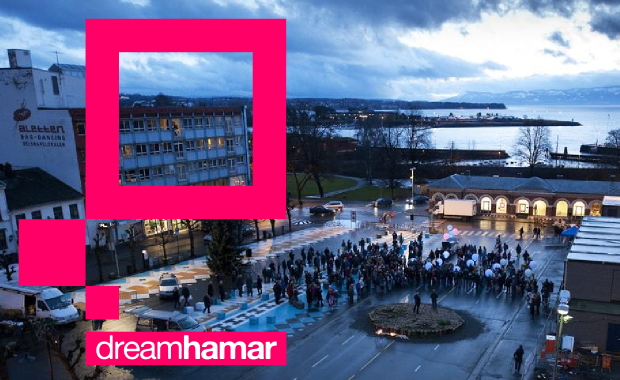
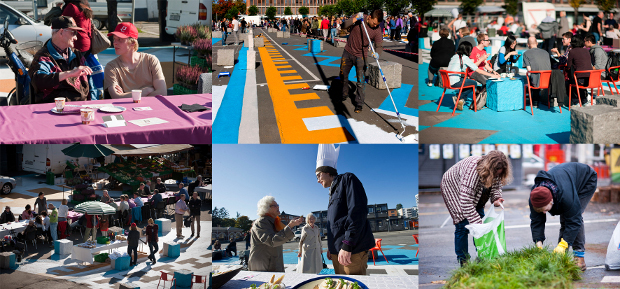
A quote from the exhibition follows:
In Amsterdam, Berlin, Brussels, London, Madrid, Paris or Rotterdam,… these extraordinary teams have taken up a critical stance. They admit to exploring the role of architecture in societal changes. They are pro-action and produce and often even build their projects themselves. The practices are promises which revive long-forgotten utopian ideals.
They all invent wonderful standards and approach the complexities of modern life with the ability to transform into reality the potential that lies at the crossroads between experience and the built-up world. They are pragmatic, good at conveying their message and tend to work with the existing residents and for the inhabitants of the future.
The thirty exhibited proposals, shown at the various stages of development, describe the conditions in which the orders were placed, the study behind the projects, participative action as well as the conditions in which studies were carried out and the projects completed. Each proposal is thus presented through videos, drawings, interviews, plans and photographs to provide the public with an idea of the innovative and experimental nature of their research. Whether temporary or permanent, these projects are perfectly in line with the times and do not create extra constraints which could limit future choices.
We highly recommend you to visit the exhibition if you can, and to have a closer look at the work of the rest of the participants:
AAA – Atelier d’Architecture Autogérée (Paris), Andrés Jaque Architects (Madrid), Assemble (London), Bruit du frigo (Bordeaux), Collectif Etc (France), Coloco (Paris), DUS Architects (Amsterdam), Exyzt (Paris), MUF architecture/art (London), Practice Architecture (London), Raumlabor (Berlin), Rotor (Brussels), ZUS [Zones Urbaines Sensibles] (Rotterdam), 1024 architecture (Paris)

More info: official website
Place: Pavillon de l’Arsenal
Open: Tue-Sat 10.30 a.m. – 6.30 p.m | Sun 11 a.m. – 7 p.m.
Entrance: Free, 12th april – 2th september 2012
