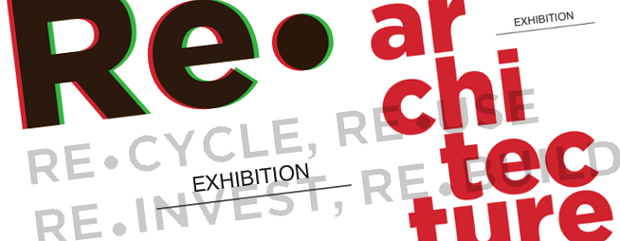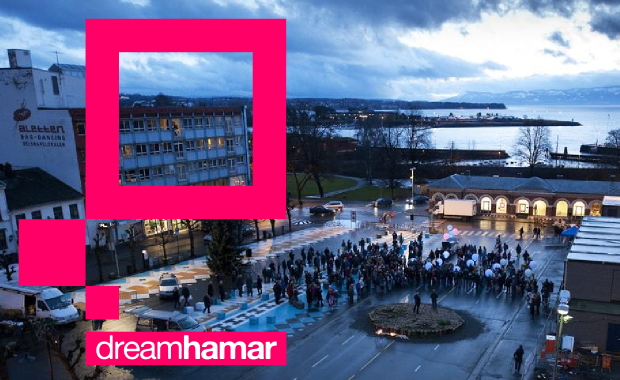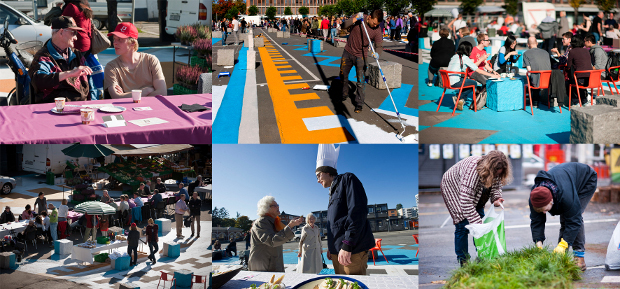
We are honored to announce that Ecosistema Urbano has been recognized as a 2017 Social Design Circle Honoree by the Curry Stone Design Prize.
What is the Curry Stone Design Prize?
The Curry Stone Design Prize is awarded each year to honor innovative projects that use design to address pressing social justice issues. Supported by the Curry Stone Foundation, the Prize highlights and rewards projects that improve daily living conditions of people in communities around the world. The Prize acknowledges work that is considered emerging in the professional and public consciousness.
What is the Social Design Cirle?
This year, in honor of the 10th anniversary, the Curry Stone Design Prize assembled a group of 100 of the most compelling social design practitioners of the last decade, a project called The Social Design Circle. As the organizers of the prize refer: These are practices which have captivated and inspired us over the years, as we’ve built a global community of visionaries, activists and game changers. The Social Design Circle project gives answer to what are defined to be the 12 most urgent questions in social design practice. Each month a new topic is adressed through a new open question. Answers come from different practicioners among the 100 winners. The questions up to date asked are:
Should designers be outlaws? Is the right to housing real? Can design challenge inequality? Can design prevent disaster? Can we design community engagement?
Can design reclaim public space?
Ecosistema Urbano has been included in the category “Can design reclaim public space?” of the Circle, together with other colleagues and collectives as Asiye eTafuleni, Basurama, Collectif Etc., EXYZT, Interboro, Interbreeding Field, Studio Basar, Kounkuey Design Initiative, Y A + K and Raumlabor Berlin.
Here follows the report of the jury regarding our work:
We honor Ecosistema Urbano particularly for their progressive ideas on community participation. The group has worked to update the very notion of “community participation” through the development of online tools which encourage global participation on local projects. The group has developed several apps to collect community input throughout the design process. New technologies work to break down barriers which traditionally inhibited the full participation of community. Many of our ‘communities’ today are in fact digital, so the idea of community participation must be updated as well.
In a physical space, the group is best known for their green projects like Ecobulevar – a project of ‘air trees’ in the Madrid suburb of Vallecas. The project is intended to be temporary, but creates the same sort of community space that one would find in an old growth allée.
The air trees are made from repurposed industrial materials such as recycled plastic, greenhouse fabric, rubber tires. They contain rooting vegetation and atomizers that cool and moisten the air in the cylinder and around it (8oC to 10oC cooler than the rest of the street in summer). The cylinders can be used for public gatherings, and solar panels provide electricity for lighting when needed (excess energy is sold back to the grid and helps fund the maintenance of the structures).
This and other sustainability projects like Ecopolis in Madrid speak to a shared sense of community responsibility and interaction.
Moreover, an interview we gave for the occasion together with our colleagues of Interboro constitute the episode 24 and 25 “Tools for urban action” of the Social Design Insight podcast. You can listen to episode 24 here, while the episode 25 will be shared on Thursday June 8 on Curry Stone Design Prize webpage.
Stay tuned!











