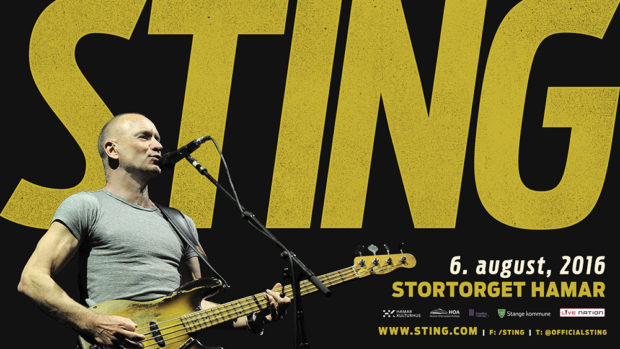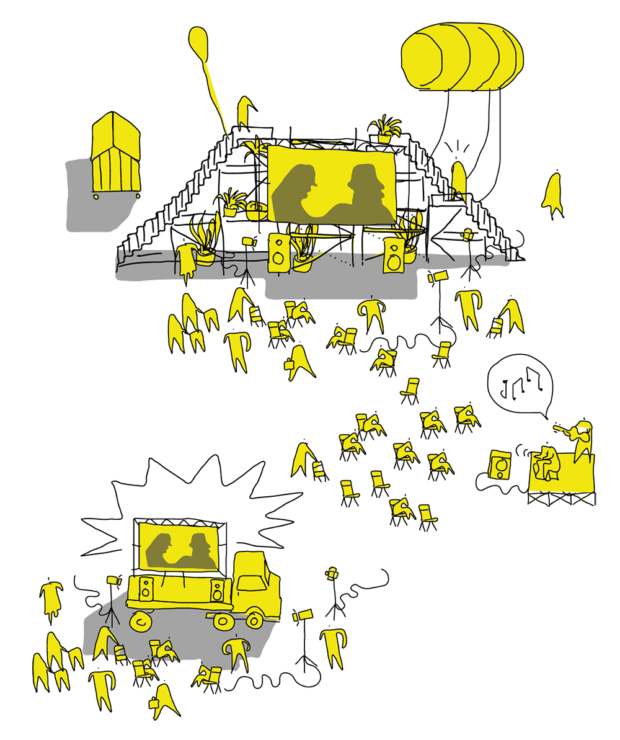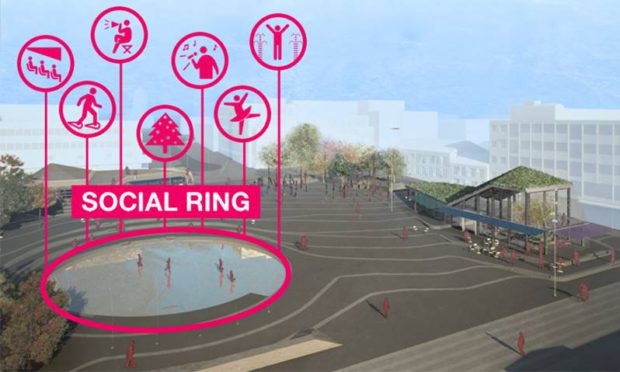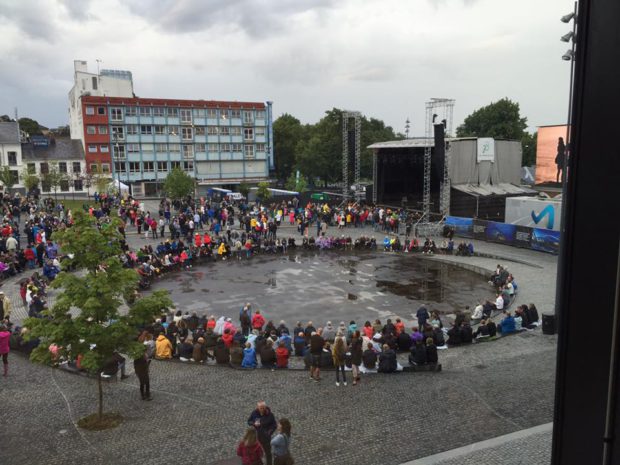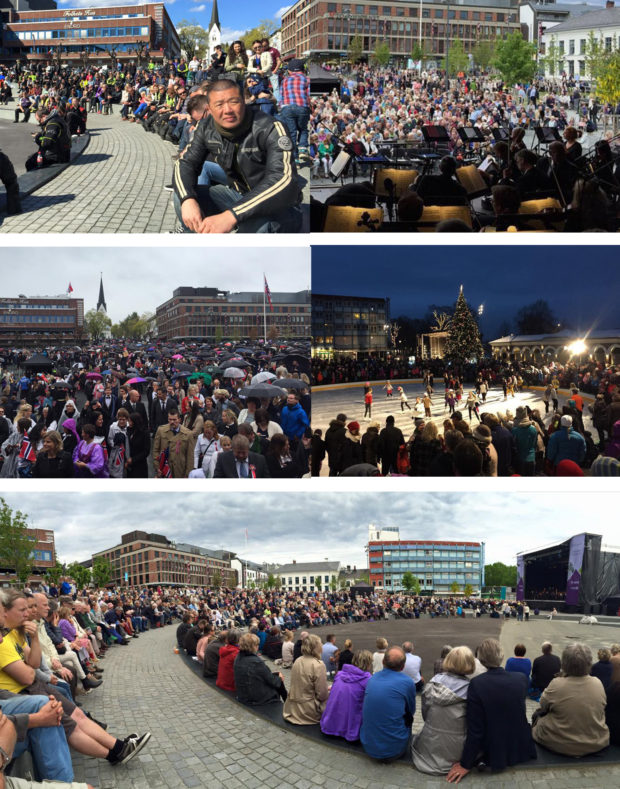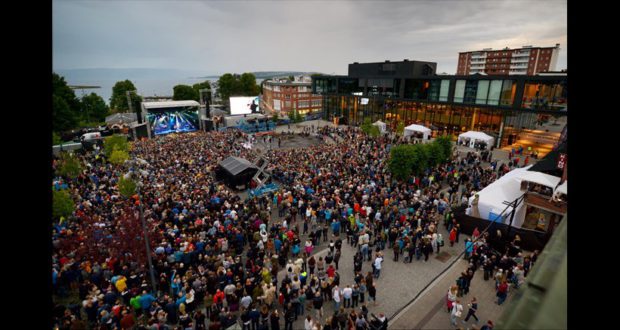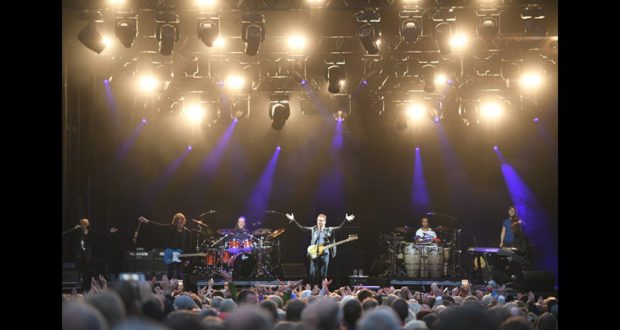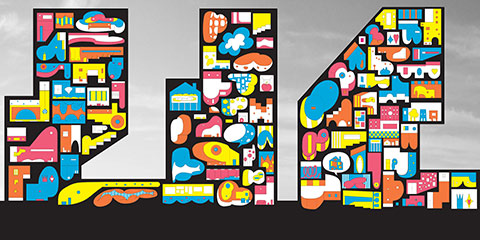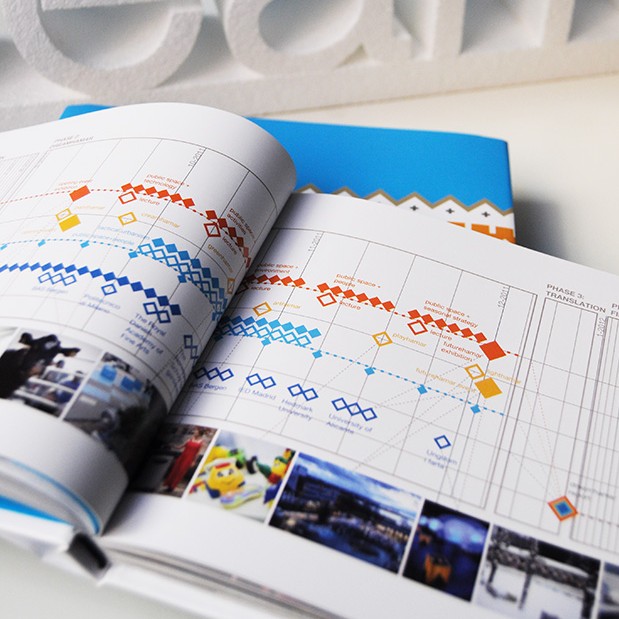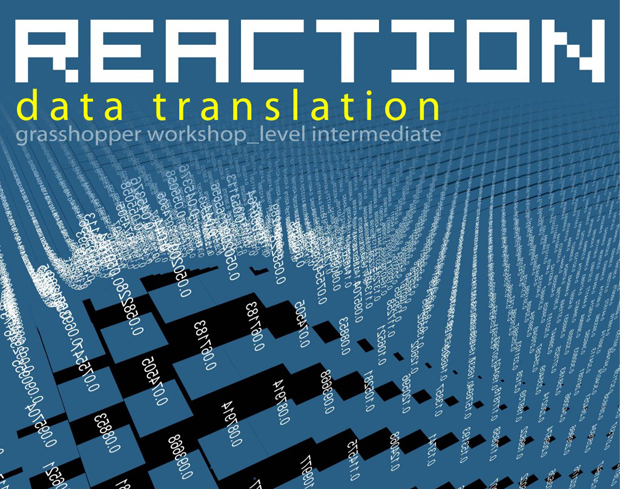
dreamhamar es el proceso de network design que llevamos a cabo alrededor del rediseño de la plaza principal —Stortorget— de Hamar, Noruega. Este proceso creativo se inició como un concurso internacional de ideas en 2010 y en julio de 2012 entregamos el proyecto de ejecución de la plaza.
Poco hemos compartido durante este largo tiempo sobre el proyecto, el proceso participativo y las vicisitudes de abrir una pop up office y trabajar codo con codo con la comunidad local. Ha sido un proceso apasionante, intenso y lleno de todo tipo de anécdotas; una experiencia única que nos permitió trabajar sobre un espacio que literalmente habitamos durante 4 meses, ya que nuestra oficina estuvo localizada precisamente allí, frente a Stortorget.
Recopilar, ordenar, cribar y presentar la información producida ha sido una enorme tarea. La voluntad de mostrar y contar esta información en un libro nos ha obligado a realizar una labor de síntesis que por otro lado ha resultado muy esclarecedora. Con este post queremos contaros el proceso que hemos seguido, mostraros unas primeras imágenes del resultado e invitaros a su presentación en público.

dreamhamar book – interior
Volver a contar la historia
Acabado el proceso participativo, que tuvo lugar entre los meses de agosto y diciembre de 2011, redactamos un informe para el ayuntamiento contando lo que se había hecho desde distintos puntos de vista. Nuestra idea inicial era pulir ese documento, convertirlo en un libro y hacerlo público. Pero pronto nos dimos cuenta de que para hacer todo el proceso inteligible y, sobre todo, facilitar el aprovechamiento práctico del conocimiento generado necesitábamos contarlo de otra manera. Tras meses de redacción y revisión en inglés y noruego, el resultado es una forma de contarlo, de muchas otras que podría haber, que creemos que es más estructurada y fácil de “navegar”, leer y consultar.
Revisar el proceso de forma (auto)crítica
Uno de los valores más claros de plantear una metodología definida aun sin precedentes directos es el de la experimentación. Pero ese valor no trascendería más allá de la experiencia concreta si no fuéramos capaces de extraer conclusiones con vistas a mejorar el proceso y repetirlo en otra ocasión. De modo que, junto a varios colaboradores del ámbito de la sociología urbana y la antropología, realizamos una revisión del proyecto, repasando las herramientas y metodologías utilizadas, explicitando nuestras propias impresiones tras la experiencia directa, destacando cosas que funcionaron bien y aspectos que habría que mejorar en el futuro, y tratando de condensar todo ello en una serie de conclusiones que pudiéramos compartir.
Clasificar, seleccionar y reelaborar materiales
dreamhamar nos dejó con una cantidad ingente de materiales de todo tipo. Notas escritas en cuartillas y postales, comentarios y posts publicados en la página, paneles con propuestas de proyecto hechas por estudiantes, cartones con esquemas dibujados durante los talleres, dibujos hechos por los niños en las escuelas, documentos impresos y digitales, maquetas, vídeos y sobre todo muchísimas fotografías de todo el proceso. Desde el principio tuvimos claro que para poder mostrar y compartir posteriormente el proceso teníamos que poner especial cuidado en documentarlo muy bien, y así lo hicimos. El resultado es que, a la hora de recapitular y contar el proyecto, hemos echado en falta muy pocas cosas, pero nos hemos tenido que enfrentar a la difícil tarea de ordenar, cribar, seleccionar y formatear todo ese contenido que sí tenemos.
Maquetar, revisar, maquetar, revisar…
Y por último, montar el libro. Para ello contamos con Lugadero, una joven editorial de Sevilla que desde el principio vio muy claro el proyecto y apostó sin dudarlo por su publicación. Con ello comenzó un largo proceso de pruebas y maquetas para encontrar una estructura adecuada, y después un aún más largo proceso de revisión y ajuste. En la carpeta del proyecto tenemos cerca de 40 borradores llenos de anotaciones, correspondientes a otras tantas vueltas de revisión. Algunas parciales, otras específicas para revisión de textos o gráficos, y otras, la mayoría, mucho más completas y exhaustivas.
Y por fin… el libro
Gracias a la paciencia y dedicación de todos los que han participado en esto, podemos por fin presentar una edición muy cuidada que, esperamos, permitirá al lector entender el proyecto en su totalidad y revisar al detalle nuestras reflexiones y conclusiones sobre lo que fue una gran experiencia piloto de network design y de lo que nos gusta llamar diseño social urbano.

dreamhamar book
Este es el libro que estaremos presentando en Lugadero mañana martes, aprovechando para inaugurar una exposición con materiales complementarios, algunos traídos casi directamente de nuestra última instalación en la Bienal de Venecia. ¡Os esperamos allí! Para los que no estéis por Sevilla, no os preocupéis, en breve os contaremos más sobre el libro y la manera de conseguirlo.
Fecha: martes 29 de abril de 2014
Hora: 20:30h
Lugar: Lugadero (C/Correduría, 5A, Sevilla)


