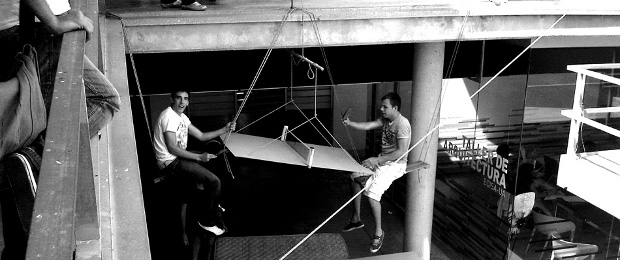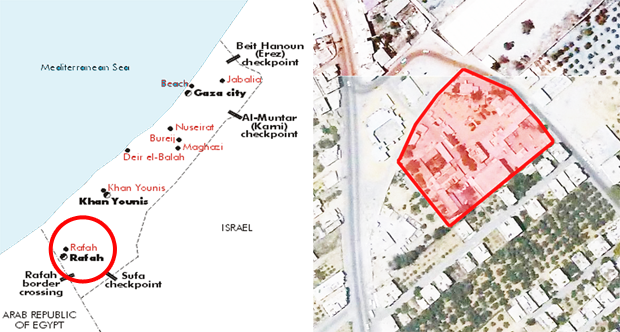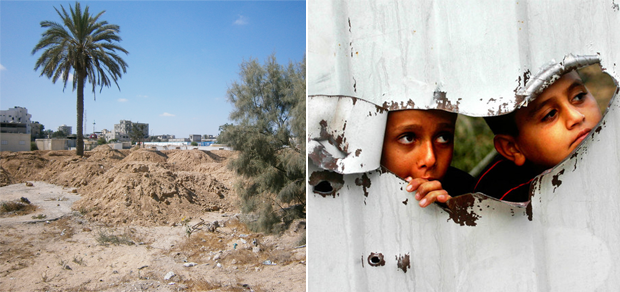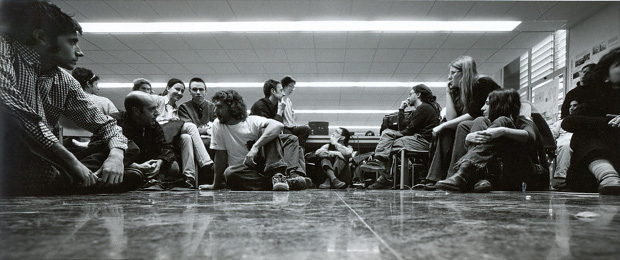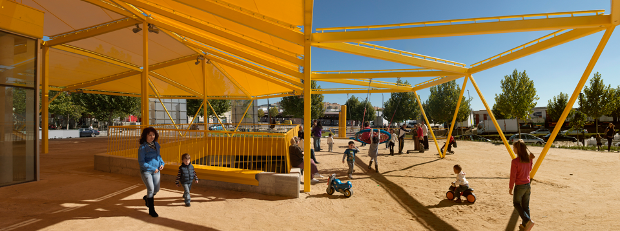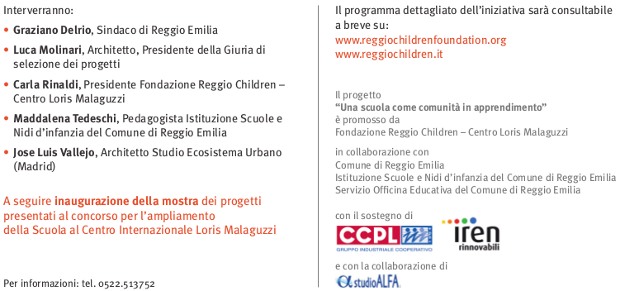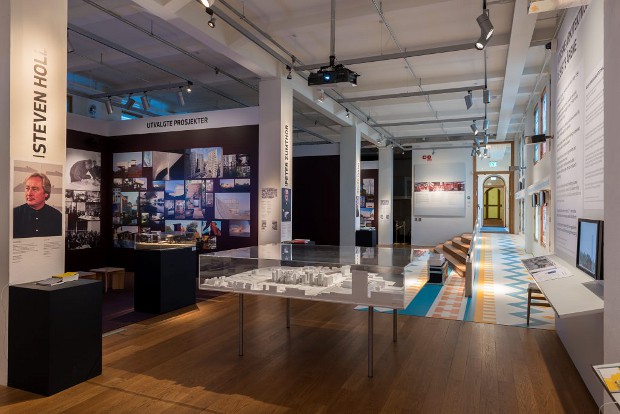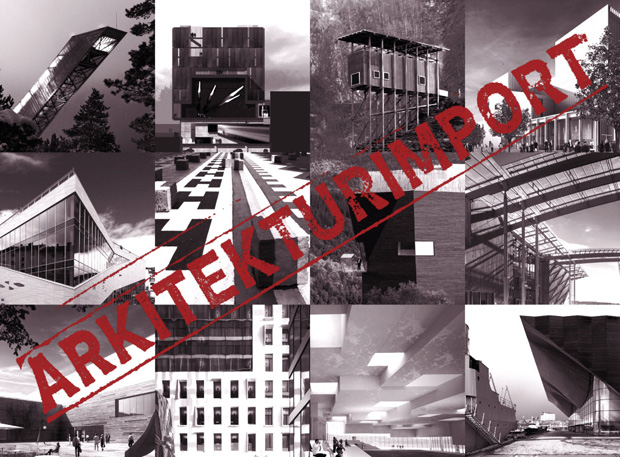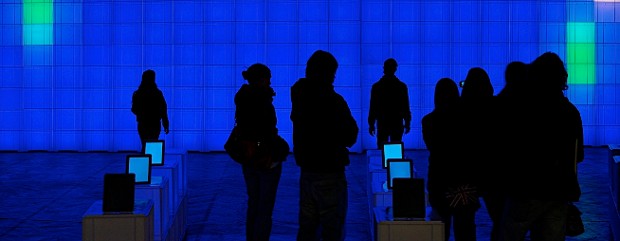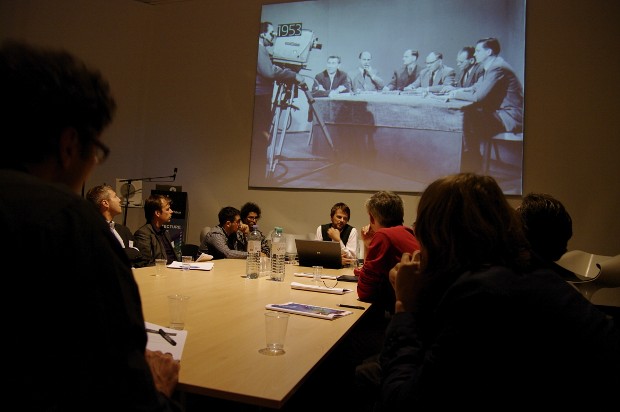Coinciding with the rise of digital tools that foster participatory systems, Hybrid Space Lab is an entity that exists in the realm between architect and client, the traditional shapers of space. In this article, originally published here, Elizabeth Sikiaridi and Frans Vogelaar of Hybrid Space Lab share three of their projects and their thoughts on networked participatory design systems today.
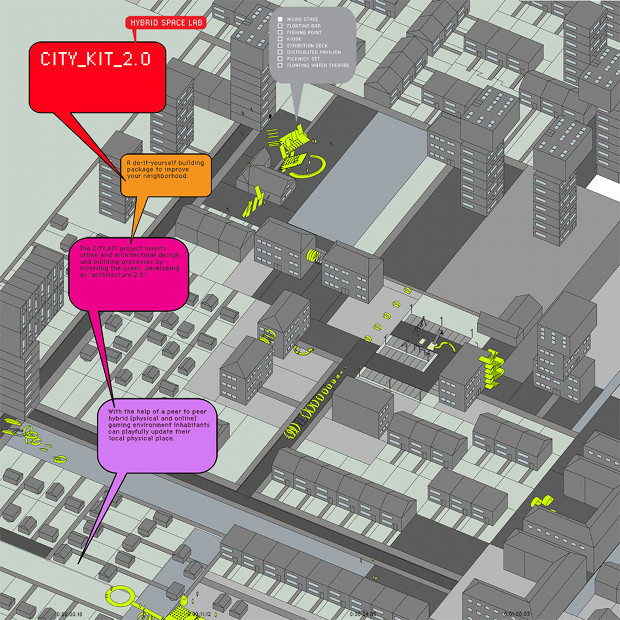
The CITY KIT hybrid game by Hybrid Space Lab
CITY KIT
CITY KIT is a combined urban-computer game to upgrade your neighborhood. The CITY KIT project was developed for the Hong Kong Social Housing Authority with as a target group young people that are familiar with computer games but hardly play outside.
This hybrid game revolves around city planning and urban redevelopment. CITY KIT turns the residents into the “makers” of the city, providing thus a bridge between the users of the urban environment and the experts – the architects and the urban planners.
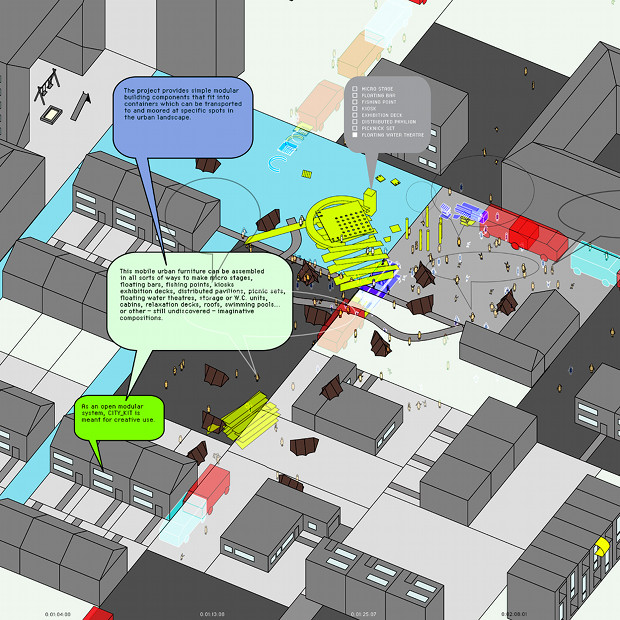
The CITY KIT hybrid game by Hybrid Space Lab
Playing the CITY KIT game, the residents can adapt and improve their local physical environment by building a digital version of their neighborhood. Using modular building components that can be moved around and fixed in certain places in the environment, users can build micro-stages, exhibition decks, floating bars and theatres, swimming pools and other recreational facilities that make living in the neighborhood more fun.

The CITY KIT hybrid game by Hybrid Space Lab
CITY_KIT is an open-source medium in which participants can add elements and share their designs. An online platform in the form of a website allows residents to actively take part in the game. All it takes is a simple click of the mouse to interactively test your own virtual version of CITY KIT.
Residents and game users can design their own objects and facilities and can realize their ideas: A ‘real’ object, an analog version of the proposed CITY KIT element, can be built at the chosen location.
On the website, the user can also pinpoint exactly where a digital object should be located in the analogue world. This can be done using a mobile phone.

The CITY KIT hybrid game by Hybrid Space Lab
The goal of CITY KIT is to help you revalue your local surroundings and incorporate the new, imaginative layers created in CITY KIT’s virtual world. Making small modifications to the personal, physical environment in digital space changes the experience of living in the real world.

DIY Pavilion at the Hong Kong & Shenzhen Bi-city Biennial of Urbanism and Architecture 2009-2010. Photo by Andy Tam
DIY Pavilion
Outcome of the CITY KIT project was the DIY Pavilion, first presented at the waterfront promenade of Hong Kong within the framework of the Hong Kong & Shenzhen Bi-city Biennial of Urbanism and Architecture 2009-2010 and later set up at the Hong Kong Jockey Club Creative Arts Centre and at the Kwai Tsing Theatre in Hong Kong.
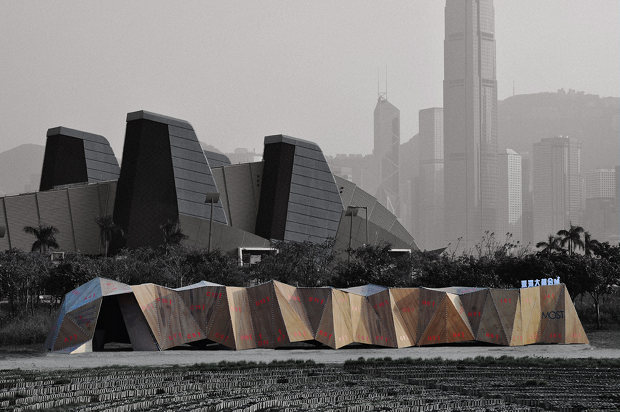
DIY Pavilion at the Hong Kong & Shenzhen Bi-city Biennial of Urbanism and Architecture 2009-2010. Photo by Andy Tam
Following the CITY KIT concept, users can co-create their design of the pavilion. The pavilion’s architecture is based on an architectural design principle with a flexible structure that can adapt to site and program requirements, to different content, context and spatial situations. The structure of the pavilion architectural design principle makes it possible to involve the users in the design, building and transformation of the pavilion.
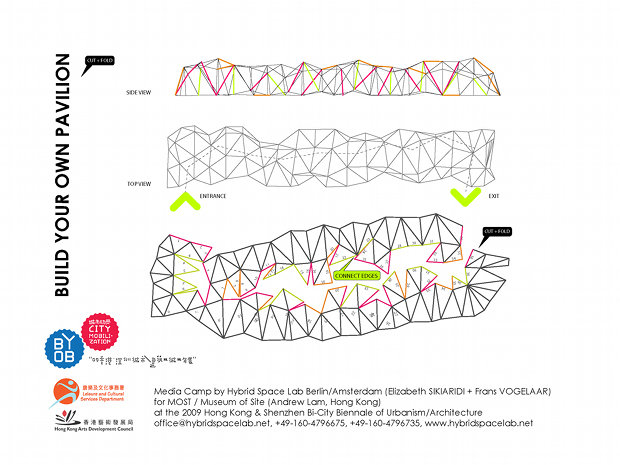
‘Build Your Own Pavilion’ at the Hong Kong & Shenzhen Bi-city Biennial of Urbanism and Architecture 2009-2010
The pavilion consists of triangular plywood plates sown together with the help of cable binders. It is a flexible mobile structure to be easily disassembled, transported, reassembled and sown together again, adjusting to the size of the site and the local requirements.

Detail of the DIY Pavilion by Hybrid Space Lab; photo by Andy Tam
Videos on urban issues were projected on the triangular crystalline structure of the pavilion’s interior as the pavilion travelled to the different locations for community education.


Model of the DIY Pavilion by Hybrid Space Lab. Photo by Julian Roeder
SIMPLE CITY
Both projects, CITY KIT as well as the DIY Pavilion, were recently presented within the framework of the SIMPLE CITY installation by Hybrid Space Lab at the MAKK Museum of Applied Arts Cologne from May to August 2012 and at the first issue of plan – Architecture Biennial Cologne (plan – Architektur Biennale Köln in German) in September 2012.
The SIMPLE CITY is an interface for the participative development of urban projects by professionals and laymen. The design of this simulated urban environment can be broken down to simple elements that can be copied and modified by the users of the city.

SIMPLE CITY installation by Hybrid Space Lab at the MAKK Museum of Applied Arts Cologne from May to August 2012. Photo by Hybrid Space Lab
Laymen and city-users by copying, pasting and modifying the basic elements can easily adapt the urban design in order to develop new urban settings.
With its modular setting SIMPLE CITY corresponds to the serially produced, global, generic city (with all the instabilities and breaks). SIMPLE CITY therefore refers to the city of the industrial age that was intrinsically related with the system of serial industrial mass production. The city of the industrial age was serially produced as the addition of generic urban elements. Therefore the model elements of the SIMPLE CITY installation were built with the help of modular building bricks that were sponsored by the Danish company Lego.
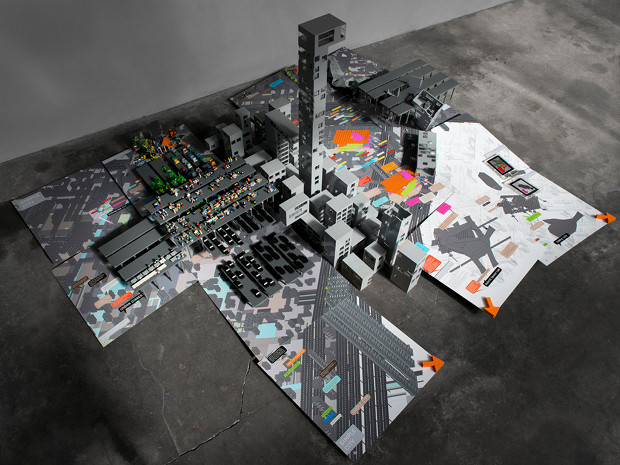
SIMPLE CITY installation by Hybrid Space Lab at the plan. Architecture Biennial Cologne, Sept. 2012. Photo by Hybrid Space Lab
SIMPLE CITY is an interface that enables the communication of dynamic and networked information on urban projects. It forms an environment for interactive collaboration and for communication of process-oriented urban and architectural projects. This includes projects on the energy and material cycles of the city, on urban conversion and on networked participatory urban and architectural design, such as the CITY KIT and the DIY Pavilion projects.
Networked Participatory Design Systems Today
The projects described above stand in the long tradition of participatory urban design, in the long tradition of the efforts of inserting the voice of the public into the process of shaping cities. Today these networked participatory design projects, such as CITY KIT, DIY Pavilion and SIMPLE CITY, are part of a general trend and of a paradigm shift.
Networked organizations and systems are today transforming our society in general. With new technologies and digital media currently transforming production and social communication, urban and architectural design is being redefined in a new context.
Participatory urban and architectural design systems are gaining –in the context of a networked society– in relevance. This is a general phenomenon as networked co-operation and open-source are to be found in many contemporary social and cultural expressions.
Current social-political are using social media tools and mobile media networks. Fluctuating networked political forces distrust established political parties and contest the concept of the ‘political expert’, creating independent self-publication channels and demanding ‘direct democracy’.
Networked systems are also transforming knowledge production; think of the Wikipedia, ‘the free encyclopedia that anyone can edit’. Co-operation, co-authorship and open-source are to be found in many contemporary cultural expressions and phenomena, such as, for example, Wikimedia Commons, the free media file repository making available public domain and freely licensed educational media content (images, sound and video clips) to everyone.
Users, aided by improvements in information-communication technology are increasingly developing their own new products and services, ‘democratising’ innovation. These innovating users often freely share their innovations with others, creating user-innovation communities and a rich intellectual commons.
The word “prosumer” is used in this context to describe the type of consumer who becomes involved in the design and manufacturing of products, so they can be made to his individual specification. The word “prosumer” blends the roles of producer and consumer and was first coined in 1980 by the futurist Alvin Toffler in his book “The Third Wave”.
Today the “prosumer” can be engaged in innovation and design as well as in the manufacturing of products that fit his individual specifications and needs. In the last years 3D printing has developed to a low cost technology that everyone can use to produce objects. 3D printing allows industrial production on a desktop scale enabling autonomous production for individuals and designers. This development of object production is enabled by the Internet and by the acceleration of technological developments and open source communities. The digital blue prints of objects are designed in 3D software and can be shared via digital networks. On special Internet platforms people share these open source 3D designs that can be produced via rapid prototyping with 3D printers.
Networked participatory design systems are replacing the logics of the industrial age, where the creative one designed for the non-creative masses. The architects and urban designers focus is shifting from designing objects and spaces to programming processes in interaction with users. The task of ‘designing’ processes for networks of people involved on the development of the urban environment is gaining in relevance. This means a shift from centralized to (distributed) participatory systems with ‘enabling solutions’ that involve users. This includes solutions and platforms that ‘enable’ users to interact, integrating users as participants into development processes of the urban environment – such as the CITY KIT, SIMPLE CITY and the DIY Pavilion.
Originally published at world-architects.com
Elizabeth Sikiaridi and Frans Vogelaar founded Hybrid Space Lab, a R&D and design practice focusing on the hybrid fields that are emerging through the combination and fusion of environments, objects and services in the information-communication age. The scope of our development and design projects ranges from those on urban games and planning to buildings, architectural interiors and industrial design applications and wearables.
Hybrid Space Lab is an interdisciplinary environment with an innovative and integrated approach to spatial issues. The focus of our work lies in fusing digital and analog environments, in embedding media networks in urban/architectural, social and cultural spaces. Hybrid Space Lab is a lab and a network in which architects, urbanists, landscape architects and environmental planners, designers, soft- and hardware engineers collaborate in the development of projects for combined analog and digital, urban, architectural, design and media spaces.
Hybrid Space Lab recently developed visions for the program of the new institute that will be formed by the merger of the Netherlands Architecture Institute (Nederlands Architectuurinstituut), the Netherlands Institute for Design and Fashion (Premsela) and the institute responsible for digital culture (Virtueel Platform). For an English text see here.



