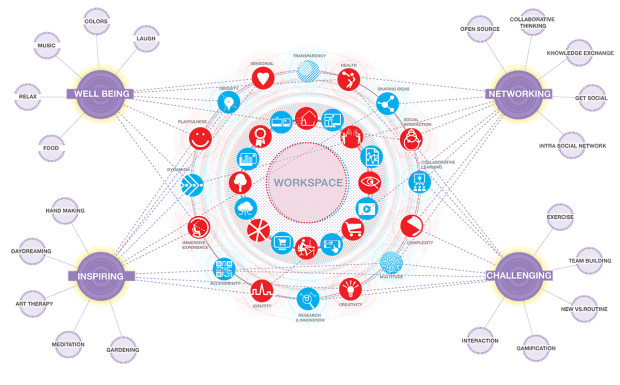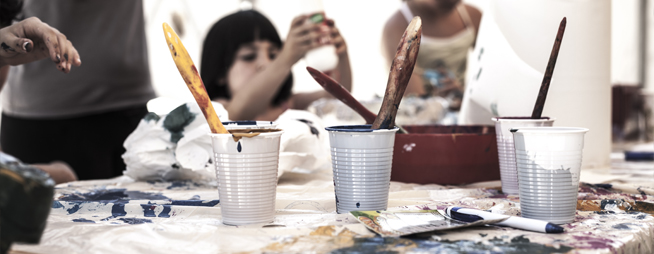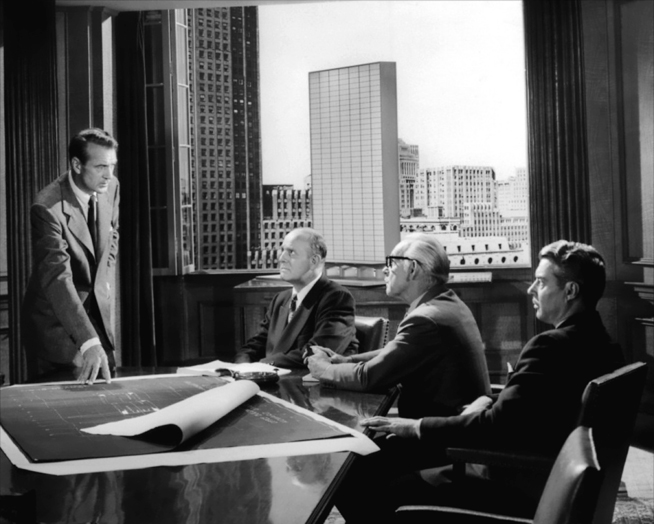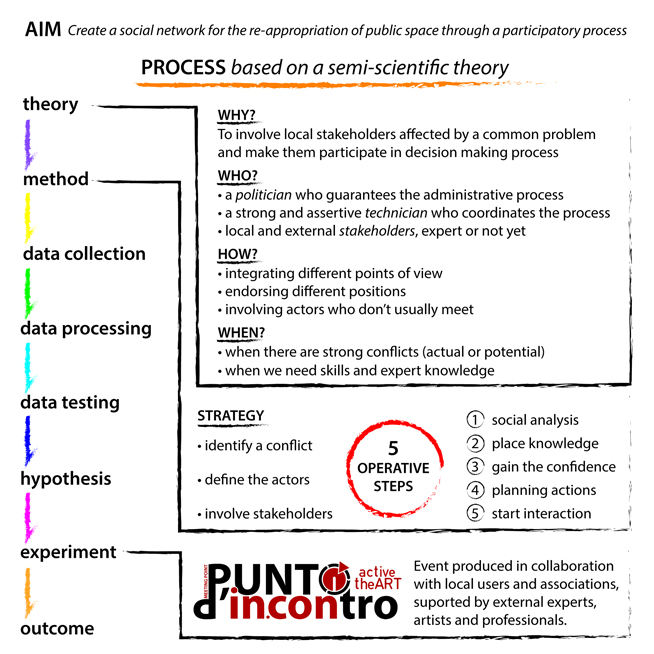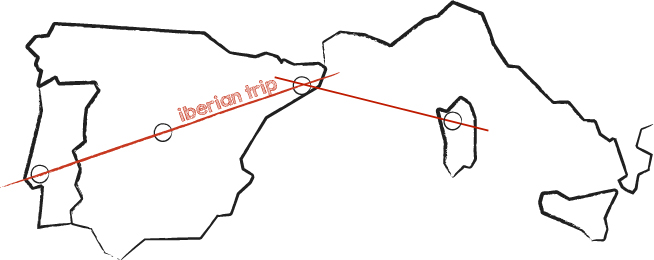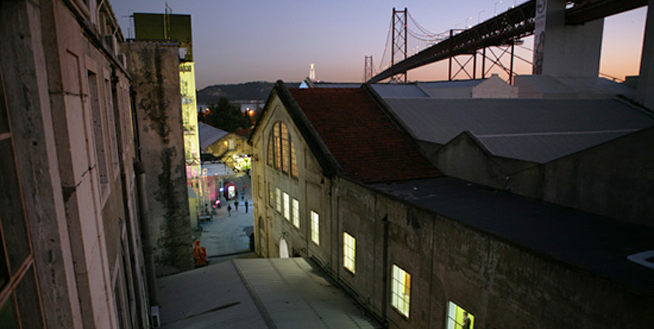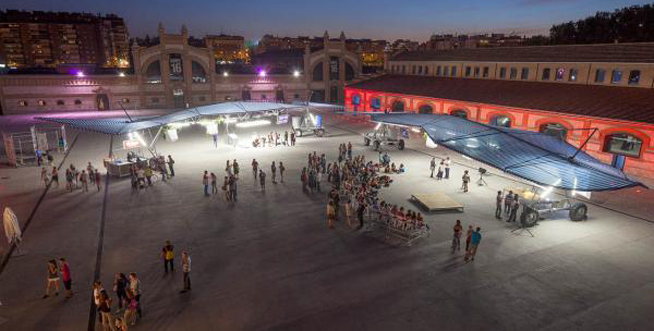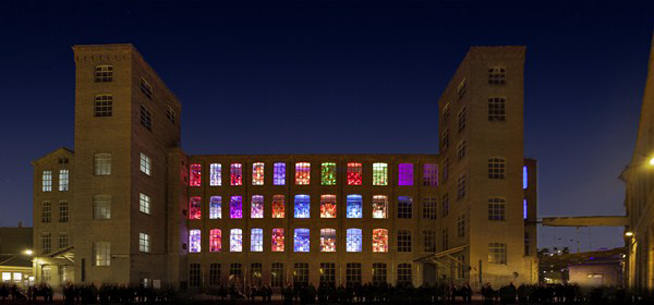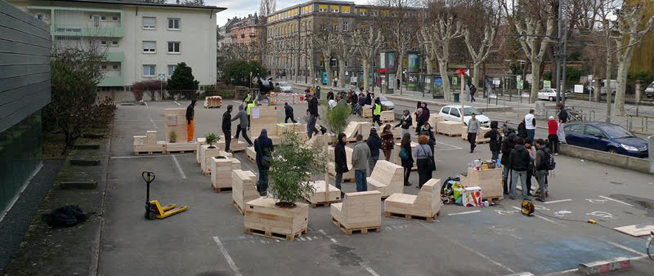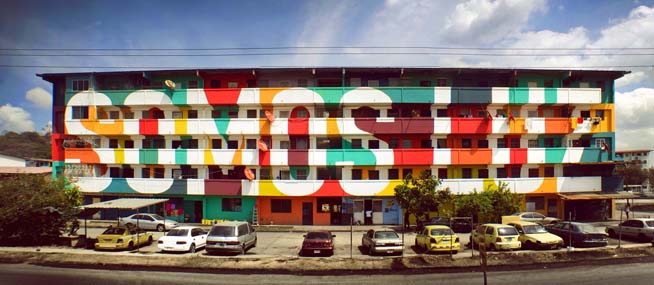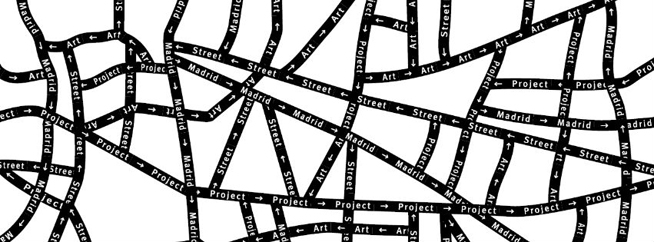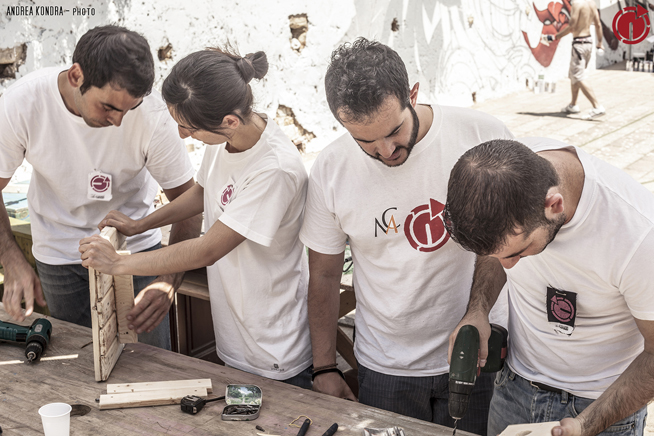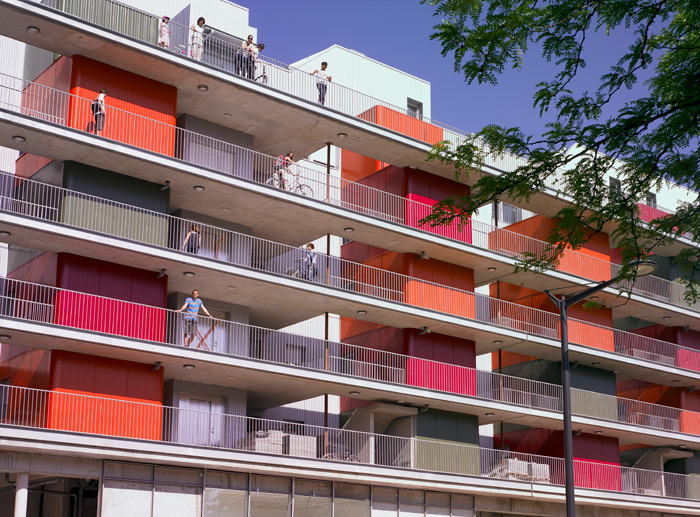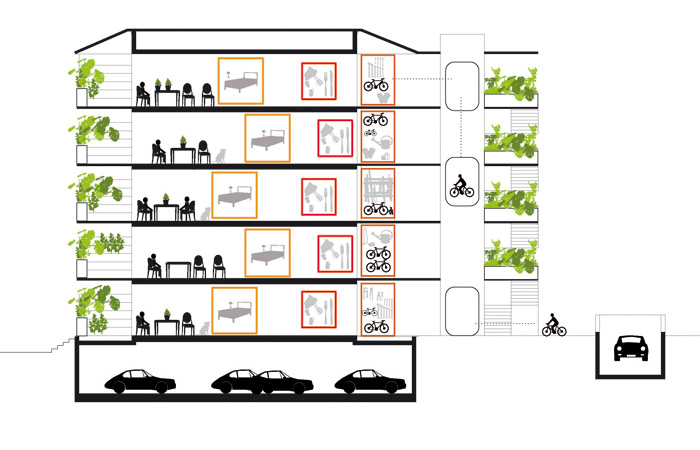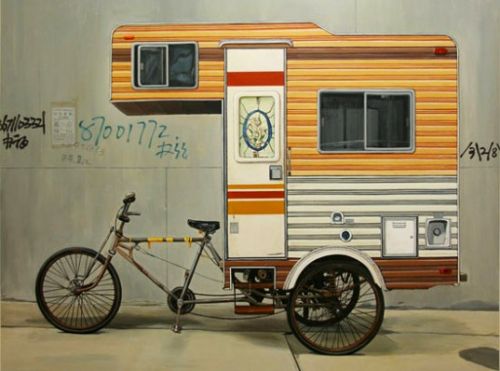Today we publish a text written by Claudia Scholz and Louise Brandberg Realini.
What is the surrounding that influences the way we evaluate and imagine a single architectural building? The following text sets the stage for the interdisciplinary research project The role of relationality in urban transformation processes, about the conception of space and time in urban transformation processes. The study was driven by the question how the relational texture of a city influences urban transformations and how these transformations in turn change the city’s relational web over again. The text looks at the definition of the relational texture.
A building can never be isolated from the environment that surrounds it; and that does not merely include the landscape, which visually embrace the site, but also the images born out of diverse associations, all of which are legitimated by reasons of sensations. Memories and affections existing only in our imagination are not less real or of less importance. Their visual absence in the material world does not prevent them from influencing our behaviours and judgments in the same manner as physical objects do. We walk along streets for the most irrational reasons: for a particular bakery, a past encounter or just the way it makes us feel. Sometimes places become associated with an event, and we treasure them for that rather than for their form. Even if the proper buildings are gone, the memories linked to them may live on and continue to influence us. At other times, the arrangement of buildings may have become lived up with meaning. The buildings do not matter themselves but only as a configuration. Space in-between them makes them meaningful.
Beside the ‘invisible’ reality a single site may have, we also need to consider the ‘invisible’ relationships that every site has with its surrounding. Sometimes other sites are used to explain a specific situation; sometimes other sites make important issues more evident. Sometimes also buildings in their development process can be changed by their context, as the situation in itself could alter the building welcoming it to the context or rejecting it. Discussion around apparently unrelated objects may push the development in one or the other direction.
Hence, before intervening with something new in an existing network we need to understand and make sense of the situation we are in, what the surrounding is like beside its emblematic manifestations, its famous monuments, what are the visible and invisible relations, past and present ones, that may act on the new projects. Our thought is that in the ‘invisible’ we find important hints on how to handle transformation processes, set up projects and cues from which a particular architecture, something new, may emerge.
We would like to offer another view on the urban reality that may help to ground projects on the stories, not only the histories, of places. It is a loose framework for the design of architectural intervention, one that includes other views beside the one of the architect, the planner or the investor. The thought is to inspire architects and planners to generate new projects that emerge from within as being part of an existing reality.
The challenge therefore is to come up with something that would surface the underlying and rather ‘invisible’ relationships and reveal the finer nuances of our environment. These nuances escape the conventional reading of space and are not easily captured with the traditional tools of the architect. Synthetic observations rarely illuminate all existing dimensions.
To trace the invisible, the complicity and imaginative gift of the citizenry must be taken advantage of. Thus, we need to interview them about their day-to-day life, about their way of looking at the built environment. Starting with more personal questions as a way to warm up and to get to know each other, then we may question more general questions: What do they see? What do they cherish? Where do they pass day-after-day? Which places serve the people’s well-being? Which are their affective places? Is there something that could improve their quality of life? Afterwards we need to be more specific in regard to specific sites asking rather specifically for their perception of them: Do they know them and what do they think of their relationship to the surrounding? What followed should be a 10 to 30 minutes’ walk, where citizens show us a piece of their city bringing us to sites they like or even dislike, to places they often walk by or find particularly interesting in Lugano.
We end with a wide collection of urban stories: from a child’s accident on the main square, the routine of nightly walks in an inner urban green valley to the last singular tree along the lakeside, that subsequently can be coded to one of the five temporal time-frames (see table time-frame). It offers an understanding for which places may be altered and to which point, what would be welcomed and what would probably be rejected.
The urban stories are not only personal episodes. Many of the stories also belong to others or might have been experienced by others. Hence, they have a higher collective significance and are more present in the collective memory. These ‘collective places’ are not only conventional representative places, but also smaller venues like bars, bakeries and nameless streets.
An emotional colored map will emerge around the objects of investigation, where also series of links among sites become evident. These may help to understand its surrounding and hence, frame future intervention. This vision is another reading of today’s reality, where sites – beyond functionality, form and usability – represent the territory from the citizens’ point of view with its atmosphere, its emerging problems and themes. More than a must follow manual it is ‘food for thought’ that may help architects to take position, build structure and unite diverse parts of reality. It wants to unfold the values of those we build for today. Ignoring them, we risk that our designs are rejected or misunderstood. These values need a continuous assessment because as society change, also our behaviours change. To bring it further and work with digital tools would be a next step to do.
More information:
Scholz, C. & Brandberg Realini L. (2012) Multiple perceptions as framing device for identifying relational places, Swedish Design Research Journal, 2: 38-45
www.urbanrelation.org
Authors:
CLAUDIA SCHOLZ (March, BArch) and LOUISE BRANDBERG REALINI (March, BArch) are both
co founders of CODESIGNERS, a Lugano-based studio for architectural designs, strategies and research. The studio is involved in landscape design, strategic planning and consulting.




