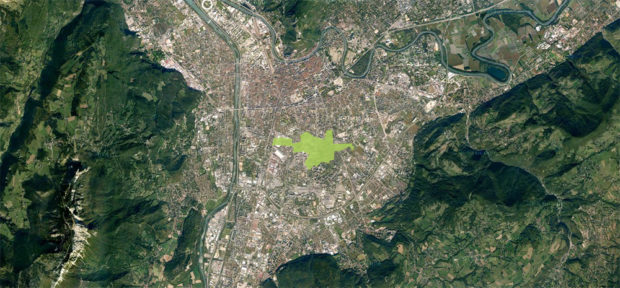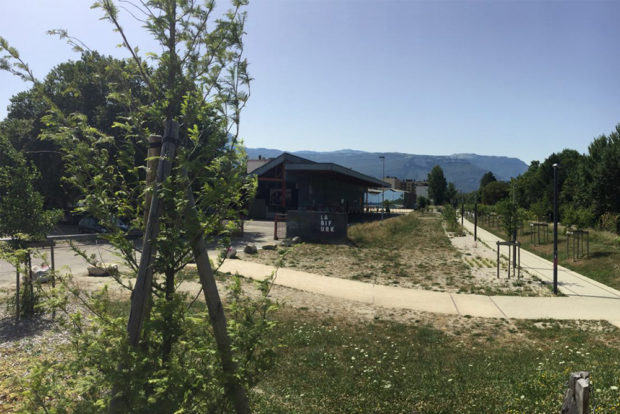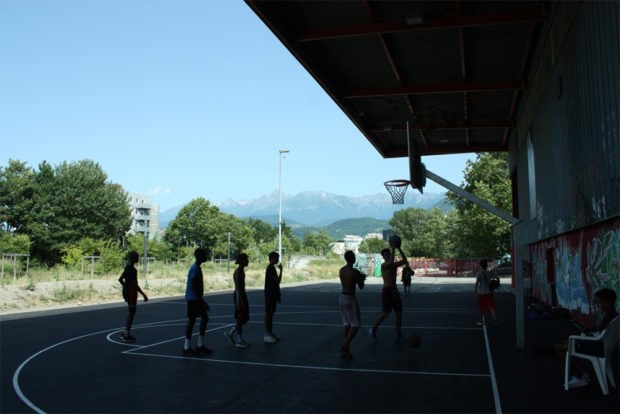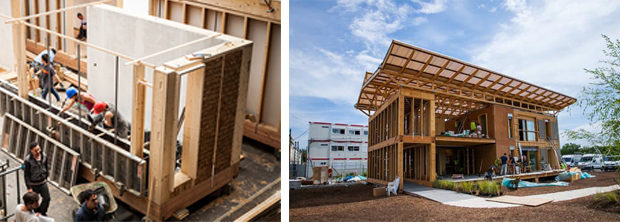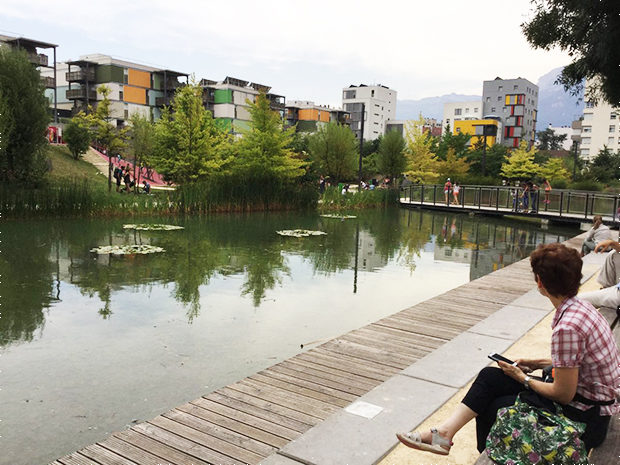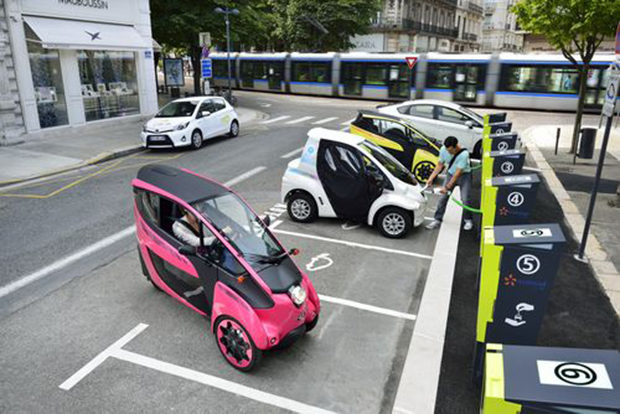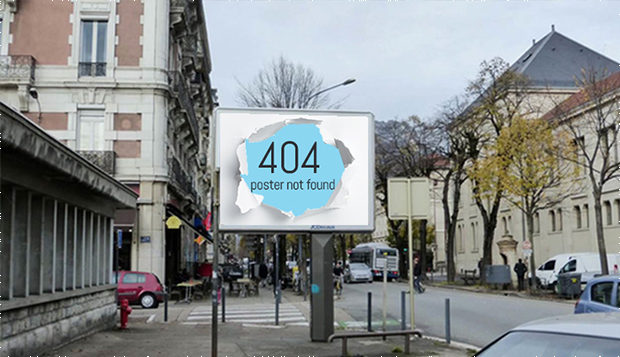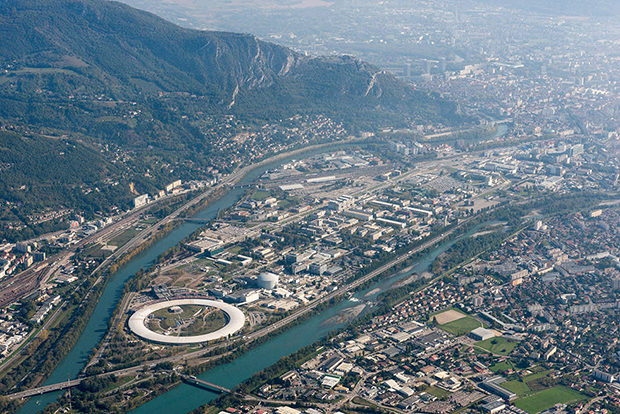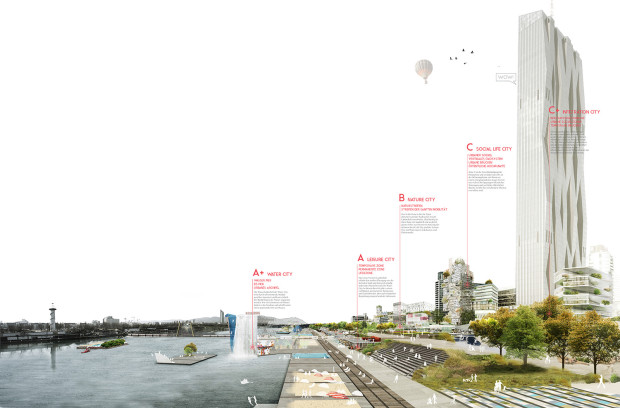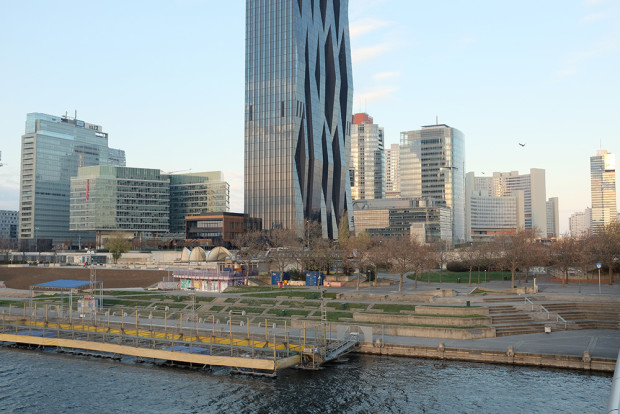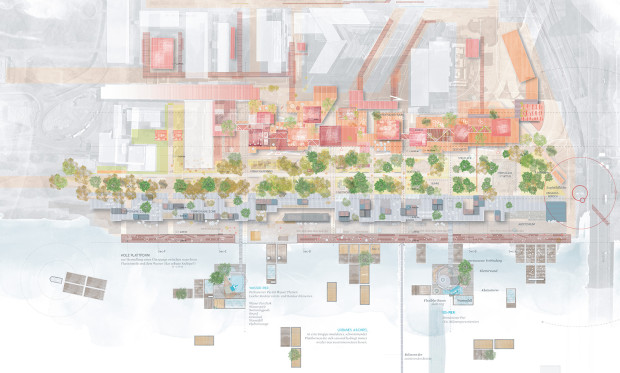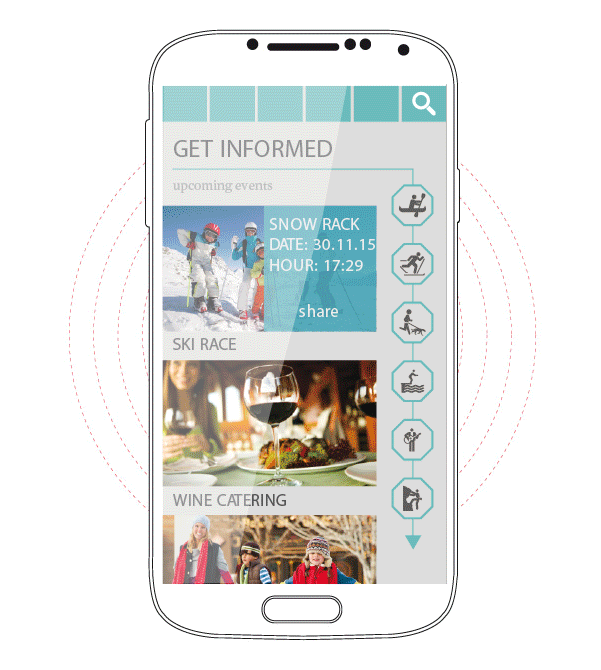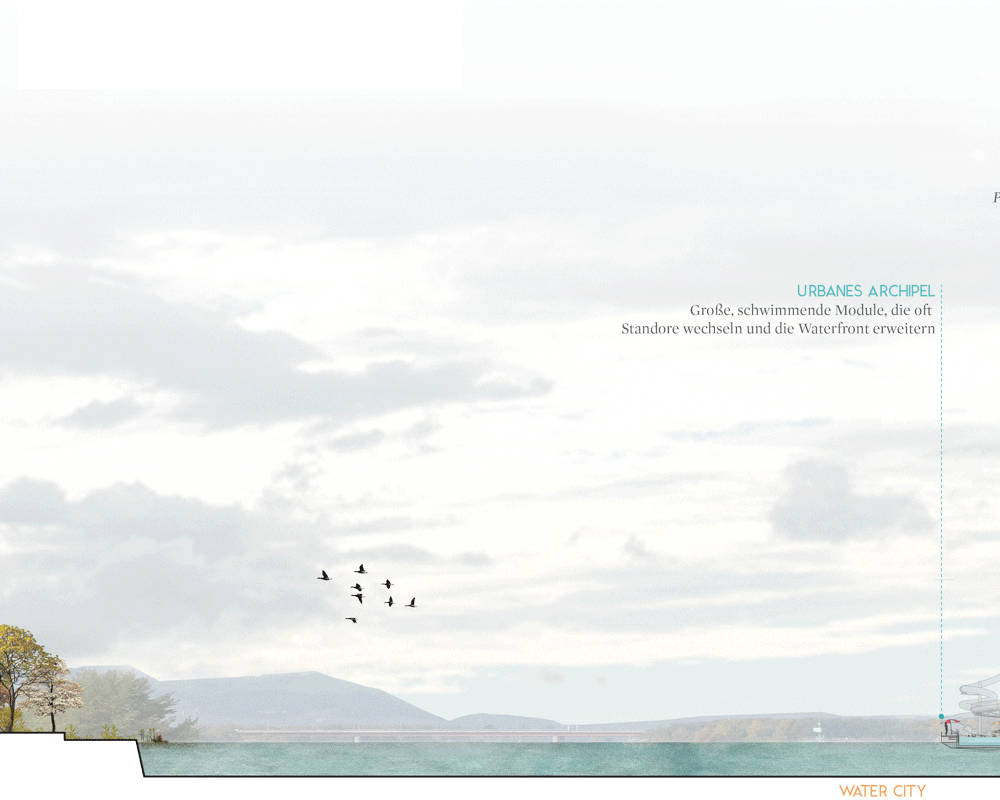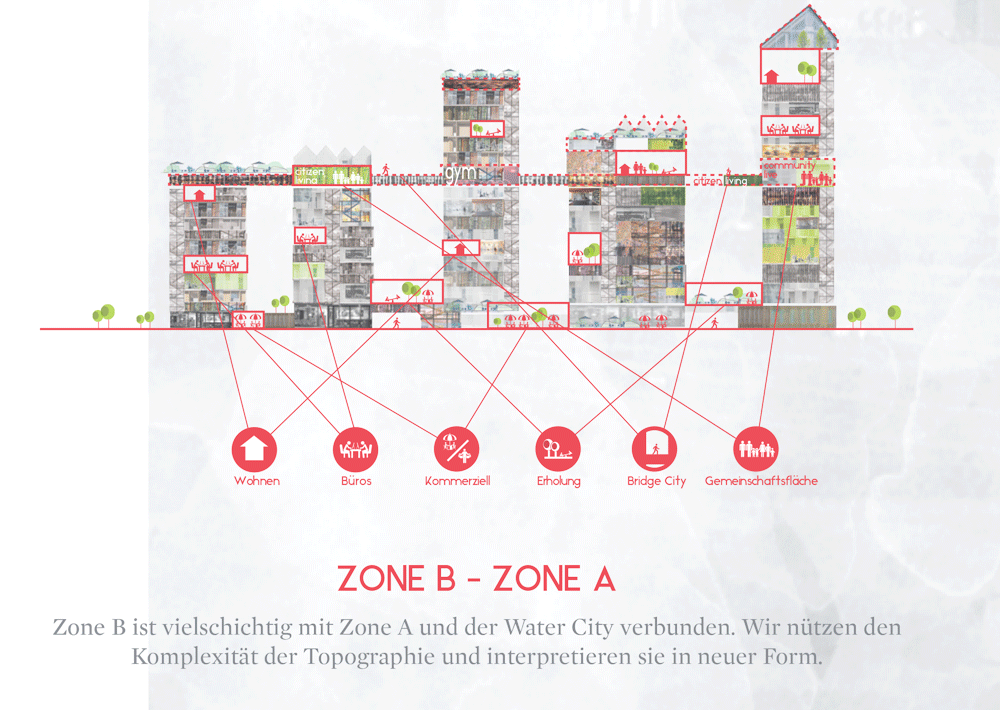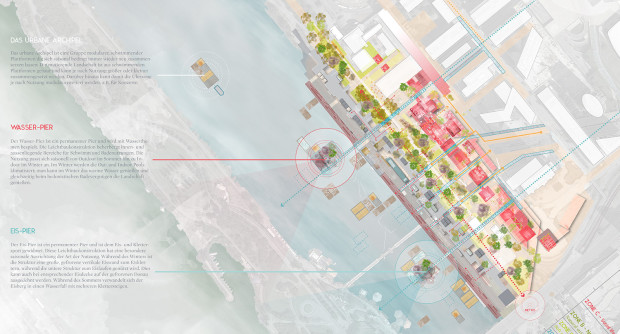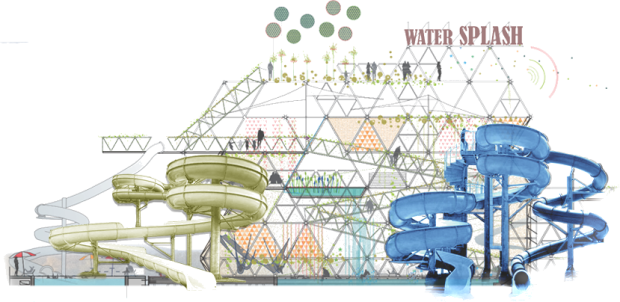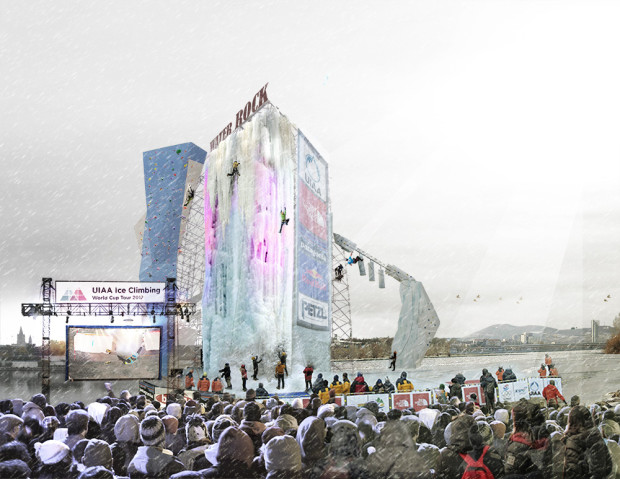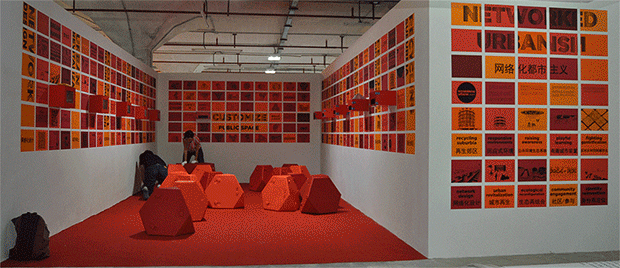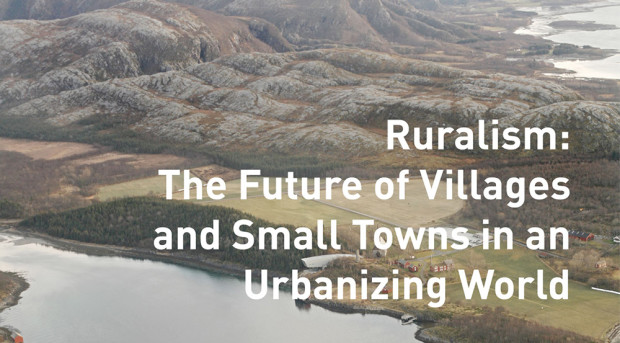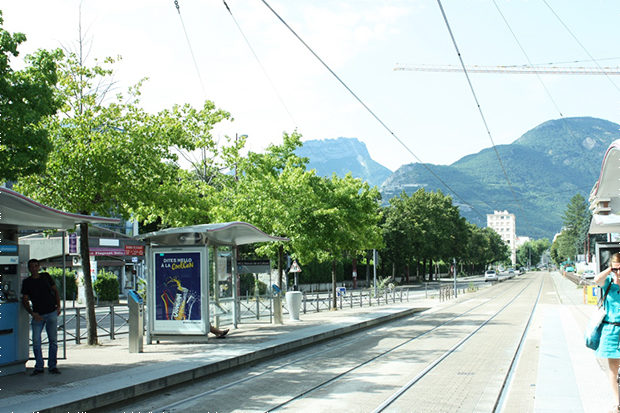
Nous sommes heureux de vous annoncer que nous venons d’être sélectionnés pour le projet d’aménagement de la ZAC Flaubert à Grenoble, une grande et excitante aventure de renouvellement urbain au coeur même de la métropole grenobloise. C´est le résultat de notre collaboration avec Sathy, TN Plus, OGI (ingénierie), Res Publica, et VPEAS.
Il s’agit d’un projet de renouvellement urbain sur un territoire jusqu’alors peu valorisé. La ZAC Flaubert est une zone de transition entre Nord et Sud et entre Est et Ouest de la ville, elle est traversée par de grands axes de circulations qui font de cette ZAC un espace au développement très stratégique. Dû à sa très grande surface (90 hectares) ce projet de grande envergure soulève de multiples enjeux pour la ville et ses habitants. Comment donner une identité à cette zone qui n’est actuellement qu’un assemblage artificiel de micro-identités de quartier ?
Le nouveau maire écologiste désire mettre tout en oeuvre pour intégrer les citoyens à la co-construction de cette zone et plus largement à leur ville. Pour ce projet, il a fait l’engagement de ne jamais cesser le dialogue avec les habitants, les riverains et les commerçants au cours de chacune des phases du projet. Il est également question d’élargir le panel à de nombreux acteurs économiques, institutionnels, académiques de Grenoble grâce à des débats et des discussions. L’objectif est d´échanger les points de vues et les différents avis sur l´avenir de Flaubert.
En juin dernier, lors de notre première visite, nous avons pu mieux comprendre les enjeux du territoire et observer de près la vie urbaine.
Notre objectif actuel est d´étudier en profondeur le projet, pour comprendre à quel point il est complexe et pour nous rendre compte des challenges qui nous attendent.
Un des moments fort de cette visite fût la découverte de la “Bifurk“ et de son “éco-système”, c’est un espace hybride où la vie bat son plein grâce à l’équipe et à de nombreuses associations très actives, qui ont su transformer cet ancien entrepôt industriel en un espace polymorphe où l´on peut trouver une grande diversité d’activités : théâtre, concerts, expositions et même un skatepark. Juste à côté, “La Plage” est la première plage urbaine permanente construite en France. Dédiée à la pratique de sport de sable elle offre au Grenoblois un large choix de sports des plus conventionnels aux plus insolites.
En face de ces lieux emblématiques de la ZAC, il est question d’implanter la casa “Terra Nostra”, une maison en terre et bois construite par les étudiants des écoles d’architecture de Lyon et Grenoble. C’est une occasion de connecter au projet une infrastructure existante, en créant une espace dédié à l´urbanisation de Flaubert à l´intérieur de la maison.
La force de Grenoble est son ouverture d’esprit avant-gardiste : innovante et créative, elle s’inscrit depuis deux décennies dans un programme promouvant une ville plus agréable, plus sociale, plus durable. À l’écoute de ses citoyens et à l’affût des innovations techniques, technologiques, sociales et économique, Grenoble est bien plus que la 11 ème métropole française. Elle est un exemple novateur d’une volonté politique et citoyenne visant à construire autrement la ville de demain. Plusieurs initiatives urbaines et citoyennes singulières ont profondément participé à la mutation de la ville et à sa nouvelle morphologie. Le changement passe par de “grandes actions” mais aussi par de “petites initiatives” qui accumulées donne à la ville une identité propre. La ville soutient chaque année plus de 600 actions qui se regroupent autour de trois grandes lignes directrices : favoriser la participation des habitants, lutter contre toute forme d’inégalités sociales, mettre en avant des territoires les plus fragilisés.
La forte volonté de faire participer les citoyens au renouvellement de Flaubert se place dans la continuité d’une politique ouverte aux propositions de chacun et à l’écoute de ses citoyens. L´intégration de chaque partie prenante au projet permet de recentrer la ville sur ses usagers, de se focaliser sur la ville “à taille humaine”, faite avant tout pour ses habitants. Ce nouveau regard sur la ville et la re-qualification du cadre de vie qu’il engendre participe fortement à l’attractivité territoriale de Grenoble, souvent surnommée la “Capitale des Alpes”. Grenoble est un véritable laboratoire urbain : en 2005, le conseil a adopté un programme de rénovation urbaine soutenant les opérations de renouvellement urbains au sein de la ville en leur accordant un budget très conséquent. Illustrons cette singularité :
Une ville qui réinvente son architecture
La construction d’un des premiers éco-quartiers français dans l’ancienne caserne militaire de Bonne en plein centre ville ( 5 hectares) est un exemple qui concrétise le désir de concilier ville et environnement. Loisos Sava, architecte en chef du projet prône la réinvention de la façon de construire, offrant à la fois une baisse des dépenses énergétiques, une mixité sociale et une mixité fonctionnelle. Cet éco-quartier de nombreuses fois primé a notamment reçu en 2009 le Grand prix national “Ecoquartier” délivré par le ministère de l’Ecologie, de l’Energie, du Développement durable et de la Mer. De plus, très récemment une vaste opération de révision du Plan Local d’Urbanisme intercommunal (PLUi) en 2015 a été opéré. Une des mesures phares de cette révision est la diminution de la hauteur maximale de construction.
Une ville accessible et durable
Grenoble est également une ville pour tous, mettant au centre de ses préocupations l’accueil de tous les publics. En effet elle a été classée première ville de France sur le baromètre de l’accessibilité aux handicaps avec une moyenne de 18,7 et deuxième ville européenne. Grenoble a créé un service d’auto-partage de véhicules électriques appelé “CitéLib” en collaboration avec Toyota qui souhaitait tester ici-même ce système de location unique au monde. Le but est de stimuler la multi-modalité de la ville, en effet ces véhicules 100% électriques servent à incrémenter l’offre de transports publics existants en proposant une solution alternative pour les “premiers et derniers kilomètres”.
Une ville qui s’engage
De plus, Grenoble a su marquer les esprits par une prise de position très forte en 2015. En effet, c’est la première ville européenne à bannir les publicités de ses rues, proposition qui a été soutenu par leur nouveau maire écologiste. La lutte contre la “pollution visuelle” prive la ville d’une manne de revenus importante. Des affichages dédiés aux activités culturelles et aux informations de la mairie remplacent les affichages actuels. De nombreuses autres villes voient en Grenoble un modèle à suivre.
Une ville innovante
Que ce soit au niveau national, européen ou international, Grenoble se démarque par son goût pour l’innovation. En effet Grenoble a reçu de nombreux prix et certifications à toutes les échelles:
National
En 2014, Grenoble a été labellisée “FrenchTech” ainsi que huit autres villes de l’hexagone. Ce label a pour but de donner une meilleure visibilité à l’international de l’attractivité technologique des villes françaises.
Européen
Grenoble a été, en 2014, sacrée deuxième ville la plus innovante d’Europe après Barcelone au concours pour le prix de la première capitale européenne de l’innovation. Ce prix vise à récompenser la ville qui offre le meilleur «écosystème d’innovation» en connectant les citoyens, les organismes publics, les établissements d’enseignement et les entreprises.
Mondial
Cette «iCapitale» a également été cité parmi les 15 villes les plus innovantes par le magazine Forbes en 2013.
Le quartier de la Presqu’île, au Nord de la ville est spécialisé dans les technologies de pointe. Cette Silicon Valley grenobloise est un véritable pôle d’attraction pour le reste de la ville et participe considérablement à sa renommée. La connexion du quartier de la presqu’île à la ZAC Flaubert constituerait une formidable opportunité pour le quartier objet de notre projet qui pourrait donc créer en son sein de nouvelles dynamiques. Ce n’est qu’une des propositions parmi tant d’autres, aucune piste n’est écartée, l’idée étant de procéder par étapes et de se donner un temps d’expérimentation afin d’envisager plusieurs hypothèses éventuelles.
Pour conclure, autant dire qu’en de nombreux points Grenoble sait se renouveler et imposer une nouvelle façon de penser la ville. Ces exemples inspirants et stimulants placent la barre très haut, le défi est grand et nous sommes honorés d’avoir l’opportunité de participer à l’élaboration de ce laboratoire urbain qu’est la ville de Grenoble.
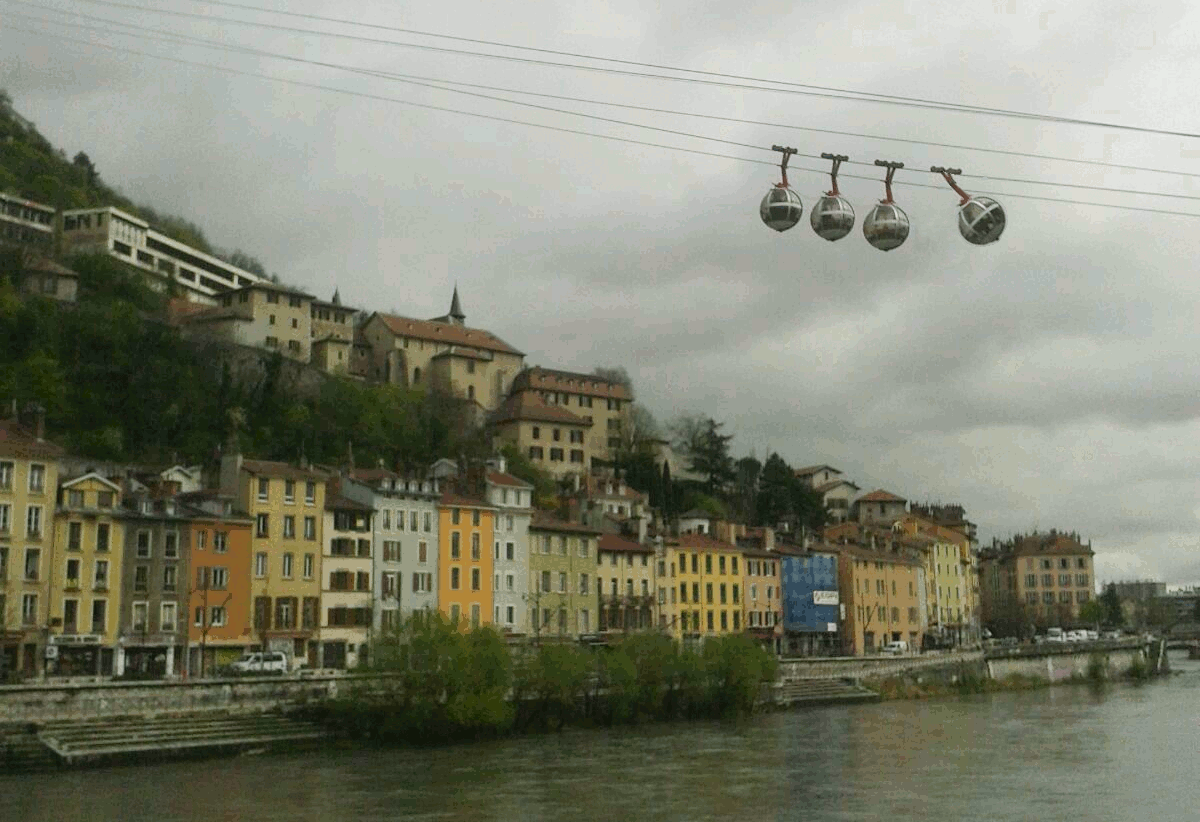
À bientôt pour plus de nouvelles sur ce projet !
