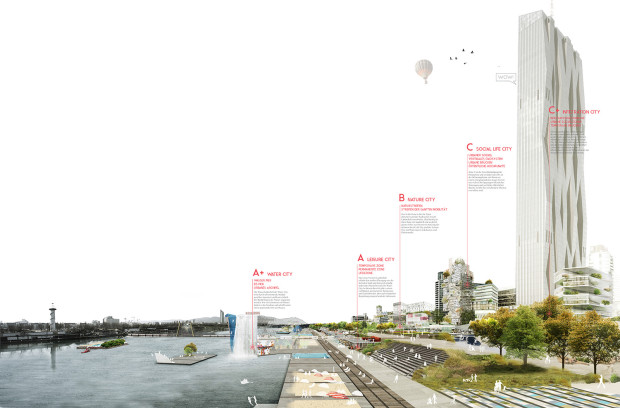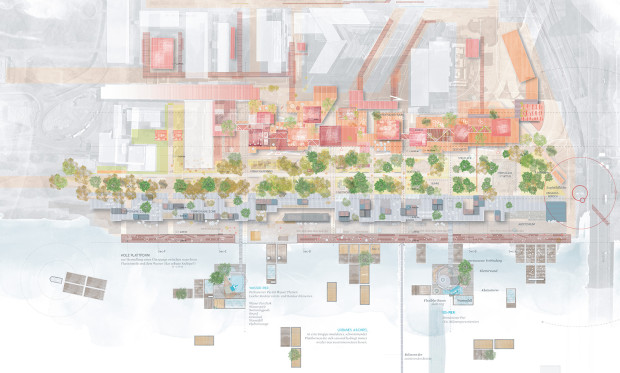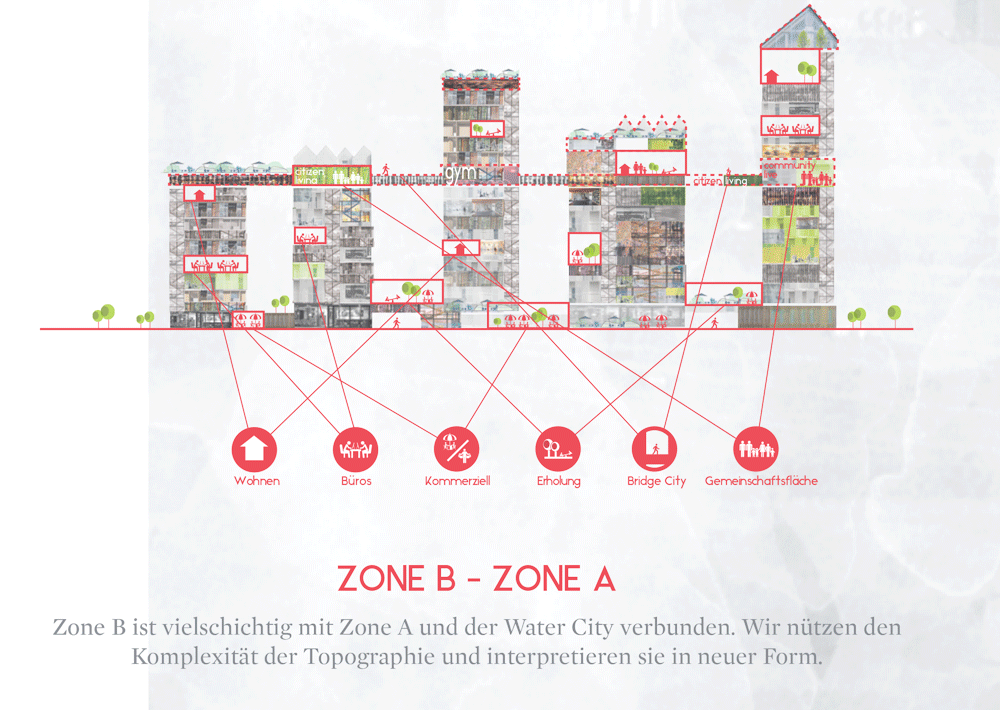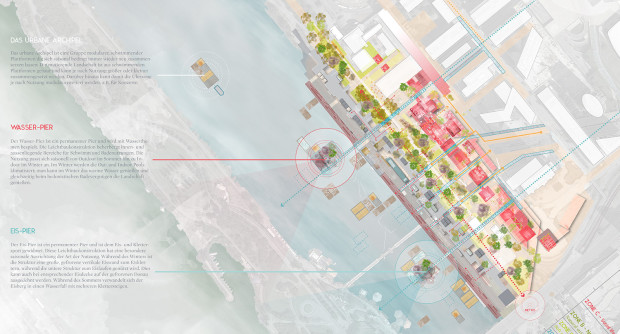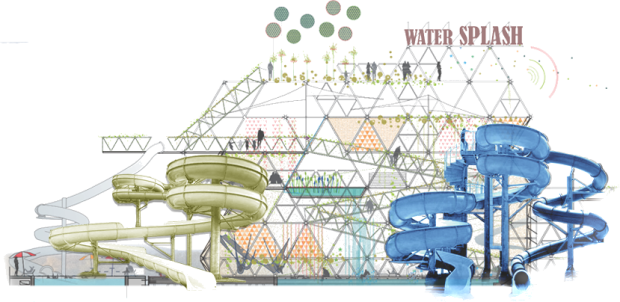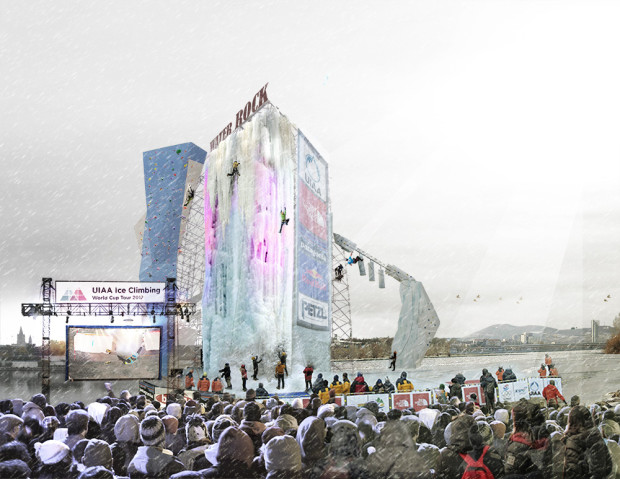El pasado mes de Noviembre fuimos seleccionados en colaboración con Transform.city, para participar en el concurso restringido internacional Copa Cagrana Neue en Viena (Austria). Se trataba de un concurso para la revitalización urbana y definición del Plan Maestro en el área de Copa Cagrana Neue definiendo una propuesta urbana y la relación de este punto de la ciudad con el río. Fuimos seleccionados junto a otros 8 equipos, estando entre ellos Dominique Perrault, AZPML o West 8.
El contexto: Ciudad de Donau, Viena
El ámbito de estudio está emplazado junto a Donau City, en la orilla izquierda del nuevo canal del Danubio, Neue Donau, a su paso por la ciudad de Viena. Es un barrio de carácter principalmente terciario con edificios de oficinas de gran altura desarrollados en los últimos 20 años, incluyendo el Centro Internacional de Viena.
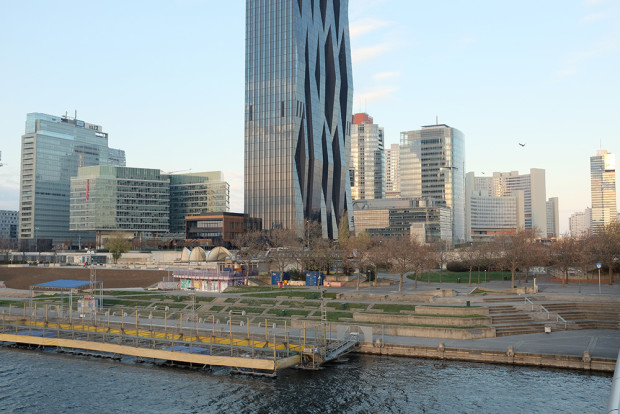
Copa Cagrana – el área de intervención entre el Danubio y la nueva zona urbana dominada por la torre de D. Perrault
A pesar de la excelente comunicación con el centro de la ciudad, el elevado número de edificaciones y las cualidades naturales del área, la zona está prácticamente desierta durante el día y la noche. Esto se debe principalmente a la falta de diversidad de usos, de equipamientos comerciales y zonas de esparcimiento. La propuesta del concurso desarrolla una serie de estrategias que permiten revitalizar un área, que ya cuenta con condiciones óptimas para convertirse en un referente para la ciudad de Viena:
4 OBJETIVOS
1 – Incrementar la densidad urbana y los usos mixtos
En primer lugar, consideramos de vital importancia incorporar vida urbana, comercial y de ocio en un momento en que Viena está empezando a buscar otras formas de identidad en su zona fluvial. Con el objetivo de completar el diseño urbano de Donau, es fundamental atraer nuevos residentes que ayuden a crear actividad urbana durante día y noche, y a lo largo de las distintas estaciones del año, combinando usos temporales y permanentes. Los usos mixtos tienen el potencial de poder completar y complementar la trama urbana existente y establecer, por primera vez, las conexiones necesarias para que Donau se convierta en un barrio habitado.
El proyecto propone una prótesis urbana de alta densidad que combina oficina, comercio, vivienda y espacio público con el fin de crear un eje activo que permita conectar con el entorno, mejorando su identidad y multiplicando las posibilidades de uso. Buscamos hacer Donau City más fácil de entender y percibir, con una clara conexión con el río Danubio y su frente marítimo. La propuesta es el eslabón que falta para la finalización de la Donaustadt y es, al mismo tiempo, la cura y la regeneración necesaria para provocar verdadera actividad en la zona.
2 – Crear nuevos ejes de actividad
Proponemos un nuevo atractor en Viena, perfectamente conectado a la red de la ciudad gracias a la conectividad mediante transporte rodado y la línea de metro. A través de la proximidad física con los barrios Donau City, Isla del Danubio y sus alrededores, la zona aumenta su popularidad y ofrece más atractivos y posibilidades para los usuarios. El nuevo frente fluvial es un catalizador con una variedad de funciones urbanas que se subdivide en tres zonas:
A – ZONA FILTRO. Zona más tranquila con una área libre para actividades comerciales.
B – ZONA TEMPORAL. Cambiante según la temporada, con bares de playa en el verano, restaurantes pop-up, terrazas y plataformas, etc.
C – LÍNEA FLUVIAL. Franja transitable con muelles y emocionantes actividades acuáticas tanto en verano como en invierno.
3 – Renaturalizar (paisaje urbano + naturaleza)
Un nuevo entorno urbano y natural intrínsecamente conectado con la naturaleza circundante. Será el entorno de conexión entre Donauinsel y el parque Donau, así como la ampliación de sus límites sobre el paisaje del agua de Neue Donau con el objetivo de crear un paisaje acuático vibrante y diverso.
4 – Identidad Digital – estrategia de aplicación web
Crear los canales de comunicación con el fin de anunciar y compartir información sobre las actividades en curso y compartir ideas. Para ello proponemos la creación de una aplicación web que funcione como una red social, proporcionando información escrita por los ciudadanos y organizadores para el aprovechamiento de todos los visitantes de Copa Cagrana.
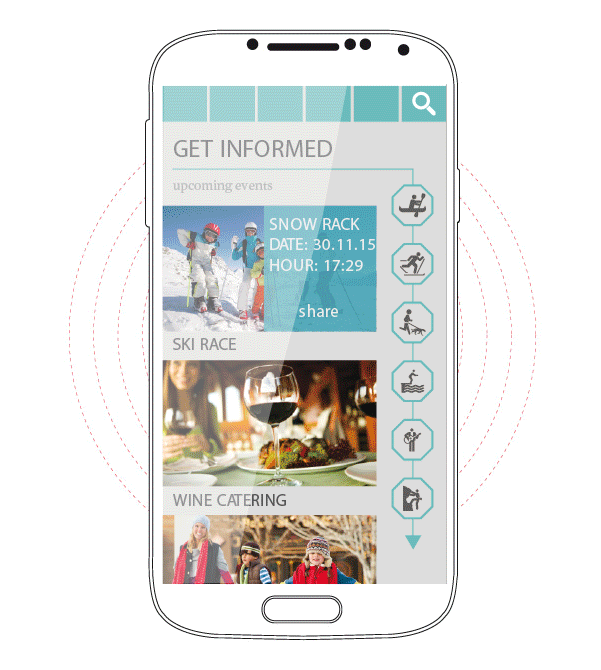

En esta app los usuarios podrán registrarse y crear su perfil, teniendo la oportunidad de proponer actividades que hagan uso de la belleza del entorno y de las instalaciones de este espacio urbano. El sector comercial también tendrá su propio espacio, con la posibilidad de promocionarse para dar a conocer sus productos y negocios, así como invitar e informar a los ciudadanos acerca de ofertas especiales, eventos y otras celebraciones.
5 NUEVAS ZONAS URBANAS
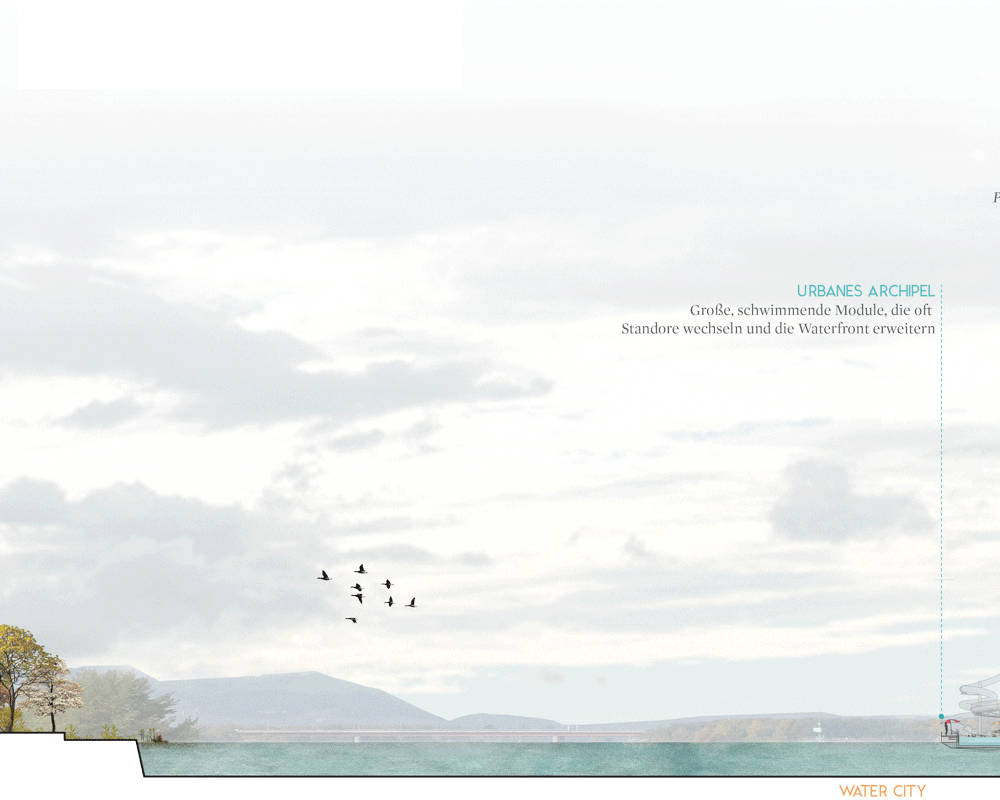
Sección transversal
Buscando cumplir estos cuatro objetivos, la propuesta genera 5 zonas que actúan de forma conjunta y se relacionan entre sí:
Zona C+. La ciudad infiltrada
La energía de la vida urbana salpicará Donau City haciendo que el zócalo urbano extienda sus límites para atraer actividad y vuelva a configurar los espacios públicos alrededor de los edificios corporativos y residenciales. Estos tentáculos urbanos extenderán los límites del zócalo con pabellones lineales y de pequeña escala, comercios pop-up y cafeterías favoreciendo la conectividad peatonal entre las diferentes zonas.
Zona C. Ciudad social
Esta parte de la propuesta es el mayor impulso de energía urbana ya que aporta una enorme cantidad de nuevos programas solapados y espacios públicos de fácil acceso a diferentes niveles. Se divide en 4 áreas principales:
Zócalo urbano: una construcción fragmentada de 1 a 4 plantas de altura con múltiples programas de ocio y comercio.
Ecosistemas verticales: torres de vivienda de gran diversidad tipológica para generar un nuevo barrio mixto. La vivienda con habitantes permanentes ayuda a crear una zona de alta densidad con actividad y flujos durante todo el día
Puente urbano: un espacio público continuo en planta décima que permite conectar las torres de vivienda entre sí, incorporando diversos programas.
Cubiertas públicas: la última planta de las diferentes torres es también parte de la red de espacios públicos. Estos espacios pueden contener varios programas y parte de su éxito será el punto de vista privilegiado de la ciudad (terrazas, cafeterías, espacios comunes, …).
Zona B: Ciudad natural
En esta zona la naturaleza tiene un papel predominante y el zócalo urbano funde sus límites con el paisaje. Al mismo tiempo, el carácter natural de este área ayuda a hacer la transición entre la mayor escala de la zona C con la escala inferior de la zona B y el paisaje acuático hacia Donauinsel combinando áreas de tratamiento natural con trazados destinados a la movilidad blanda.
Zona A: Ciudad del ocio
Paisaje urbano de ocio que permite la transición entre la ciudad formal y la vibrante de la zona C+. Se proponen múltiples usos temporales y permanentes en pequeñas edificaciones con un lenguaje similar, así como un nuevo paseo fluvial que se extenderá para crear un espacio lineal de carácter peatonal. La relación con el agua y su diferencia de cota será resuelta con una plataforma de madera que actuará a modo de sofá urbano, como área de relax con la presencia y proximidad al agua.
Zona A+: Ciudad del agua
Paisaje acuático cambiante y vibrante en continua evolución que extiende la mancha urbana hacia el agua y que se complementa con dos polos atractores de actividad:
Muelle del agua: Estructura ligera permanente con espacios interiores y exteriores que permiten diferentes experiencias de baño. El uso cambia de forma estacionaria con piscinas climatizadas en invierno o piscinas exteriores en verano.
Muelle del hielo: Estructura ligera orientada al deporte. En invierno parte de la estructura se congela para permitir la escalada en hielo, al igual que se destina una superficie al patinaje sobre hielo en la cota inferior. En verano la estructura se convierte en una cascada con diferentes actividades deportivas.
Archipiélago: Barcazas de gran tamaño que modifican el frente fluvial y su configuración en función de la estación y los usos. Estas plataformas pueden estar conectadas al paseo fluvial, extendiendo sus límites y complementando con nuevas posibilidades de uso el frente fluvial.
Si deseas conocer más sobre la propuestas puedes descargar los paneles completos aquí:
Panel 1 Panel 2 Panel 3 Panel 4
