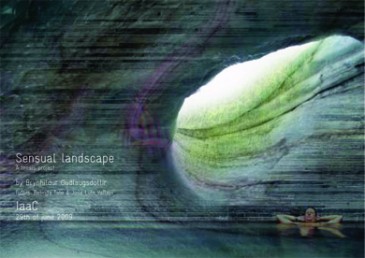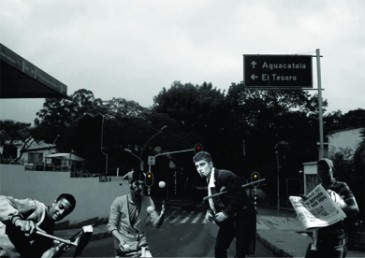
Exterior view of the first two floors, now part of Ecosistema Urbano’s office. Photo: Emilio P. Doiztúa.
Growth
Our office has always had two floors: a ground floor and a basement, connected by the iconic red stairs you may have seen in previous pictures. During several years, the size of the company remained stable and the spaces fit perfectly our daily work: a single room for the whole team, a meeting room, a kitchen-slash-library and a secondary work and meeting space in the ground floor.
In the last three years, however, Ecosistema Urbano has seen a sudden growth, more than doubling its usual size at some point. It was getting harder to fit so many people in our existing spaces.
Some limitations of the office were also sinking in: the lack of natural light, on one hand, and the lack of separated spaces, on the other. At this point, we decided to take the leap… and expand.

View of the new common workspace in the first floor. Photo: Emilio P. Doiztúa.
Moving into the first floor
Recently, we acquired the first floor in the same building, and started the refurbishment process while we continued working in the ground floor and the basement. The building where our office sits was rebuilt after the Spanish civil war, using a wooden structure filled with brick and—as we found out during the construction process—debris.
The first challenge was to expose and reinforce the structure, which had been partly eaten up by termites, and to level the floor, which had a 40 cm—yes, 0,4 meters—difference in a just 10 m wide flat.
The second challenge was to turn the three different floors into something that would feel and behave like a single office. This required fitting a new internal staircase in the limited space available around the central patio.

View of the internal stairs between the ground floor and the 1st floor. Phoot: Emilio P. Doiztúa.
Upgrading the common spaces
The kitchen/library has always been a key part in our daily routine. It’s the place where we socialize, distend and—as part of a singular and valuable tradition—cook and eat together.
By moving the main workspace to the first floor, we freed the whole basement to become a full-time social and creative space. It is now the most multifunctional space, including a workshop equipped with a 3D printer and some electronic tools, a bigger kitchen for coffee breaks and daily cooking, a cool place for our server, a quiet reading corner, a ‘bunker’ room for private meetings and a space for lunch, talks and creative workshops.

View of the flexible space in the basement. A place for creation and social exchange. Photo: Emilio P. Doiztúa.

View of the refurbished kitchen, now finally up to the task of cooking everyone’s daily lunch. Photo: Emilio P. Doiztúa.
Subdividing the office!
During the last decades, especially with the surge of coworking and certain startup culture, there has been a huge trend towards open or shared office spaces. The practical truth, however, is that even in the ‘digital age’ there is much need for separated spaces. The more global and digital a company becomes, the more different conversations have to take place at the same time without interfering with each other.
So our new office has gone from 2 to 6 meeting spaces, divided by glass walls and sound-tight doors, while keeping the same open concept for the main working area and the basement.

View of one of the new separated workspaces, a small workshop in the 1st floor. Photo: Emilio P. Doiztúa.

View of two of the new meeting rooms. At the back, our main meeting room or “space capsule” to the world. Photo: Emilio P. Doiztúa.
On a small note, if you are wondering about the lighting: it’s custom-designed, made in our new ‘workshop’ with a combination of off-the-shelf components and 3D printed parts. But we will be sharing more about them soon, so we will just leave you with a teaser for now:

You can see more pictures about this project in our portfolio.







