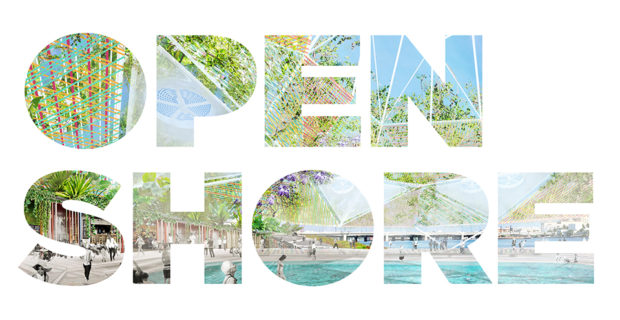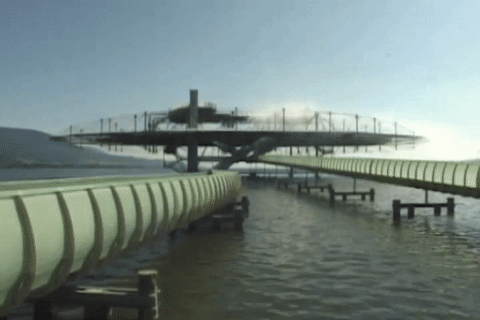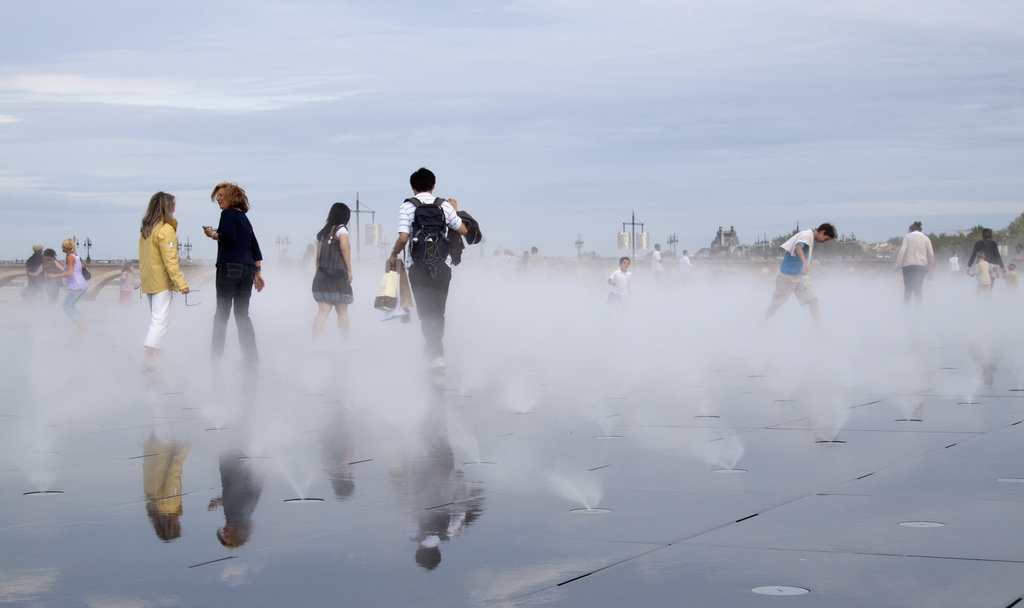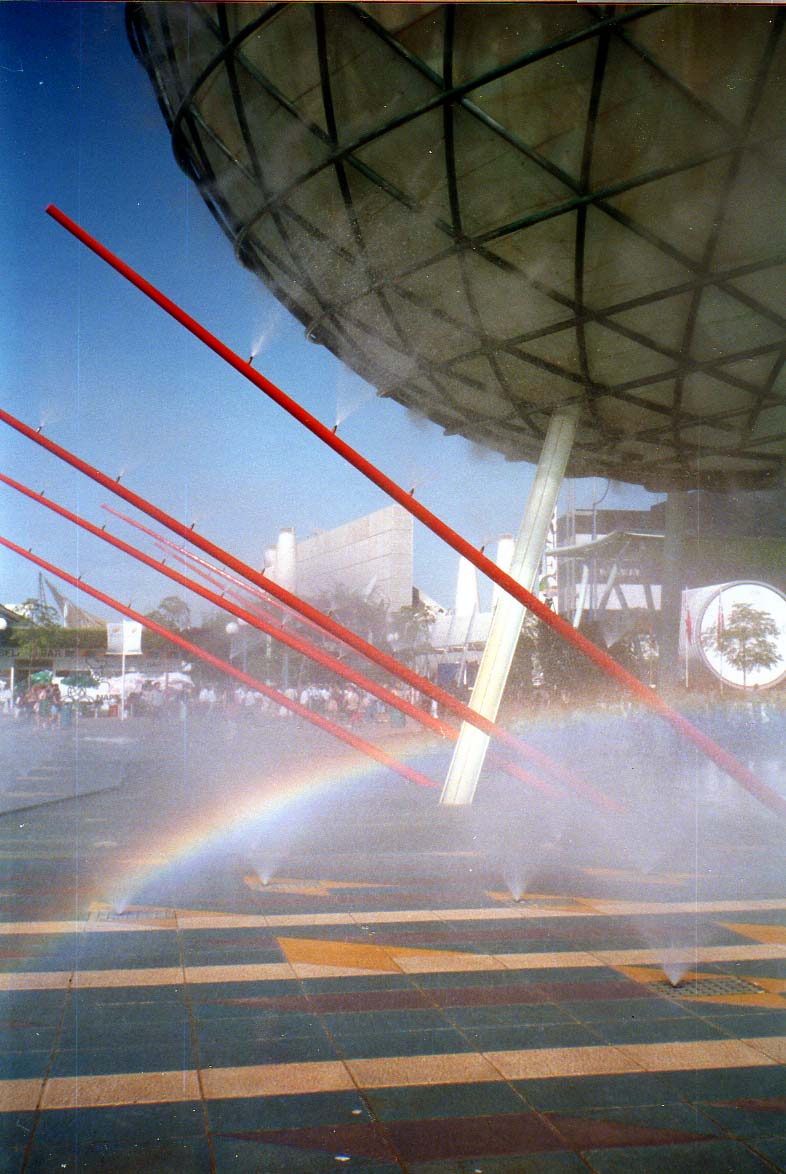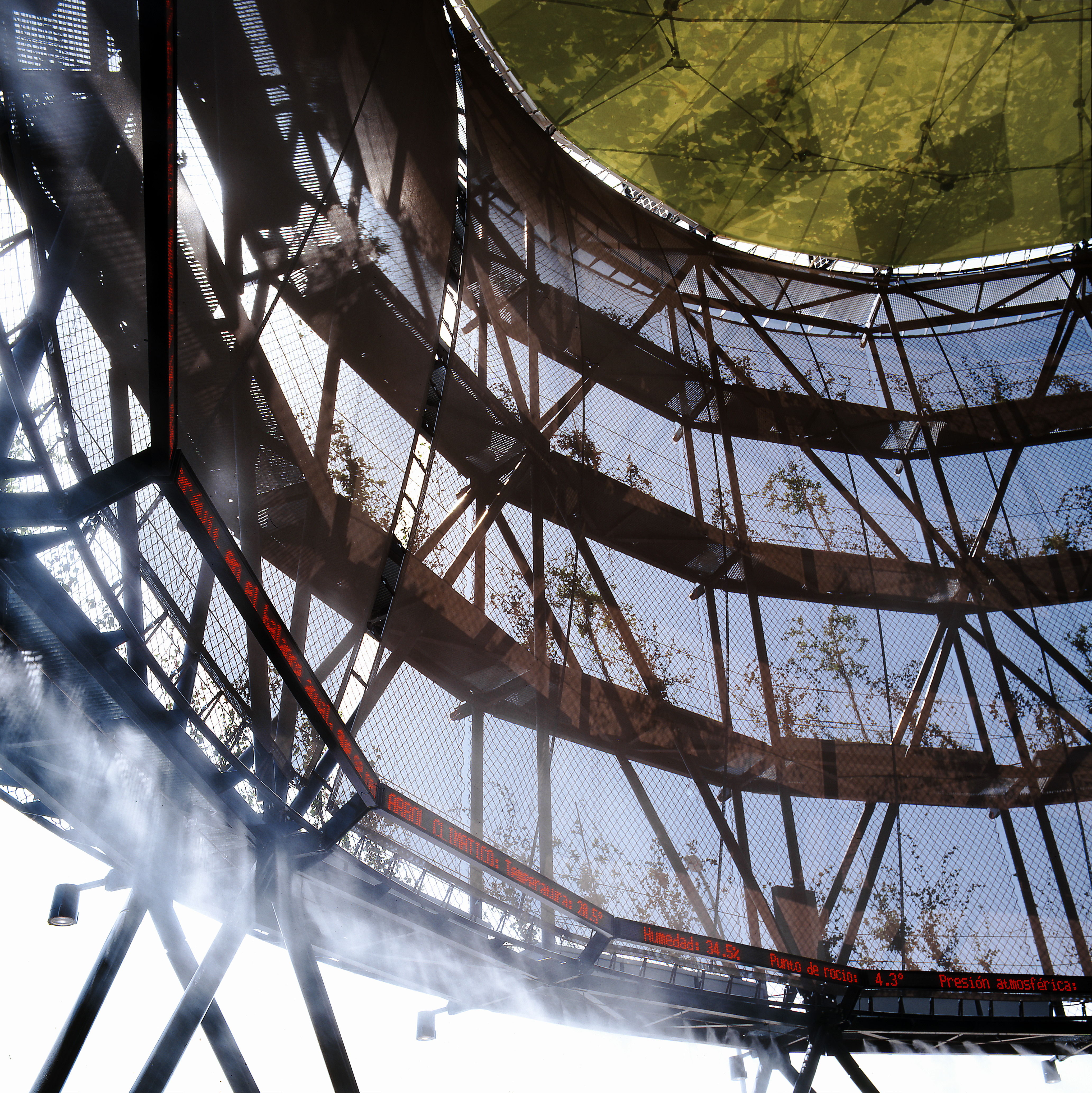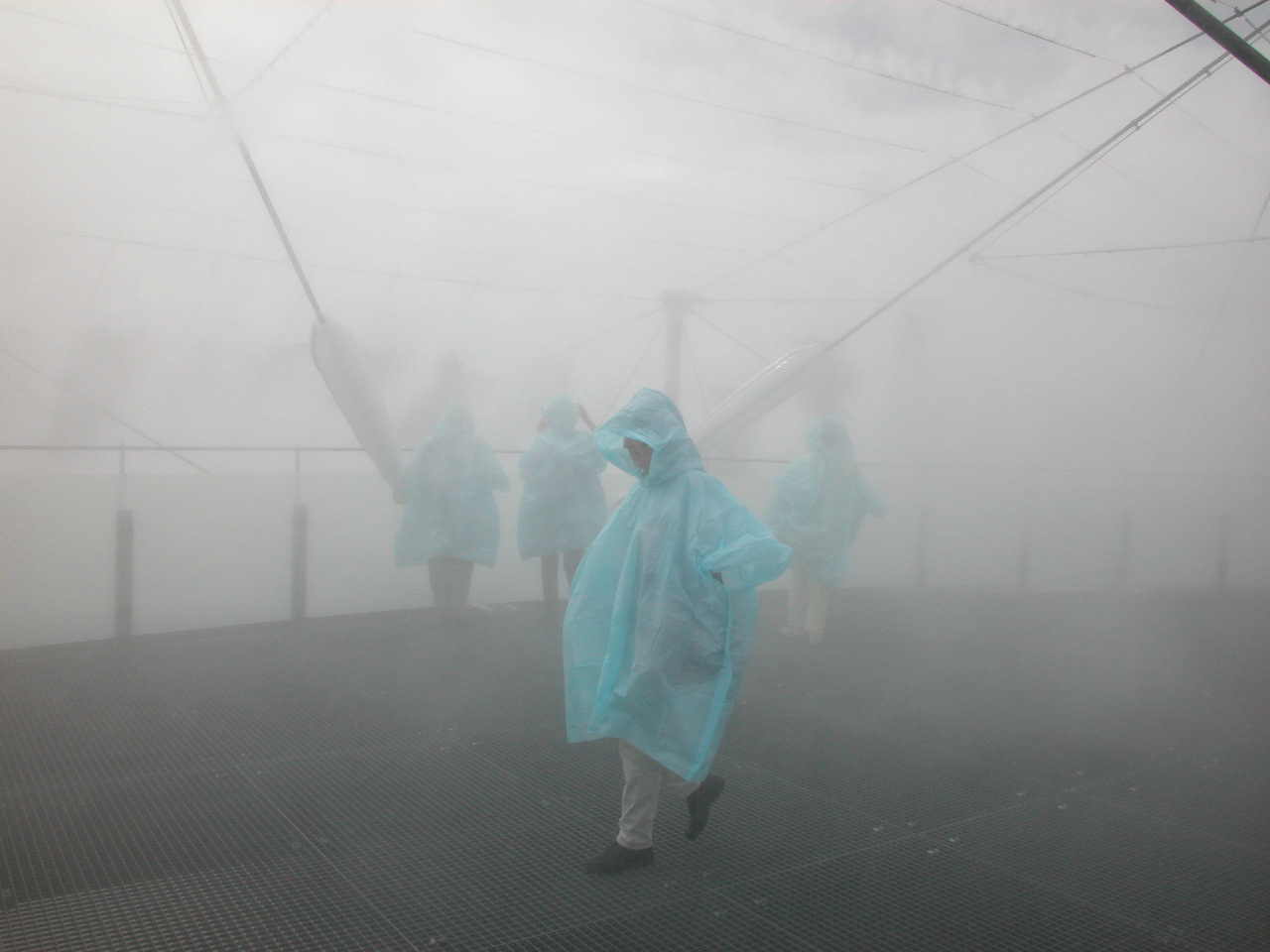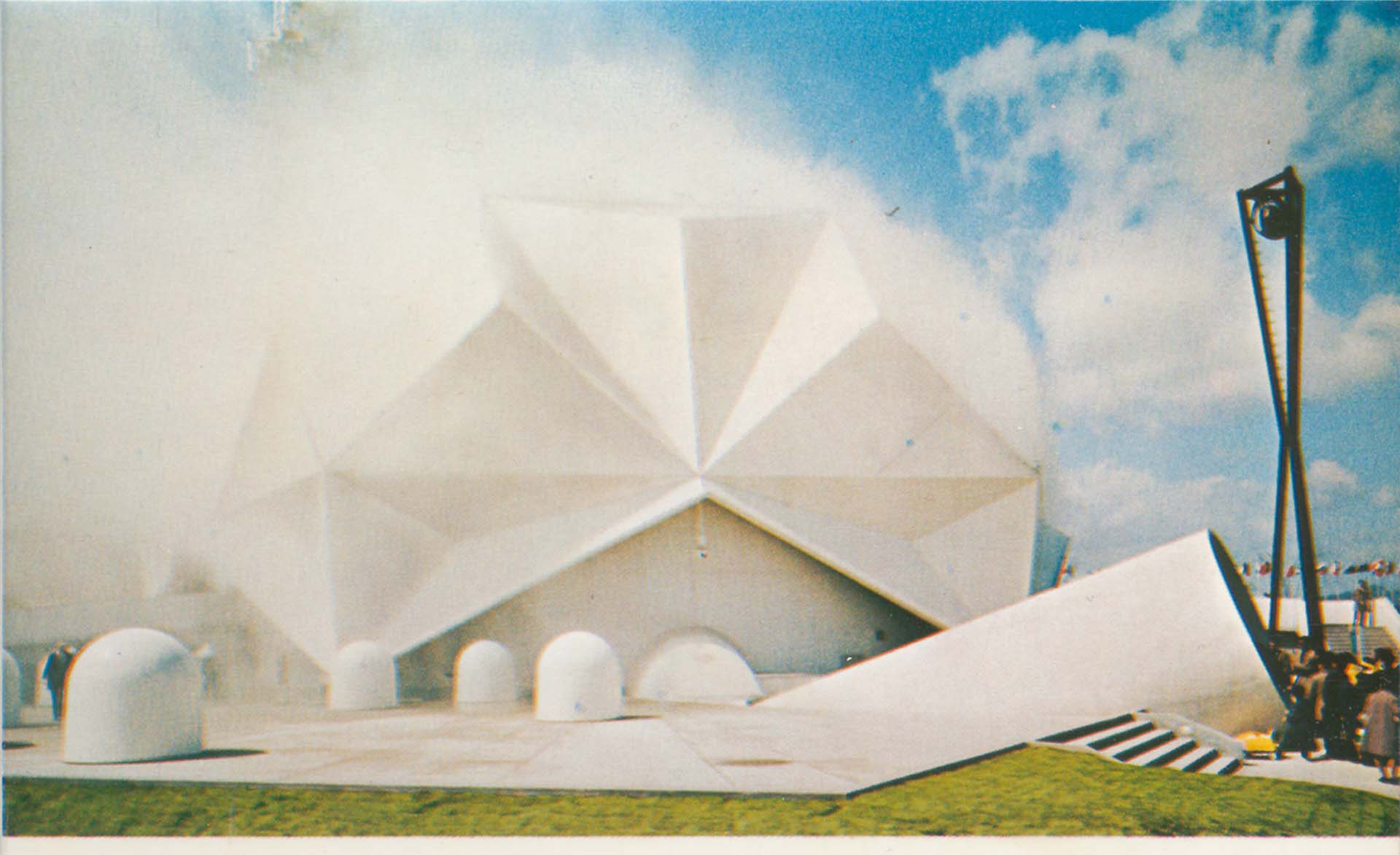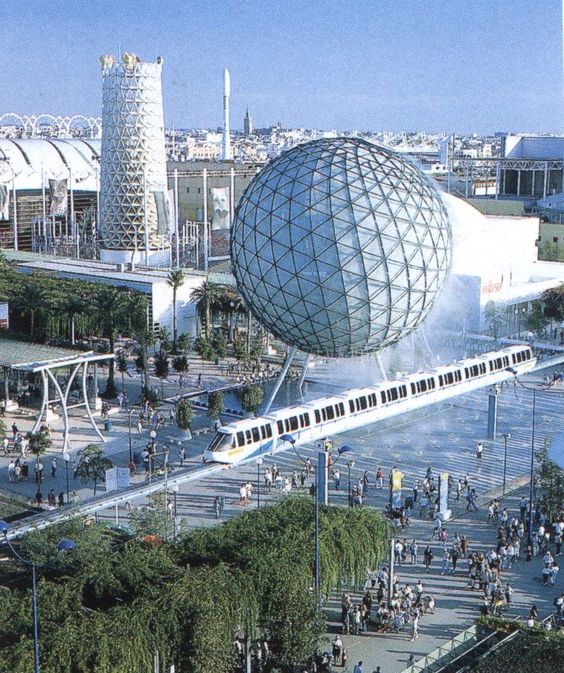
Last year we were contacted by Vanessa Miriam Carlow from the Institute for Sustainable Urbanism to make an interview for the book Ruralism: The Future of Villages and Small Towns in an Urbanizing World. This book is dedicated to the significance of rural spaces ‘as a starting point for transformation’. Different international experts were asked to reflect on rural spaces from an architectural, cultural, gender-oriented, ecological, and political perspective and ask how a (new) vision of the rural can be formulated. As the introduction states:
In an urbanizing world, the city is considered the ultimate model and the measure of all things. The attention of architects and planners has been almost entirely focused on the city for many years, while rural spaces are all too often associated with visions of economic decline, stagnation and resignation. However, rural spaces are transforming almost as radically as cities. Furthermore, rural spaces play a decisive role in the sustainable development of our living environment—inextricably interlinked with the city as a resource or reservoir. The formerly segregated countryside is now traversed by global and regional flows of people, goods, waste, energy, and information, linking it to urban systems and enabling them to function in the first place.
Today we are publishing the interview, answered by Belinda Tato. If you find it interesting, there is much more in the book! We recommend you to get a printed copy here. Here is the full transcript of the interview:
Q: Your office name, ecosistema urbano, brings with it a certain tension that somehow combines unexpected contrasts. How did you come to this name and what do you want to express with it?
A: It took us a while to choose a name or concept that communicated our interests and the complex reality of urban issues we face. We found the idea of ‘ecosystem’ an appealing one, its definition implies a group of interconnected elements formed by the interaction of a community with their environment. This relationship between the natural and the artificial aims for a balance between these two worlds, and reflects the issues we care about when designing architecture and practicing territorial and urban planning.
Q: In your presentation, you said that during your studies the planning approach mainly focused on infrastructure and the physical environment. How would you describe the situation today?
A: I believe there is a clear shift between the object-focused educational approach from the nineties towards a more polyhedral approach and understanding of cities and design that is happening today. There is a growing interest in considering processes and interactions and taking the social, cultural, or economic aspects into account leading to more comprehensive and ambitious proposals to transform reality.
Q: Which approach does your office have today? How would you describe the current role of the architect and planner?
A: That is not an easy question to answer briefly! We recently made an effort to try to summarize our approach and the result is a kind of manifesto in ten points.
Urban. Social. Design. Three words that describe our dedication: the urban context, the social approach, and the design understood as an action, an interaction, and a tool for transformation. Understanding types of behaviour and processes at different levels is crucial.
Creativity is a network. In a globalized world, creativity is the capacity to connect things innovatively and thus we understand that the protagonist of the creative process is not just a team but an open and multi-layered design network.
Community first. Cities are created and maintained by people for people, and urban development only makes sense when the community cares about it. We work to empower the communities to drive the projects that affect them, so social relevance is guaranteed.
Going glocal. Just as cities have residents and visitors, and planning is made at different scales, every urban project is born in a constant movement between the direct experience and specificity of the local context, and the global, shared flow of information and knowledge.
Accepting –and managing– conflict. Participation, like conversation, means letting all the points of view be raised and listened to. Public debate only makes sense if all the stakeholders are involved. Every project affecting the city has to deal with both opposition and support, consensus and contradiction.
Assuming complexity. Encompassing the complexity of the urban environment requires simplifying it. Instead, we prefer to admit its vast character and understand our work as a thin layer –with limited and, at times, unpredictable effects– carefully inserted into that complexity.
Learning by doing. Our experience grows through practice. We know what we can do, and we challenge ourselves to do what we think we should be doing. We solve the unexpected issues as we move, and then we take our lesson from the process and the results.
Planning… and being flexible. Urban development is what happens in the city while others try to plan it. We think ahead, make our dispositions, but we are always ready for reality to change our plans… mostly for the better. Rigidity kills opportunity, participation and urban life.
Embracing transdisciplinarity: We assume that our role as professionals is evolving, disciplinary bonds are loosening, urban projects are complex, and circumstances are continuously changing. This requires open-minded professionals, flexible enough to adapt their roles and skills and to use unusual tools.
Technology as a social tool: Today’s technology enables us to better relate and interact with each other and with the surrounding environment. As the digital-physical divide narrows and the possibilities multiply, it becomes an increasingly significant element in urban social life.
Keeping it open: Open means transparent, accessible, inclusive, collaborative, modifiable, reproducible. Open means more people can be part of it and benefit from it. These are the attributes that define a project made for the common good.

Q: From your presentation, it emerged that the integration of the local conditions—as a climatic and social issue—represent an important focus of your work. How do you rate the relationship between global-local influence in relation to the architectural or urban design?
A: This is a very interesting question, and one we have asked ourselves several times. We have worked mostly abroad during the last years, and over and over we find the same situation where we have to balance the local and the global dimensions of design and planning. Local conditions are always the main terms of reference for our work. They give accuracy and pertinence to our proposals. They not only determine the boundaries we have to respect, the resources we have available, or the particularities we have to take into account, but also the potential for improvement that each particular place has. Local context is a source of invaluable site-specific knowledge, even if that knowledge is not always conscious or apparent, especially to locals. Opening a project to participation is a great way to make local values stand out and locals become self-aware… if you are able to ask the right questions and then read between the lines, of course. But relying solely on local conditions rarely provides the best solutions. You usually find situations that have become stagnant precisely by the lack of confrontation and external feedback. Then you need to confront the local ‘ways,’ often loaded with prejudices or relative narrowness, or with something else. And that is where global influence comes into play: the contrast, the opposition that clears concepts, breaks groupthink and gives a relative measure to local values. Global is the mirror that local can use to become self-conscious. We could speak of bringing knowledge from the global to the local, or even generating local knowledge by confronting it with the global. But it is also creativity that is being created or transferred. The ability to connect, articulate, and interpret different contexts is crucial whenever a new approach is needed and local conditions have proven insufficient to deliver it.
Q: You showed us some practical examples of your current work, which pursues sustainable approaches in terms of water recycling systems for the kindergarten in Madrid or climatic adaptations for the Expo pavilion in Shanghai. What opportunities do you see for the implementation of sustainable planning tools or strategies in larger, urban scale projects?
A: Urban planning and urban design have a great impact on people’s lives, shaping the way we live, move, relate, consume, etc… In addition to this, its impact will be of a long term as it is less ephemeral than architecture. For these reasons, it is important to design integrating with nature, its cycles and processes, taking advantage of the environment and optimizing interventions.
Q: Let us take a closer look at the countryside: in the current city-centered discourse, rural spaces are often dismissed as declining or stagnating. However, rural spaces also play a critical role in sustainable development, as an inextricably linked counterpart, but also as a complement to the growing city, as extraction sites, natural reservoirs for food, fresh water and air, or as leisure spaces. Do we need to formulate a (new) vision of ‘ruralism’? What would be your definition of the future rural? What new concepts for the rural exist in Spain?
A: When talking about ecosystems, it is crucial to understand the interwoven connections between the urban and the rural, and how they relate and affect each other in a critical balance. Although the urban expansion has some environmental consequences, there are also some interesting phenomena happening. As today’s IT keeps us connected and allows us to work remotely, this neoruralism enables us to have a renewed vision of the territory and its possibilities, offering development opportunities in towns that have been abandoned for decades, for instance in Spain. This new trend is transforming these abandoned towns into new activity hubs, creating a new migration flux from cities. It will be possible to measure the socioeconomic impact of this activity in a few years.

Q: The once remote and quiet countryside is now traversed by global and regional flows of people, goods, waste, energy, and information, interrelating it with the larger urban system. Is a new set of criteria for understanding and appreciating the rural required? How would you measure what is rural and what is urban?
A: In a globalized world with an unprecedented ongoing process of urbanization, and under the impact of climate change and global warming, it is becoming more and more difficult to precisely define the limits between the rural and the urban as the urban footprint is somehow atomizing and gobbling the rural. Cities are the combination and result of the simultaneous interaction between nature and artificial technology, and their ecological footprint expansion forces the extraction of natural resources from even further sources, with obvious environmental consequences. At the local scale, it is necessary to point out the close relationship between the way a city relates to its environment, the way it manages its natural resources, and the quality of life it can provide to its inhabitants. This could be summarized as: the more sustainable a city/territory is, the better its inhabitants will live.
Q: What role do villages and smaller towns have in a world in which the majority live in cities? Could you comment on and describe a bit about the situation in Spain or the other countries you have been working in?
A: In cities, innovation and creativity concentrate and emerge naturally. The rural environment also requires people willing to create, to innovate, to connect, etc…. This creative ruralism could lead to the creation of eco-techno-rural environments, which would provide some of the features of the rural combined with specific services of the urban…the perfect setting for innovation to take place!
Q: Which role could the rural play at the frontlines of regional transformation and sustainability? What are the existing and potential connections between urban and rural spaces?
A: The rural could provide a complementary lifestyle for people fleeing from the city to re-connect or re-localize. At the same time, we would need to explore and expand technology’s possibilities, pushing its actual limits, and foreseeing potential new services that could enhance life in the rural by making it more diverse, fulfilling, and even… more global.
Q: And what role can urban design play in preparing rural life and space for the future? Is the rural an arena for ‘urban’ design at all?
A: I think the challenge would be to create the conditions for social life and interaction. We do have the conditions for that activity to happen digitally, but how can we foster social activity in low-density environments? Would it be necessary to create small urban nodes in the rural? These issues are interesting challenges we have to face conceptually and design-wise.
Are you interested in this topic? You can get the book here…












