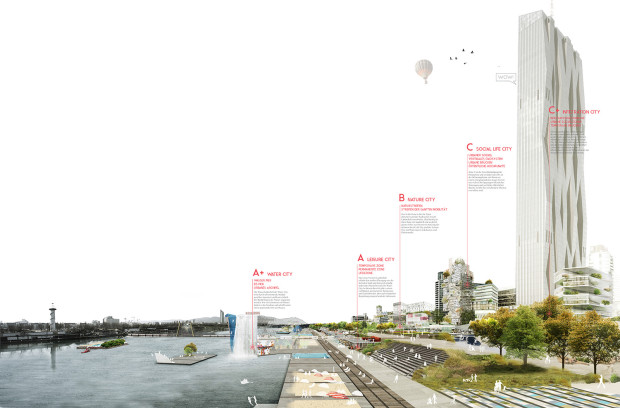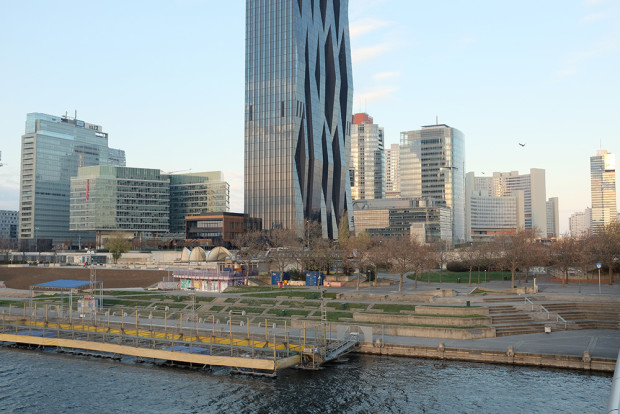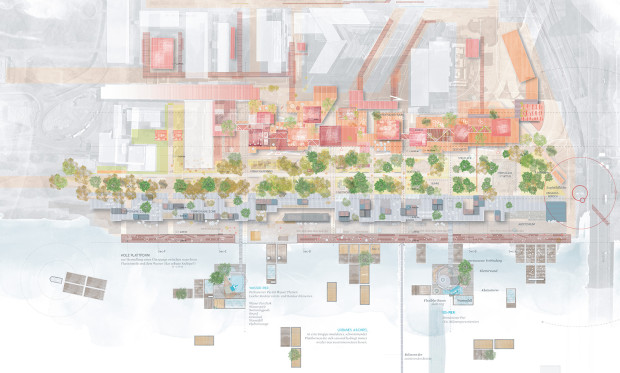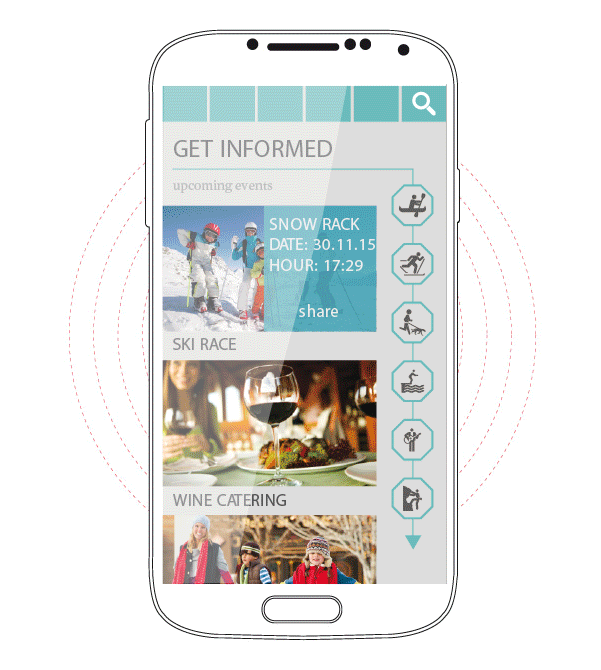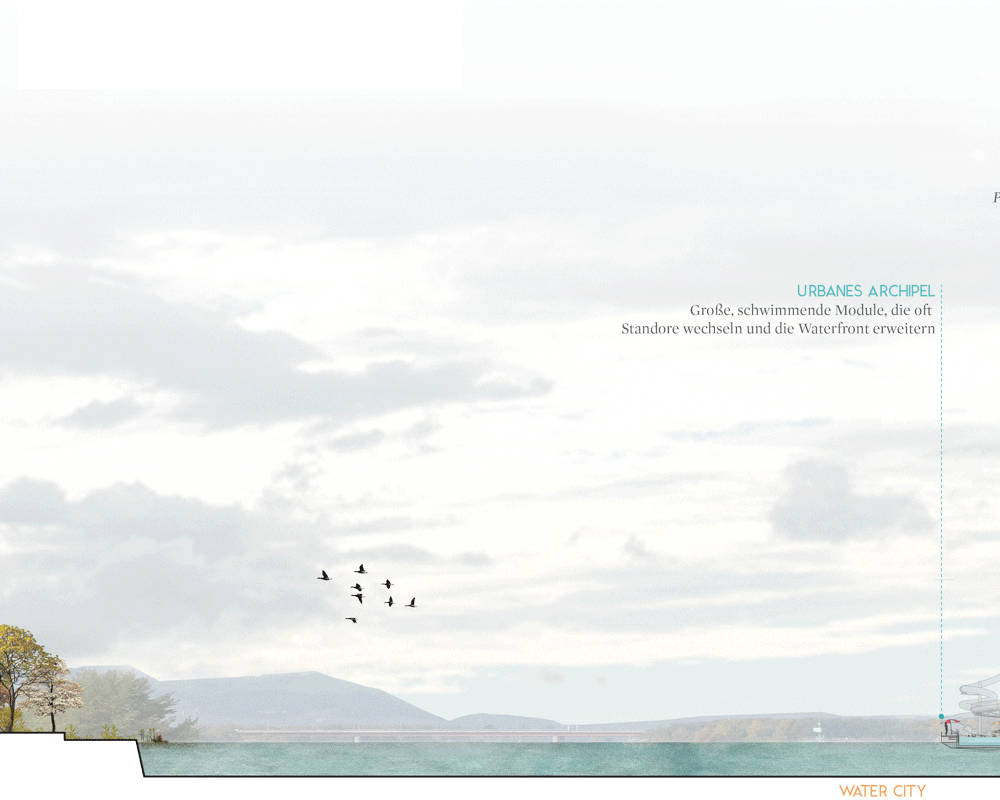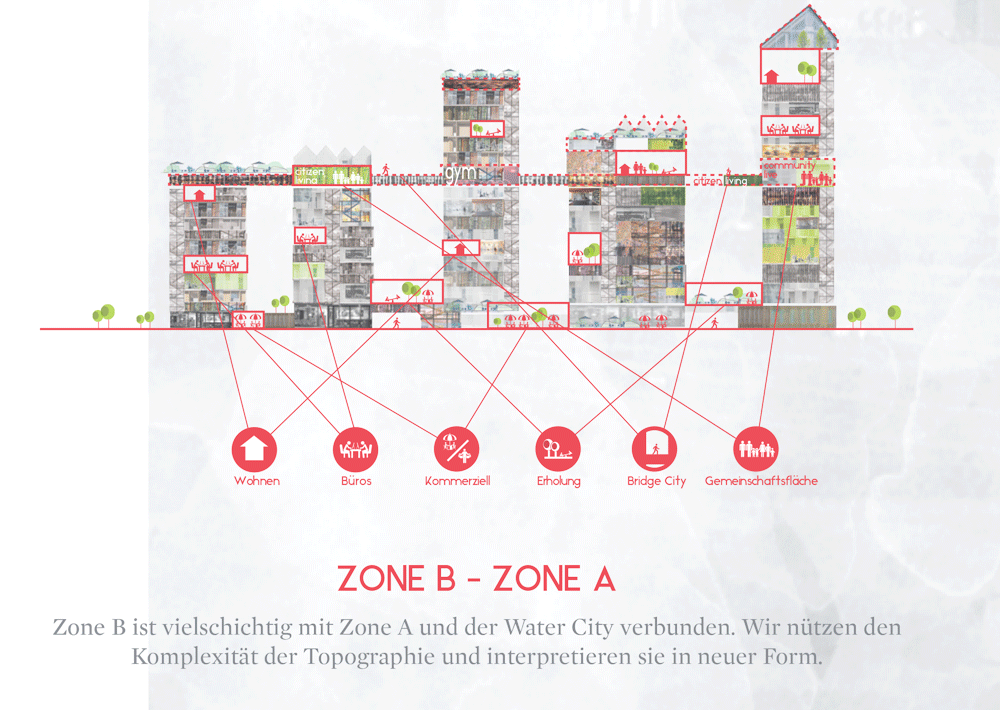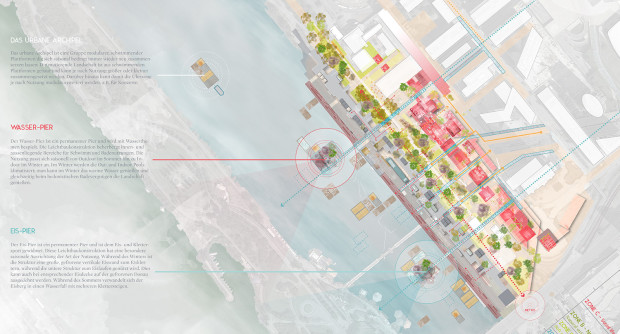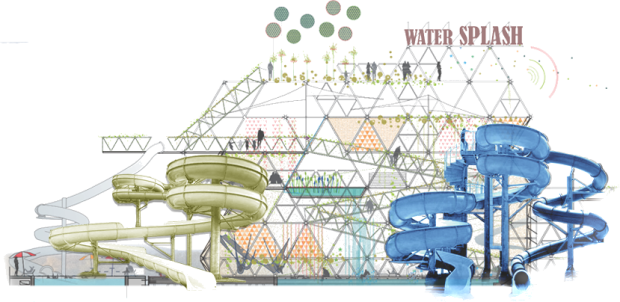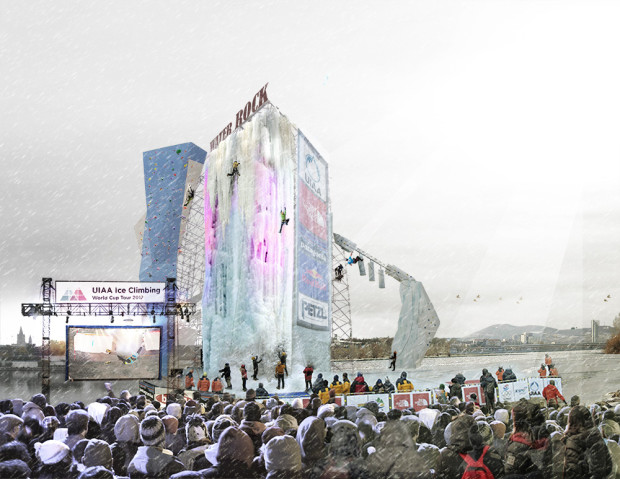
Hoy compartimos con vosotros un artículo que nos ha resultado especialmente interesante por la actualidad del mismo, ya que trata del reciente terremoto en Ecuador, por su propuesta de uso de la tecnología como herramienta colaborativa y eficiente para coordinar acciones humanitarias en situaciones de emergencia, y por nuestro interés en Ecuador, un extraordinario país donde hemos tenido la oportunidad de trabajar en este último año.
El artículo está firmado por Patricio Zambrano-Barragán y ha sido publicado previamente en los blogs del BID- Banco Interamericano de Desarrollo-, Ciudades Sostenibles y Urbe y Orbe
Han pasado ya unos días desde que un terremoto de 7.8 grados golpeó a ciudades y comunidades de la costa del Ecuador. Como respuesta, el gobierno y un sinnúmero de organizaciones de la sociedad civil lideran acciones de rescate y acción temprana en las zonas más afectadas. Una forma novedosa y efectiva de ayudar con el uso de la tecnología es el mapeo humanitario colaborativo.
Voluntarios expertos—médicos, enfermeros, psicólogos y psiquiatras—se han movilizado a las zonas más afectadas. A través de redes sociales y de canales oficiales, se han levantado varias campañas de donación de recursos para equipos de rescate, y de recolección de víveres, medicamentos y ropa para los damnificados.
Mientras, a la distancia, muchos nos preguntamos cómo podemos ayudar desde lejos.
Una opción concreta para cada uno de nosotros es el mapeo humanitario colaborativo. El objetivo es construir mapas base para organizaciones humanitarias y labores de rescate, con la ayuda de miles de voluntarios de todo el mundo. El mapeo humanitario jugó un rol de apoyo fundamental luego del terremoto de Haití (2010), y más recientemente en el terremoto de Nepal (2015).
En Ecuador, el Llactalab de la Universidad de Cuenca, en colaboración con la comunidad OpenStreetMap del país, está movilizando a voluntarios ‘digitales’ de todo el mundo para realizar un mapeo de áreas prioritarias, que hoy incluyen a las ciudades de Pedernales, Manta y Portoviejo, de acuerdo al Instituto Geográfico Militar.

Imagen del Instituto Geográfico Militar del Ecuador.
Este ejercicio puede ayudar con preguntas importantes para las labores de agencias gubernamentales claves como la Secretaría de Gestión de Riesgos (SGR), SENPLADES, y el Ministerio de Desarrollo Urbano y Vivienda. ¿Cuál es el estado de la infraestructura vial y qué rutas son utilizables? ¿Dónde se ubican las zonas con mayores daños a hogares y otras edificaciones? ¿Existen zonas de deslave? Esta información es a veces mucho más precisa que aquella disponible en plataformas como Google Maps, como se ve en los mapas de Pedernales generados en los últimos días.

En una primera fase, el mapeo se focaliza en la situación pre-terremoto: ubicar edificios e infraestructuras con base a imágenes previas al 16 de abril. Estos mapas se destinan principalmente a equipos de respuesta de la SGR y organizaciones como la Cruz Roja. A medida que se generan imágenes satelitales de la situación post-terremoto, el mapeo de las zonas afectadas permitirá identificar áreas de mayor prioridad, de acuerdo al nivel de daños y riesgo, y de mayor dificultad de acceso.
¿Cómo puedes convertirte en un mapeador humanitario? Acá tienes los pasos principales:
- Crear una cuenta en OpenStreetMap: haz click en openstreetmap.org y crea tu nueva cuenta de usuario. Date unos minutos para familiarizarte con la página y sus funcionalidades.
- Abre el gestor de tareas de mapeo (HOTOSM): dirígete a la página http://tasks.hotosm.org. Encontrarás una lista de todas las zonas por mapear; si tienes dificultad encontrando las tareas relacionadas al terremoto, simplemente ingresa ECUADOR en el buscador.
- Una vez seleccionada la tarea, haz zoom in, escoge uno de los cuadrados disponibles, y, haz click en ”comenzar a cartografiar”/“start mapping”. Luego escoge “editar con iD editor”/”edit with iD editor”
- iD editor en OpenStreetMap: dibuja polígonos encima de cada techo, y líneas para cada calle. Asegurate de ‘taggear’ cada polígono como “building” y de guardar tus cambios a menudo.
- Una vez que hayas terminado tu área, regresa a tasks.hotosm.org y selecciona la tarea como hecha.
Poco a poco, la comunidad de mapeadores está generando materiales didácticos para que todos podamos colaborar.
- Puedes seguir la conversación sobre el mapeo humanitario en redes social buscando #MappingEcuador.
- Más información más detallada y actualizada sobre el mapeo en Ecuador, haz click en este wiki: http://wiki.openstreetmap.org/wiki/ES:2016_Ecuador_earthquake
- FAQ: http://bit.ly/MappingEC
- Para un vídeo instructivo, haz click en https://goo.gl/SUOHlJ, o busca “Tutorial #MappingEcuador” en YouTube.
- Para enviar reportes desde las áreas afectadas, haz click aquí: https://mapa.desastre.ec
- A medida que se generan imágenes satelitales actualizadas, se podrán hacer una comparación pre- y post-terremoto usando la plataforma Tomnod: http://www.tomnod.com/campaign/ecuador_earthquake_2016
- Los extractos/enlaces a los mapas de base generados a partir de este ejercicio se recopilan aquí:https://data.hdx.rwlabs.org/dataset/ecuador-openstreetmap-extracts-places
- Si estás en Ecuador y tienes un dron, puedes convertirte en fotógrafo aéreo voluntario aquí (necesitas registrarte): http://uaviators.org/ops/ecuador-earthquake-april-2016. Estas imágenes dan una visión no solamente de mayor resolución sino también lateral, lo cual es esencial para evaluar daños estructurales.

Imagen tomada con un dron después del terremoto en Nepal. 2015. Fuente: UAViators
Patricio Zambrano-Barragán es especialista en Desarrollo Urbano y Vivienda en el Banco Interamericano de Desarrollo (BID). Actualmente, trabaja en varios países de América Latina y el Caribe en temáticas relacionadas con planificación urbana y territorial. Previamente, se desempeñó como investigador en proyectos de infraestructura y gestión del territorio para el Massachusetts Institute of Technology y el Natural Resources Defense Council (NRDC). Patricio tiene experiencia tanto en el sector público como privado. Ha trabajado en el Departamento de Desarrollo de Vivienda de la Ciudad de Nueva York en programas de financiamiento de proyectos en riesgo; en la Alcaldía de Quito, Ecuador en sistemas de infraestructura urbana; y como consultor para empresas de energía y telecomunicaciones. Cuenta con una Maestría en Planificación Urbana y Regional del Massachusetts Institute of Technology y un Bachelor en ciencias políticas de la Universidad de Yale.
