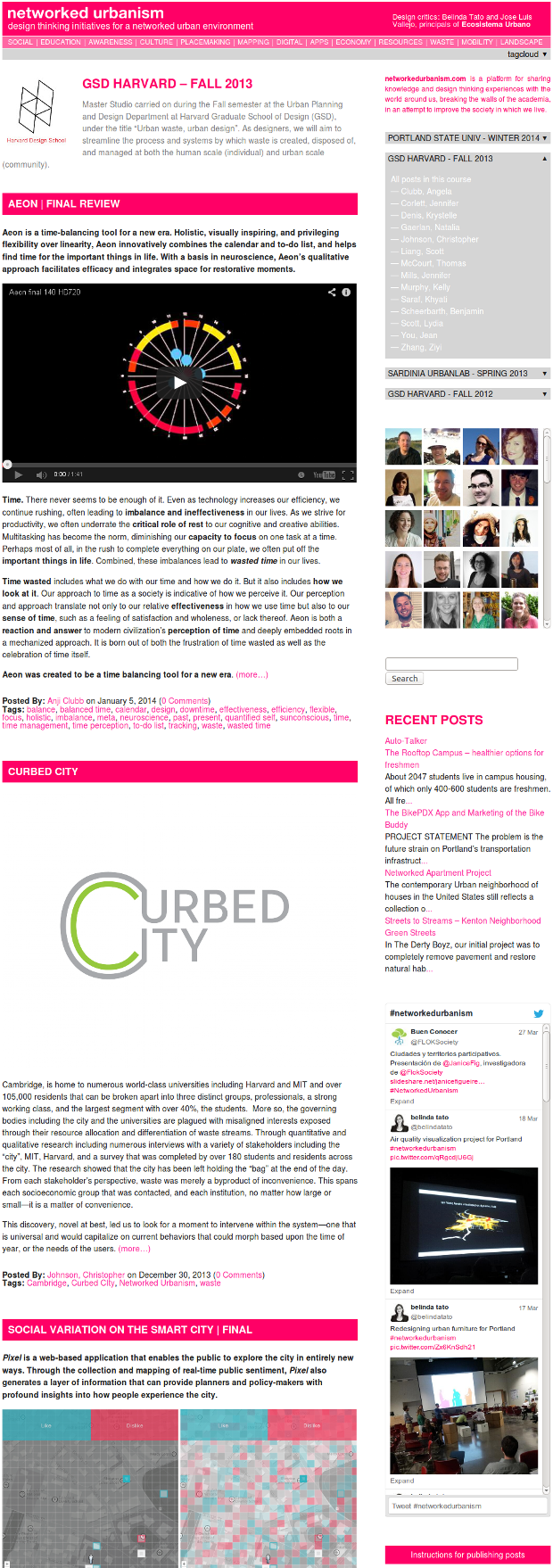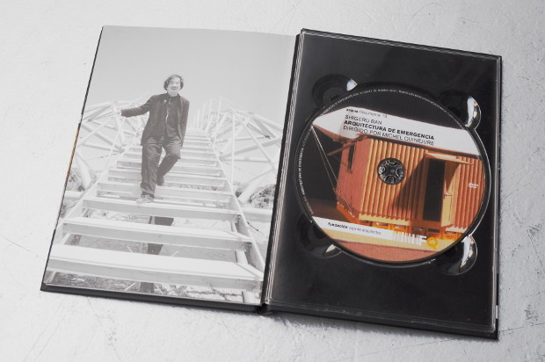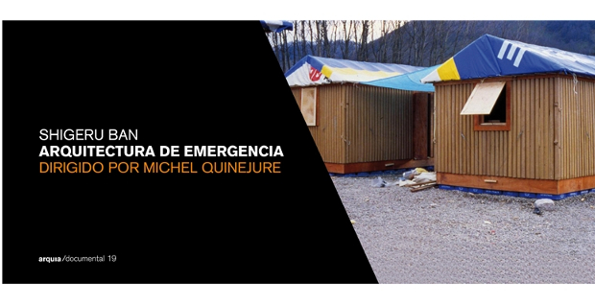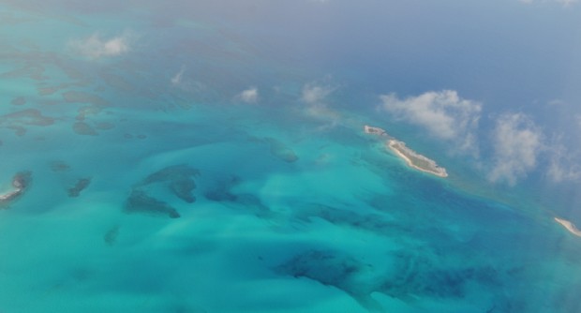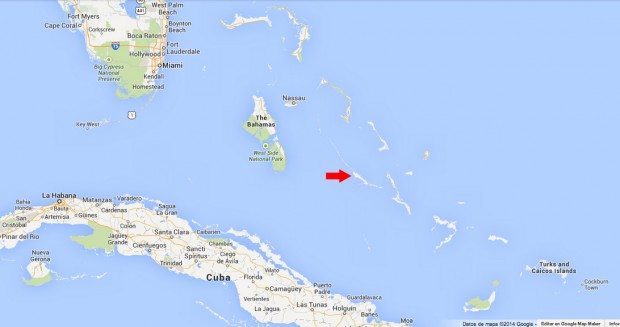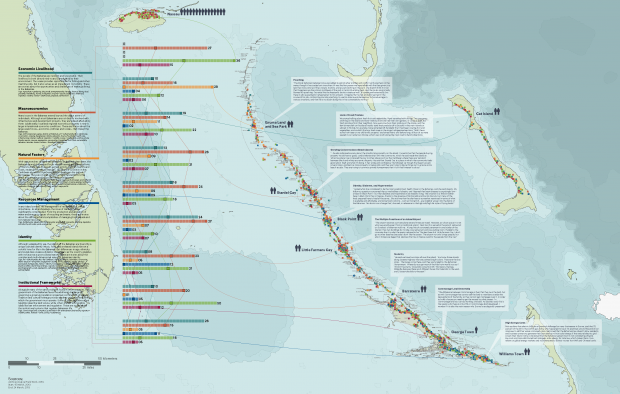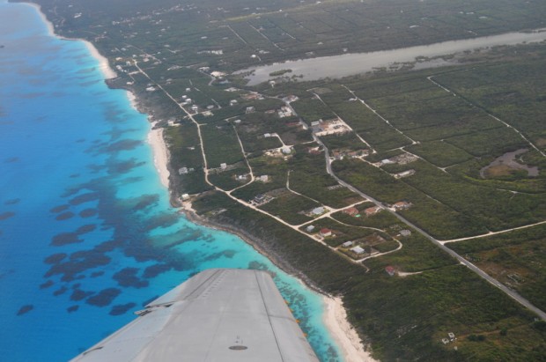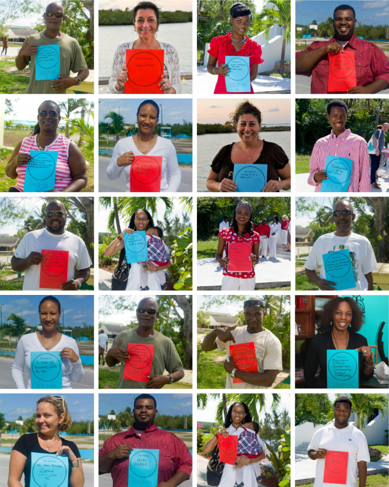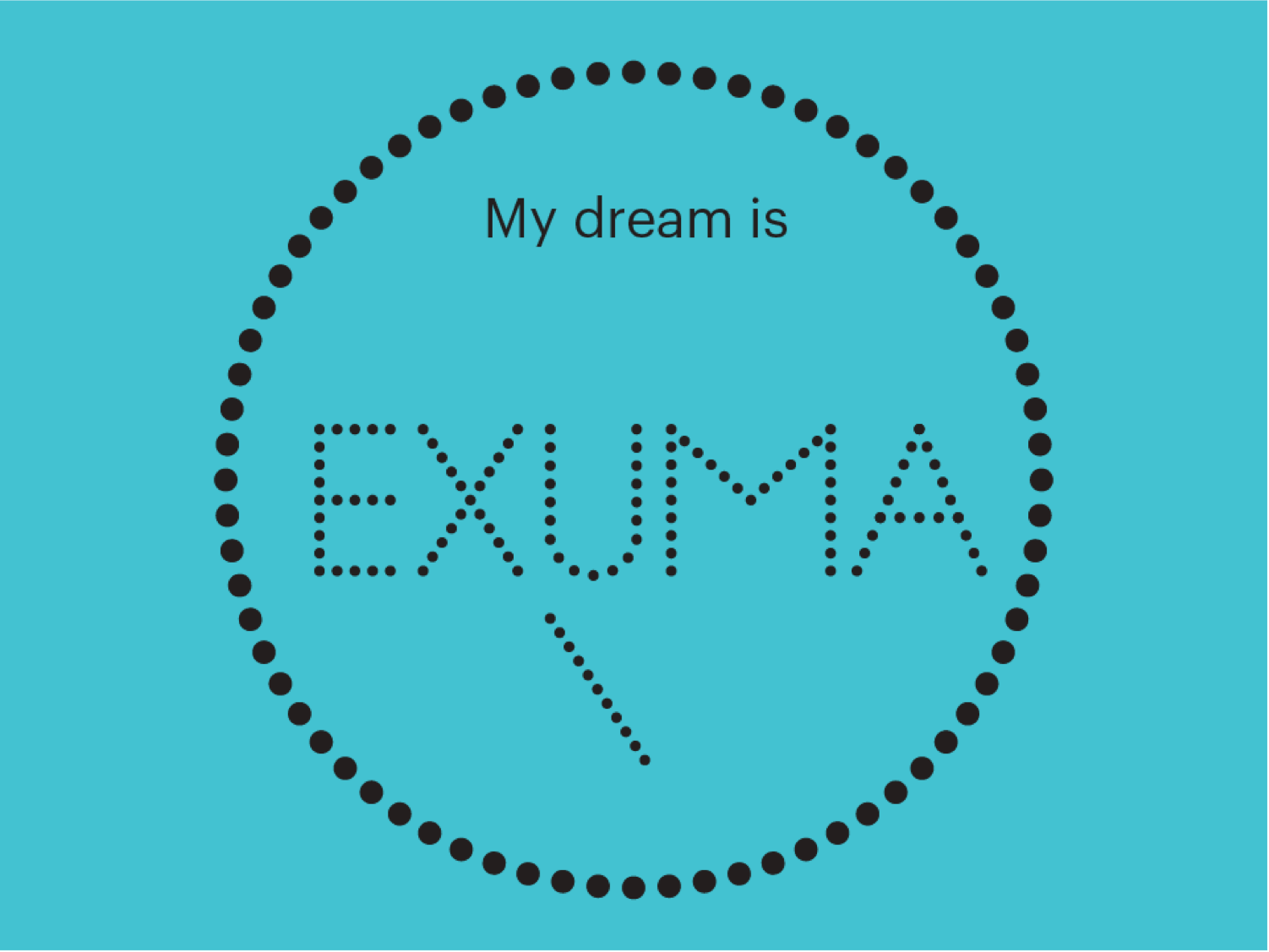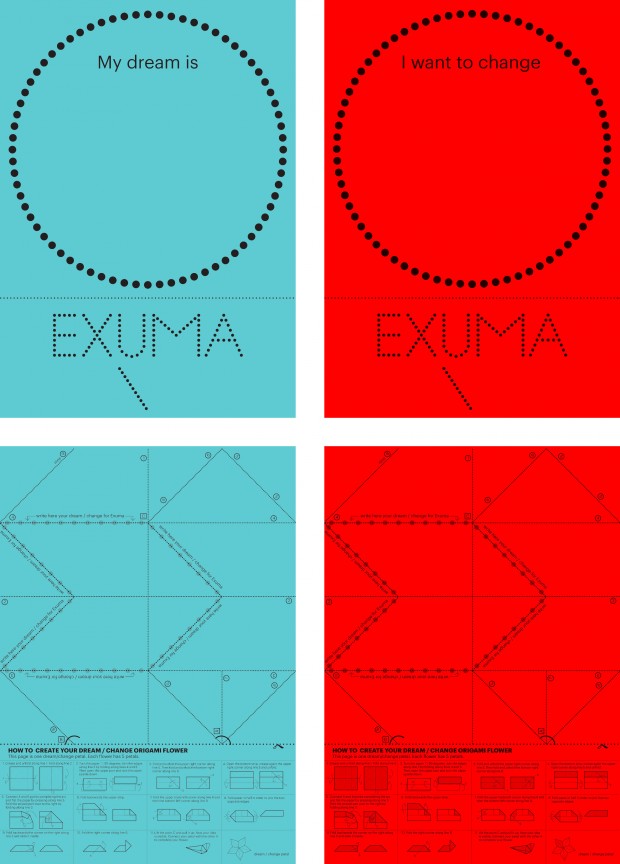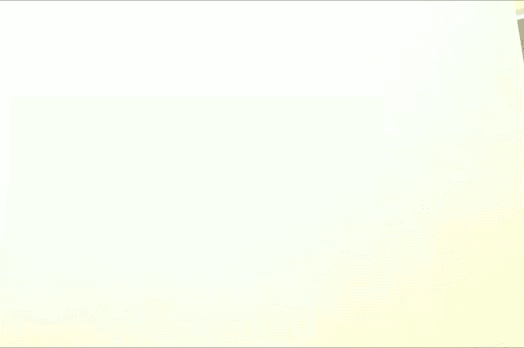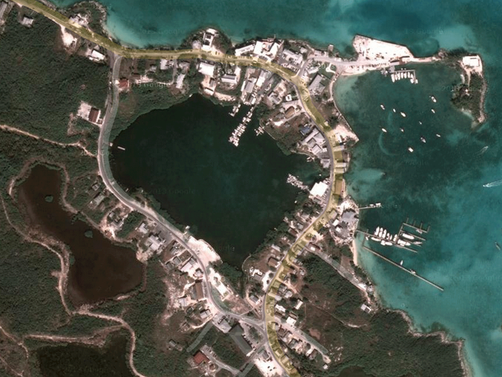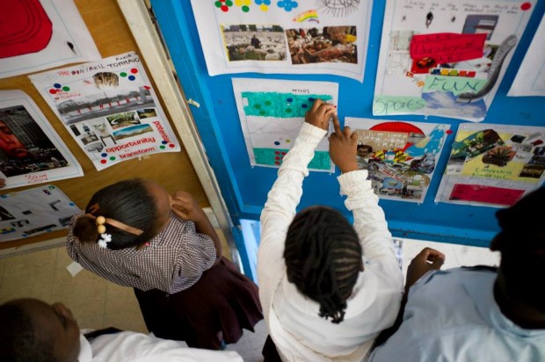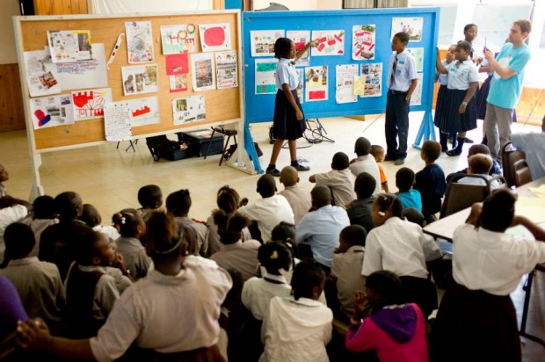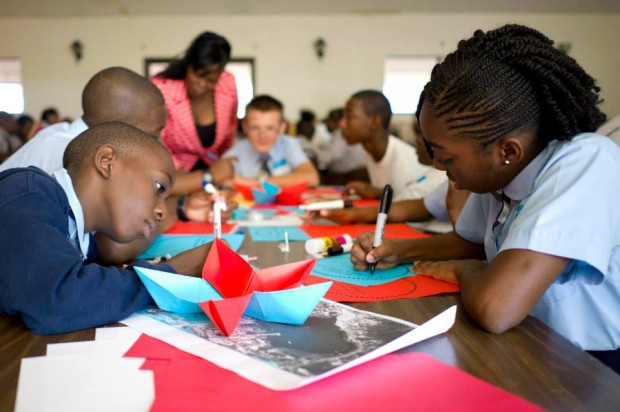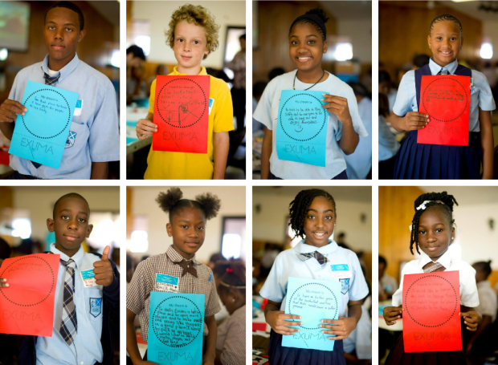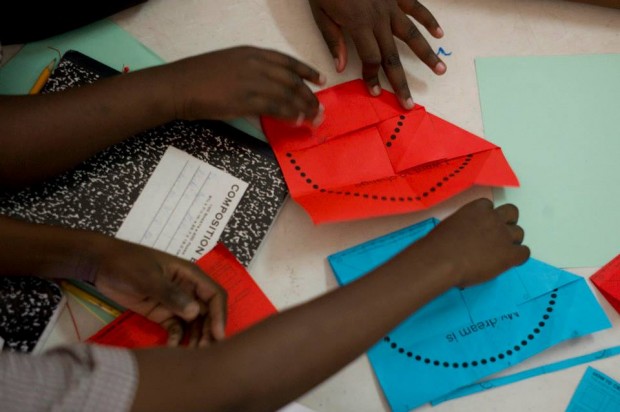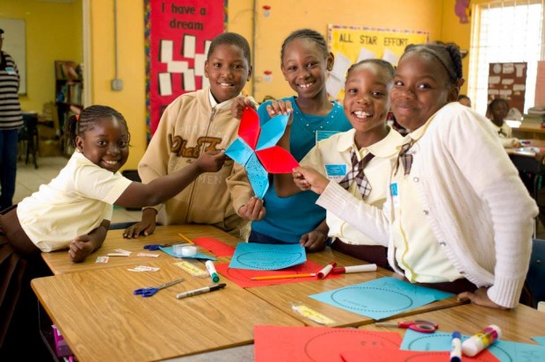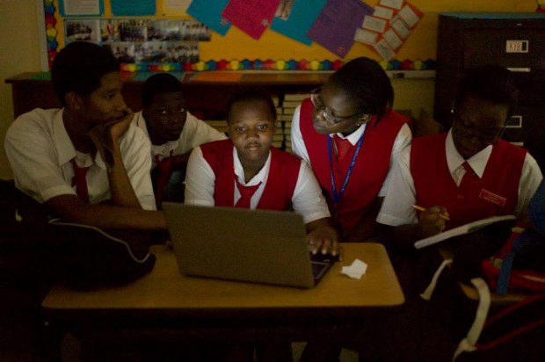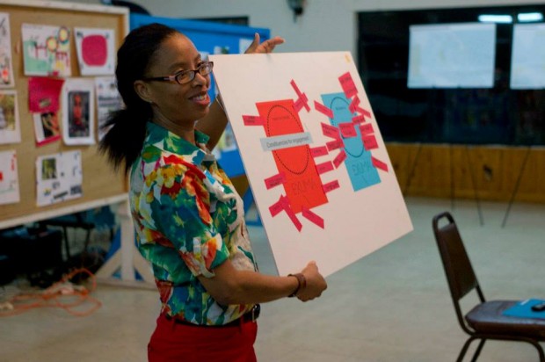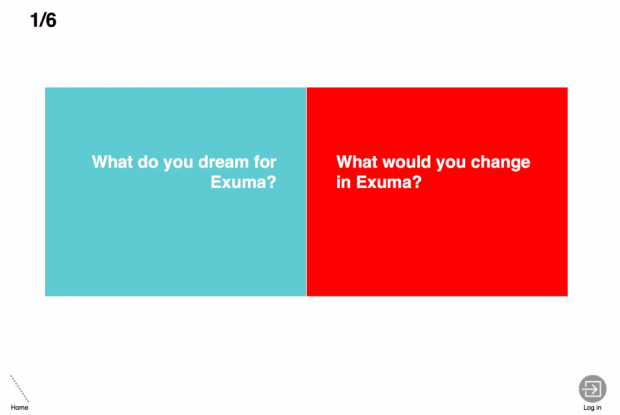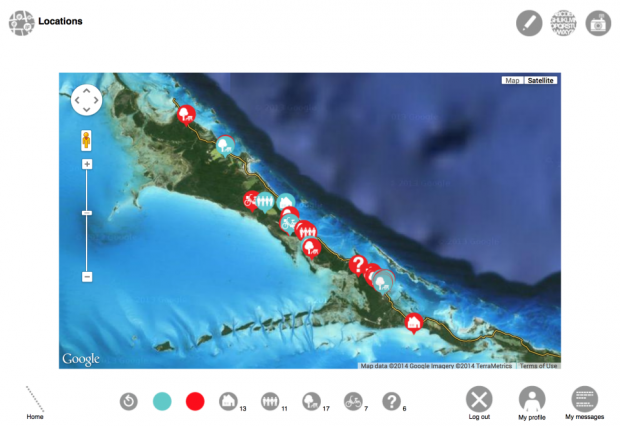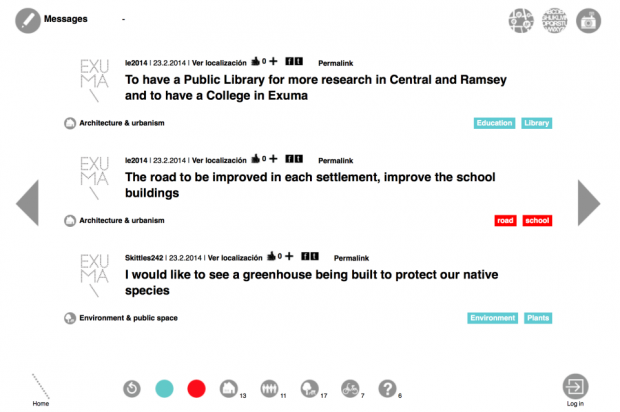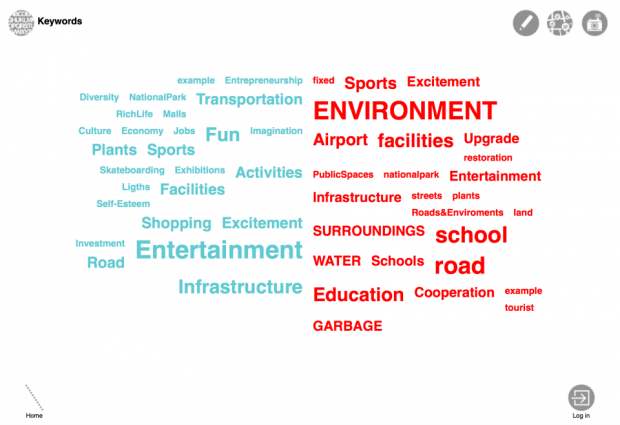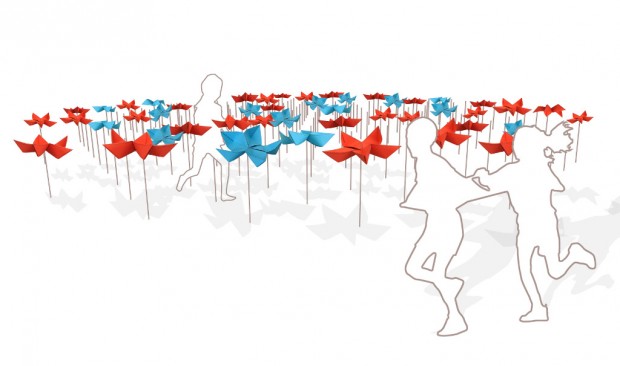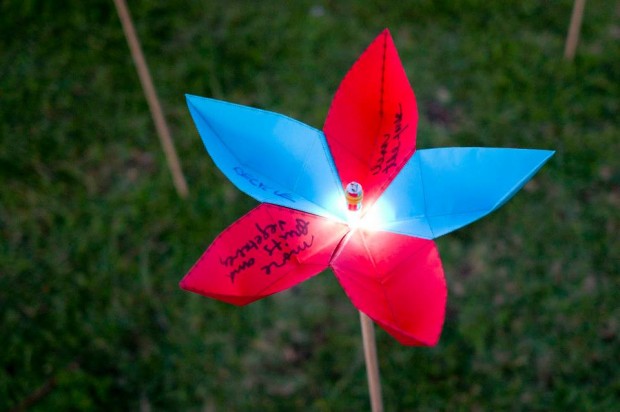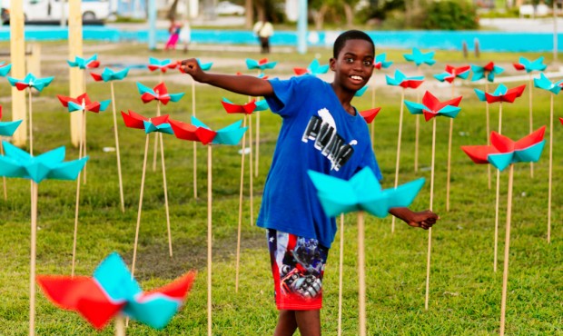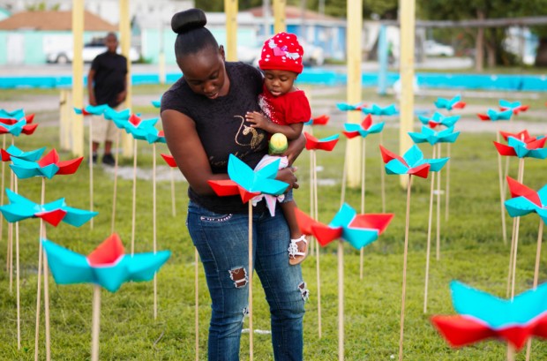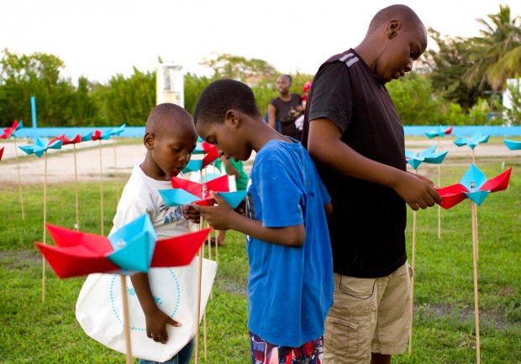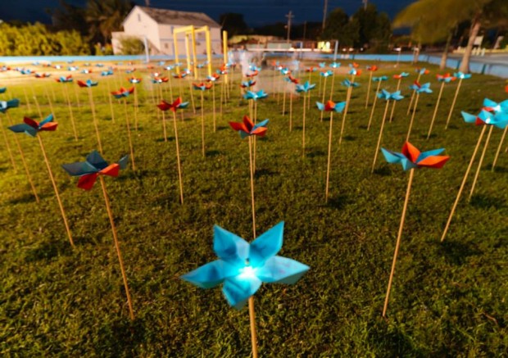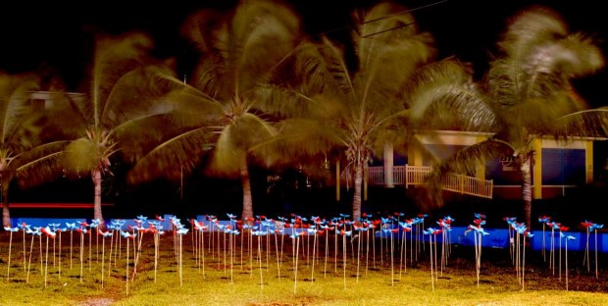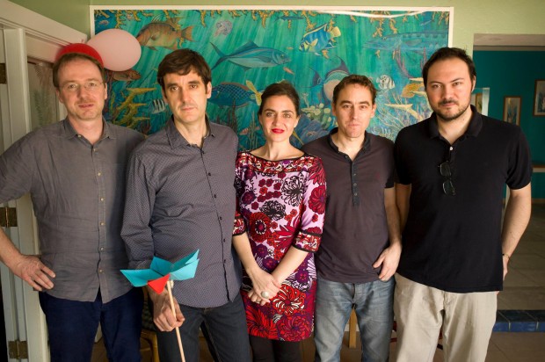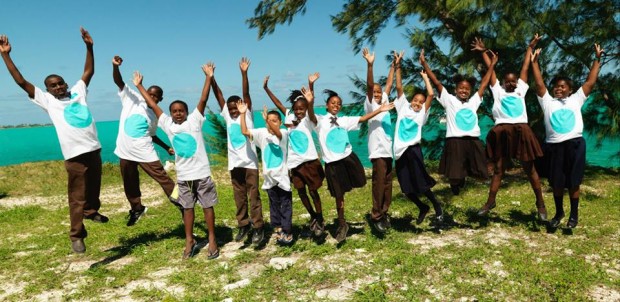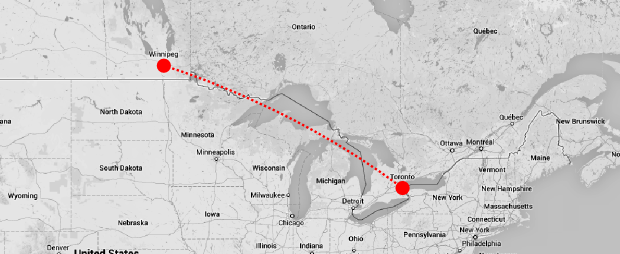Last January Ecosistema Urbano was invited to Hong Kong to take part in activities at two different events. We were invited to give a lecture and run a workshop at Hong Kong Design Institute and also be part of the MaD ASIA FORUM 2015 program.
Hong Kong Design Institute is an educational institution that adopts a “Think and Do” approach through contemporary curriculum and active collaborations with industry. HKDI brings together the strengths of the Design departments and offers programmes spanning across Foundation Studies, Communication Design and Digital Media, Fashion and Image Design, and Product and Interior Design.
Our workshop aimed, not only at examining the physical dimension of the city, but also its social processes and fluxes, focusing in the quality of HK public spaces.
We believe that the reactivation of a public space cannot be addressed only by a conventional piece of art or urban design. A lively public space is a complex balance of overlapping layers which should also allow for improvisation and interaction; it is the platform for conversation and socialization and it should respond to the demands, desires and expectations of an increasingly plural society.
The transformation of a public space is not only about physically implementing a new creative urban environment, but also, and far more important, it is about building a community to support it, to care for it, to use it – before, during, and after its materialization. A designer’s role is not only to deliver high quality public spaces, but also to reflect on the many ways public space can contribute to foster or discourage social interaction. It is interesting to understand how the physical configuration of a space can condition our personal and social behaviour.
At ecosistema urbano we believe we have to work at different levels in order to achieve a healthy and sustainable public space. Our methodology focuses on three key factors:
Society. We believe it is necessary to empower communities to drive the projects that affect them, and therefore involve social layer in the design process, so social relevance can be guaranteed. It is necessary to invite citizens to take an active role in urban transformation.
Technology. We embrace technology as a means to enhance citizens’ interaction with each other and with the environment around them. As the digital-physical divide narrows and the possibilities multiply, technology becomes an increasingly significant element in urban social life.
Environment. Sustainability is not only an option anymore, but a must. Our work promotes the comprehension of the city as an open environmental classroom to raise awareness about ecological issues among citizens.
Within this framework, Jose Luis Vallejo and I led a 3-day workshop at Hong Kong Design Institute with students from the landscape program. The purpose of the workshop was to encourage students to reflect on the public space surrounding the school.
The workshop consisted of three different actions:
FIRST ACTION
During the first task students had to explore the area, identifying both challenges and opportunities in the public space of this part of the city: East Kowloon, a newly built area with a lack of attractive public spaces. They had not only to observe and experience the space themselves but also to gather inputs and fresh ideas from other users and passersby.
In order to communicate and express their learnings and findings, they were expected to elaborate their ideas by producing a video.
Today’s strong culture in the use of new media pushes us, designers, to find innovative ways of communicating our ideas beyond the conventional disciplinary tools. The easiness of spreading information through social media, reaching out a larger audience, presents new opportunities of raising awareness about urban issues, increasing social interest, and building up a stronger urban culture.
The definition and the testing of these tools is a fertile creative space where students and future designers can find new opportunities for development and innovation, where not only the very concept is important, but also the skills of storytelling and narration.
We believe Design Schools should explore these new ways of communicating and transferring ideas and knowledge to bridge the distances between disciplinary language and society’s interests. It is necessary to develop the appropriate tools and to establish a creative and efficient conversation between us, designers, and the citizens, as we no longer can think about creating a healthy and sustainable city without their engagement.
Many topics emerged from this explorative approach: the space for the visually impaired, the lack of activities and programs, the monotony of the current design and existing solutions, etc.
You can watch the videos produced here.
SECOND ACTION
The second purpose of the workshop was to launch the Hong Kong version of the local_in platform, an online platform designed to publish geolocated messages: users write their ideas, opinions, proposals or concerns in 140 characters and classify them by category, tags and location so that they can be viewed, rated and shared in real time.
The digital platform enables users to work at two different levels:
Mapping: situations, problems, opportunities through images, video, descriptions, etc.
Getting into action: posting their designs, strategies, and solutions to reactivate and dynamize the existing spaces.
There is a color code in which RED stands for problems or challenges and BLUE for ideas and solutions.
The interface is very intuitive and allows the user to visualize the information by topics and interests in any given area of the city. Students directly uploaded their findings and reflections to the online platform. The application is open source, designed and developed by Ecosistema Urbano and released under GNU GPL license.
The platform hongkong.localin.eu will remain online and open for further use by citizens.
THIRD ACTION
As a final and symbolic act representing the result of this reflection, a temporary balloon installation was implemented in the main public space at HKDI, the boulevar.
A series of 500 balloons were put into place, red balloons standing for problems and blue for ideas, recalling the color classification used in the local_in platform.
The installation is a symbolic representation of the digital platform and the ideas shown were a selection of the many gathered by students during the neighbourhood exploration. The ideas written in the balloons drew the attention of other students and passersby, and many of them also became engaged in the process and decided to contribute with their own thoughts. This simple mechanism became a social catalyst, sparking conversations along the space, connecting people and encouraging the reflection about the space we live in, and finally also the ideal background for many selfies, instantly shared on the social networks.
MaD ASIA FORUM 2015
In addition to this activity we also took part in the MaD ASIA FORUM 2015, a platform cultivating creativity and global vision among young people in Asia.
Founded in 2009, MaD (Make a Difference) inspires and empowers young people all over Asia to come up with creative responses to our time’s challenges. It has evolved as a collaborative platform of creative changemakers that works at the intersection of creativity, entrepreneurship, innovation and discovery to bring about positive changes in Asia.
Jose Luis and I gave a lecture within the program and led two workshops titled “Designing Human Cities for the Digital Age” in which participants were challenged to interact and collectively think about ways of improving cities.
Here you can find an interview (in chinese) published in NHET magazine.























