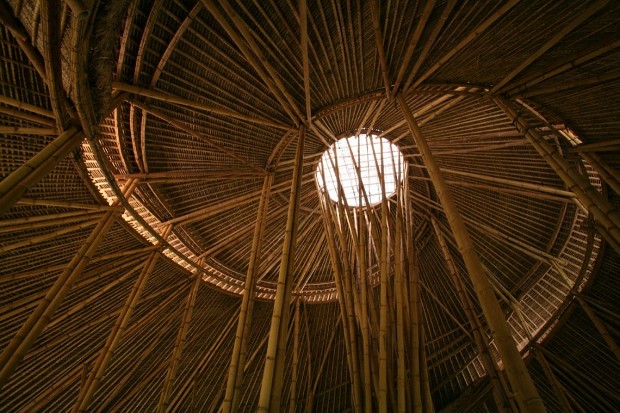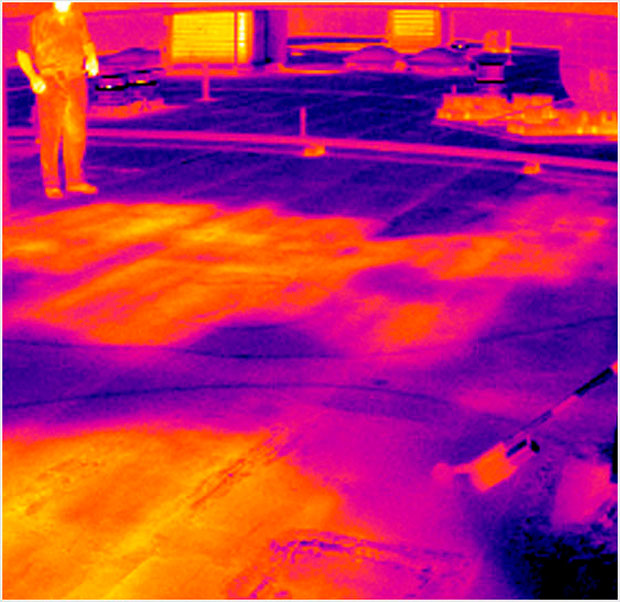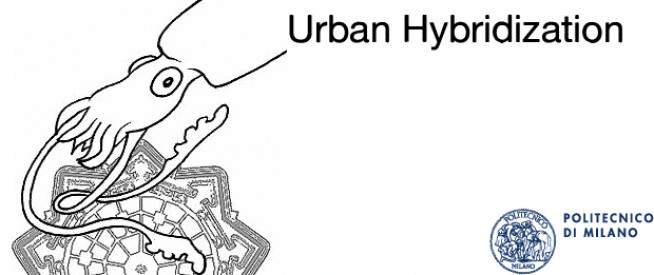
Bamboo School Bali. John + Cynthia Hardy + PT Bamboo
La red UNAUS (University Network for Architectural and Urban Sustainability) es una organización cuyo objetivo es introducción de los conceptos de sostenibilidad medioambiental en la enseñanza de arquitectura y urbanismo, fundada en el 2004 en el marco de Programa Asia Link de la Comisión Europea. Sus principales actividades se centran en la creación e implementación de programas formativos online y semipresenciales, organización de talleres, congresos y concursos de diseño, e intercambio de estudiantes entre universidades europeas y asiáticas. Las escuelas que forman parte de esta red son Hanoi Architectural University, Politecnico di Milano y la Escuela de Arquitectura de Barcelona. Conjuntamente con el Departamento de Construcciones Arquitectónicas I de la Universidad Politécnica de Cataluña, imparte una serie de cursos online trimestrales cuyo objetivo es transmitir conocimientos teóricos y prácticos sobre aspectos medioambientales en la arquitectura, la construcción, el urbanismo y el paisaje.
Este mes la red UNAUS ha iniciado una serie de debates abierto que involucran a los estudiantes de los cursos Edificación y sostenibilidad, Restauración sostenible y Técnicas SIG aplicadas al desarrollo sostenible y por primera vez se abre fuera del límite “de inscritos” y promueve el aporte de todas aquellas personas que tengan inquietudes o experiencia sobre el tema planteado. Se busca así, ampliar el debate fuera del círculo académico y abrirlo a experiencias concretas, aciertos e incluso desaciertos que puedan enriquecer la discusión. Un tipo de formato similar a otras experiencias como las Glass House Conversations
El primer debate se centró en el impacto de la construcción sobre el medioambiente y de posibles estrategias de conciliación. Fue moderado por César Reyes Nájera, co-fundador de dpr-barcelona. Puedes consultar el debate .

Terminal T4 Barajas. Madrid. Foto por Gabri Solera
El segundo debate centrado en la Rehabilitación energética de edificios comenzó el lunes 28. Plantea la necesidad de ahorro energético en un entorno junto a un entorno en el que existe un gran parque edificado caracterizado por la ineficiencia energética.

Thermal Roof. Source IR.Services
Plantea las siguientes preguntas:
¿Qué líneas debería seguir la rehabilitación energética?
¿En qué ámbitos se debe actuar?
¿Es posible conseguir edificios 100% energéticamente eficientes (casa pasiva) mediante rehabilitación?
¿Cuáles son los principales obstáculos para llevar a cabo este tipo de intervenciones?
Esta vez el debate será moderado por Còssima Cornadó, arquitecta con máster en Tecnología en la Arquitectura. Profesora de la Escuela Técnica Superior de Arquitectura de Barcelona (ETSAB), y del máster Tecnología en la Arquitectura.
Fuente: dpr-barcelona


