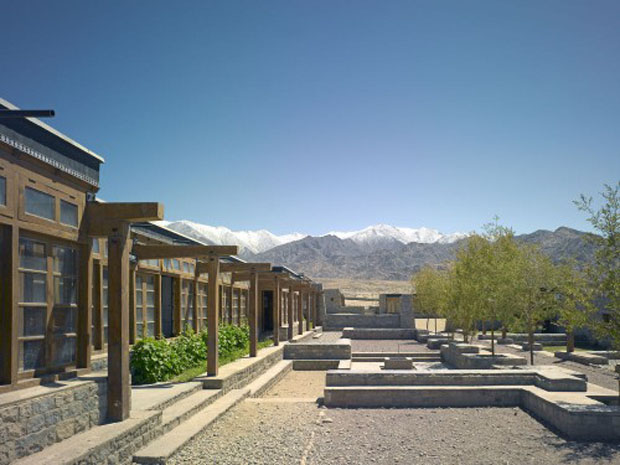What is Ecological Design? comprehensive resource, waste and space management
Beyond “sustaining” the urban landscape to endure the lifestyles of future generations, ecological design envisions long-lasting urban waste-management techniques and, as the world’s population climbs, long-lasting urban space-management techniques.
An average of 50 million people migrate to cities around the globe each year. As they do, more and more outside (rural) resources are being transported to cities while more and more waste is being transported out of cities to keep their populations comfortable. As global environmental and social pressures build under this unsustainable system (meaning, it won’t last – we’re drawing resources at a faster rate than they grow, and the waste is building up somewhere faster than it’s decomposing), new visions for urban consumption, waste, and space management are needed. To be clear, urbanism is not the problem we’re facing- the current design of urban spaces is. Built to serve the automobile, urban areas, as they exist today, promote the existence of an artificial boundary between the “city” and “nature” that have made it easy for urbanites to ignore their impressive impact on outside communities. continue reading

