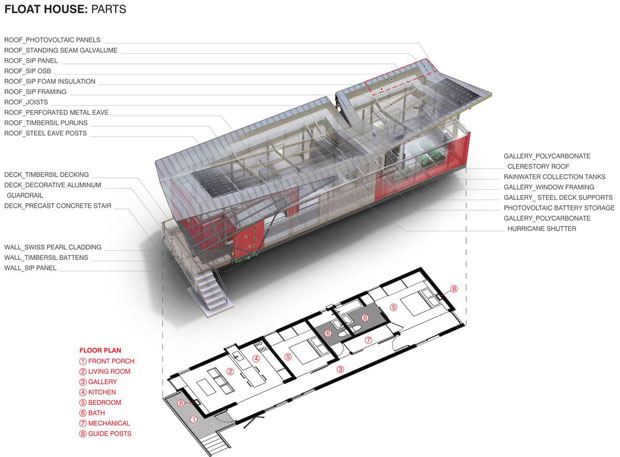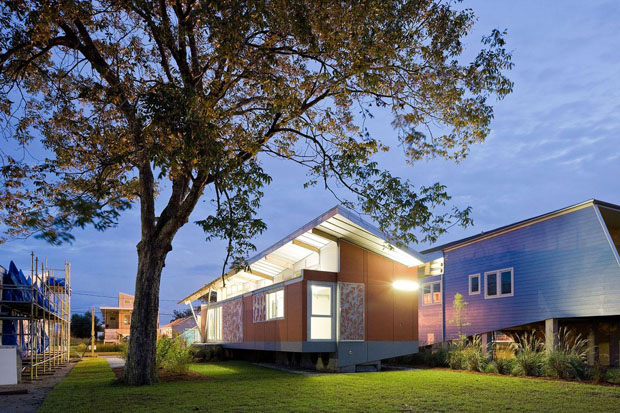What is Ecological Design? Evolving, responsive structure
We all know, It´s not enough to engineer a building´s electricity to run on solar panels if it´s not perpetually sunny out. For temperate, seasonal climates, a variety of ¨green¨ design elements are usually used to lower energy consumption for ¨sustainable¨ building projects.
Beyond utilizing technologies like solar panels and wind turbines, ecological design processes embrace seasonal and environmental changes, planning and designing to meet them halfway. Projects have an evolving, informal structure, and take direction from nature herself. Rather than install bike racks to gain LEED points, ecologically designed architecture is structured, from the very core, to respond to change and challenges of the local environment in which it stands.
My last ecological design fundamentals post featured the Druk White Lotus School, set in the northern heights of ladakh, India. Arup engineers faced considerable climate challenges when designing the campus which, because of it’s 9,000-25,000 ft altitude, is very, very cold. However, because of its 9,ooo-25,000 ft altitude, it is also very, very sunny. The building´s design, which revolved around natural lighting and heating techniques for the local conditions, is another reason to consider the campus a prime example of ecological design.
Another, perhaps more high-profile, example of ecological design that holds an evolving, responsive structure, is Morphosis’ FLOAT house design for New Orleans. The building was developed in 2009 for Brad Pitt’s Lets Make it Right foundation, which hires architects to redesign and rebuild homes for Hurricane destroyed 9th ward. Thom Mayne, principle architect, stresses the importance of the building’s functionality. It has been designed to, in the case of a flood, float vertically on guide posts for up to 12 feet. The house is also equipped with rooftop solar panels, rainwater cisterns for water use, energy-efficient electrical systems and geothermal heating and cooling. 
The design is special in that, unlike other approaches to 9th ward re-designs that raise homes 10 feet in anticipation of more flooding, the FLOAT house is built at the same level as the traditional shot-gun houses of new Orleans, preserving the area’s cherished porch culture. The design is also notably affordable- with total building costs coming in at only 150,000.
We’ve seen Mayne’s architectural focus on functionality take the shape of LEED certified buildings before, however, this project goes one step further, as the structure is not only responsive to temperature changes. The FLOAT house also responds to the vernacular build and special culture of 9th ward inhabitants- and protects thier homes from future environmental catastrophe.


[…] design should utilize the skills and resources available in the nearby areas. I wrote my last post about the necessity for buildings to be engineered so they may evolve in response to environmental […]
[…] is made up of interesting, important people who will take a look at your designs, including my recent blogging obsession, Thom […]
[…] design should utilize the skills and resources available in the nearby areas. I wrote my last post about the necessity for buildings to be engineered so they may evolve in response to environmental […]