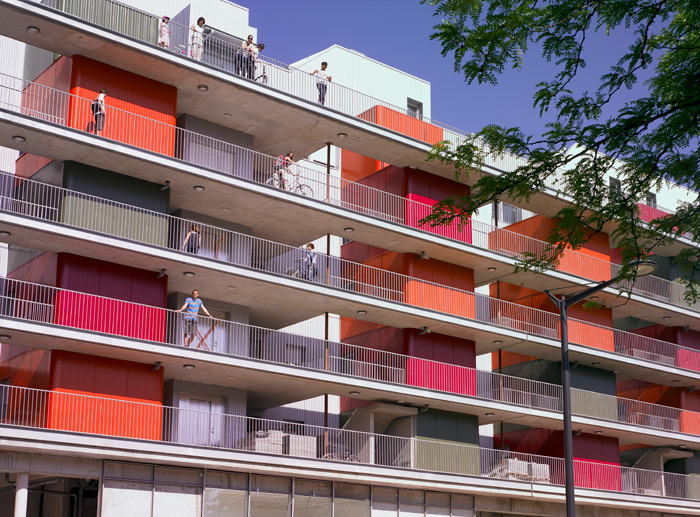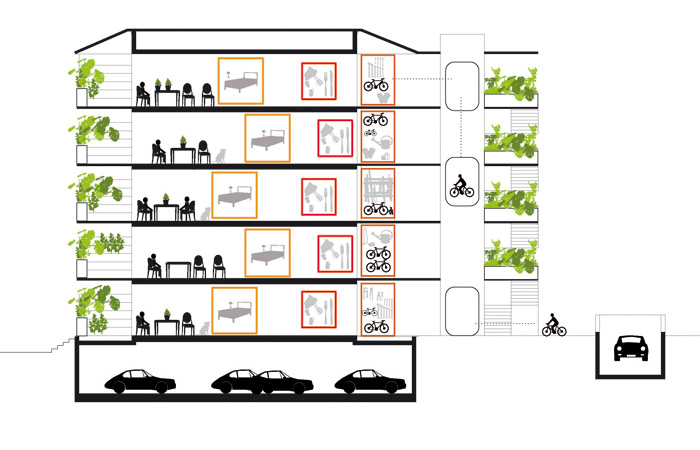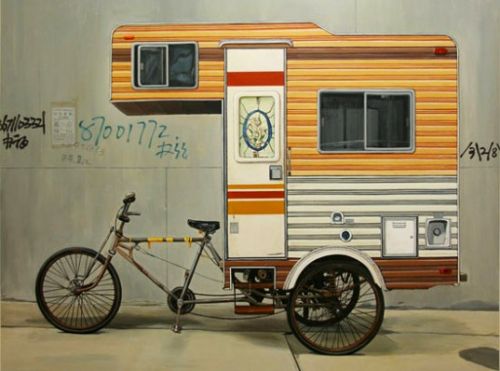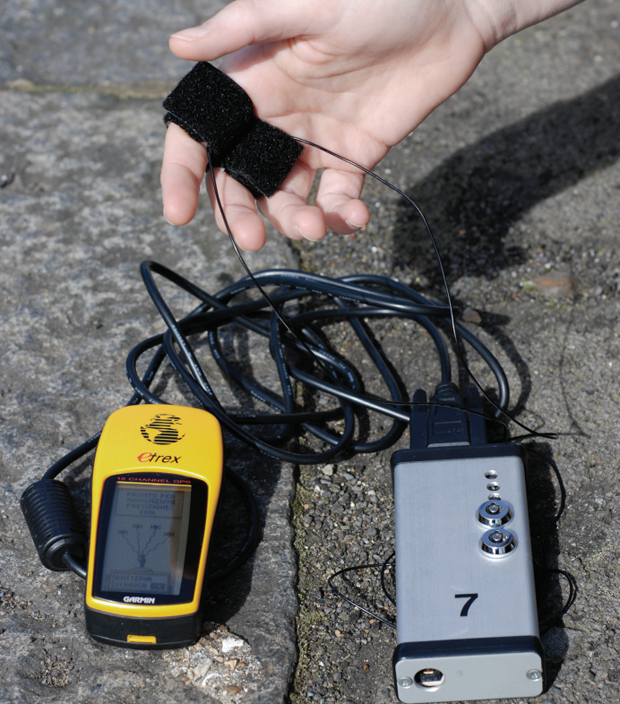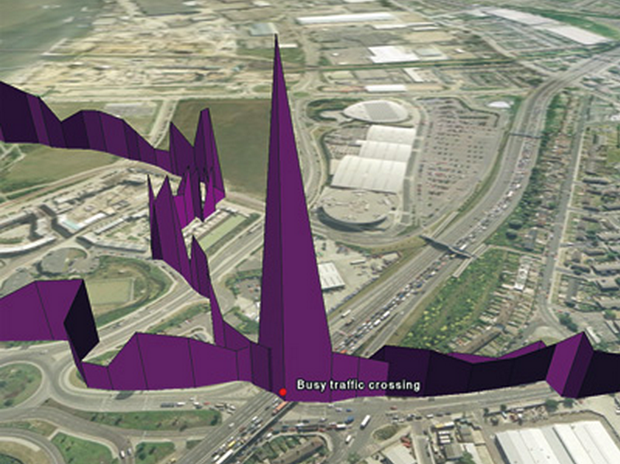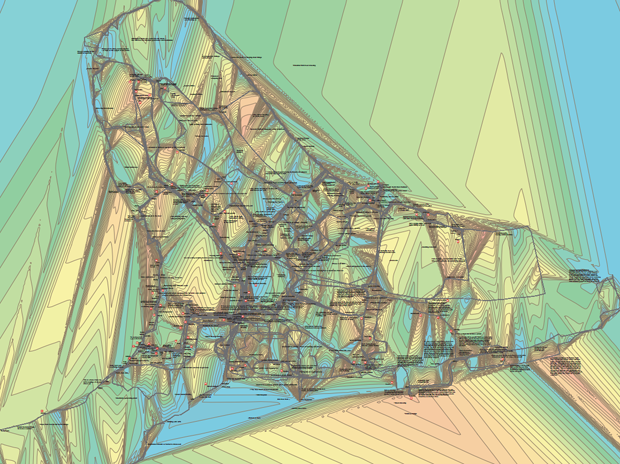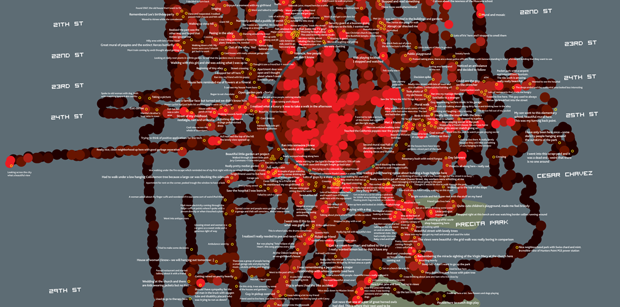
Este es el primer post relativo al tema EntornoEducativo. Mi intención es sugerir aplicaciones (potencialmente desarrollables) que hibriden decisiones arquitectónicas con contenidos/dispositivos digitales. Las pistas sugeridas aquí surgen de una reflexión relativa al proyecto del centro experimental de educación infantil en Reggio Emilia. Sin embargo, los temas abordados conciernen a todo tipo de espacio en el que se aprende: organizaciones espaciales, memoria compartida, visualización de lo invisible, información sensorial.
La reflexión sobre la arquitectura escolar se puede abordar desde muchos campos (territorial, social, cultural, económico…). Una de las constantes que vamos a explorar es la relación que mantienen estos espacios dedicados con el ecosistema en el que influyen. Según Philippe Meirieu, experto francés en ciencias de la educación y de la pedagogía, educar lo más temprano posible en la cuestión medioambiental constituye una misión fundamental. Esta preocupación actual, dice él, exige la adquisición de «reflejos, comportamientos (…) necesarios a la supervivencia del planeta». También se trata «de introducir una perspectiva nueva, una manera original de pensar el mundo como un sistema complejo» en el cual cada uno pudiese ser percibido como un elemento solidario, poderoso y activo. Si esta enseñanza se puede asegurar desde el sistema docente, podemos imaginar que estas ideas y prácticas sean transmitidas por el rodeo de un soporte envolvente: el edificio escolar mismo.
Visualización lúdica de datos medioambientales en el entorno escolar
Antes de ser realmente consciente de la situación medioambiental de nuestro planeta, todo individuo necesita conocimientos relativos a diversos ámbitos. Lejos de estas preocupaciones, el niño dará más importancia a sus sentidos. En La Représentation de l’espace chez l’enfant (1972) Jean Piaget, experto del desarrollo infantil, explica que el niño entre 2 y 6 años se adapta afectiva e intelectualmente al mundo que lo rodea gracias al juego simbólico. Así, el entorno arquitectónico podría tomarse como un instrumento pedagógico que les oriente hacia un comportamiento consciente y responsable.
Muy temprano, el niño descubre la relación topográfica entre los objetos y el valor funcional de ciertos elementos arquitectónicos próximos (puerta, ventana, interruptor…). Pero la cuestión medioambiental sufre de una disimulación espacio-temporal que atribuye a su urgencia un carácter abstracto: no solemos visualizar directamente las consecuencias de nuestros actos.
¿Qué ocurriría si el edificio escolar mostrase los flujos invisibles de su actividad? Por ejemplo, mediante indicadores de consumo, de situaciones climáticas anómalas, etc. ¿Y si imaginásemos que aquella Escuela aumentada pudiese estar «triste» cuando la luz se quedara encendida en aulas vacías? ¿O cuando los niños pasen demasiado tiempo desperdiciando agua al lavarse las manos?
Responsabilidad
Pienso que el arquitecto nunca podrá imponer a la sociedad civil el “ser responsable” según sus términos propios. Sin embargo, frente a unos usuarios curiosos, los niños, podría provocar comportamientos medioambientalmente responsables al proponer una experiencia arquitectónica interactiva en el que cada uno se implique haciendo lo que le guste.
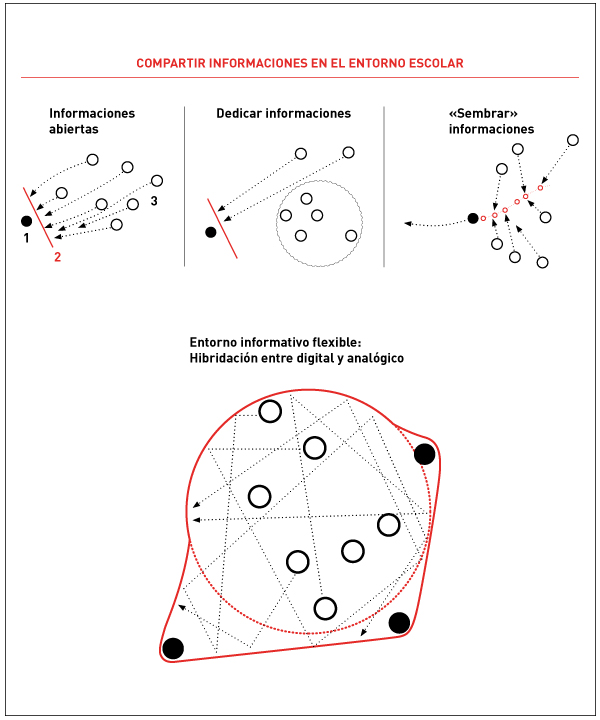
1. Emisor (niño o profe.) 2. Soporte de transmisión de contenidos digitales: dato/imagen/sonido/video 3. Receptores
¿Que significa integrar lo digital en el medio escolar? Integrar o añadir aquellos dispositivos en un espacio dado significa pensar en la manera de combinar espacios físicos y digitales y obtener influencias recíprocas. Hoy en día, existen formas corrientes del uso tecnológico:
– Digitalizar contenidos presentes en soportes analógicos; cuestión de los espacios de almacenamiento.
– Aumentar las posibilidades organizacionales y de concertación entre los actores de la comunidad escolar compartiendo informaciones; creación de espacios de diálogo.
– Usar el aspecto lúdico de ciertas herramientas digitales y de ciertos objetos comunicantes para captar la atención del alumno; hablamos de espacios aumentados.
– Entender la tecnología y desarrollar su imaginación gracias a lógicas de apropiación experimentales; espacios de emancipación.
Apropiarse y modificar espacios
Generar, compartir, archivar datos útiles para modificar y apropiarse los espacios escolares disponibles. Los “folders” digitales son como una ampliación de aquellos espacios que constituyen una plataforma de diálogo entre los actores de la comunidad escolar.
A partir de una cartografía de los espacios “olvidados” (que no se usan), los niños podrán imaginarse como ellos los ocuparían. En Reggio Emilia, los niños siempre están manipulando materiales y desarrollando sus sensibilidades arquitectónicas. La experiencia consistirá en pasar de una maqueta a una pequeña construcción efímera.
1. Espacio inicial
2. Volumen olvidado (forma compleja): visualización digital
3. Volumen simple disponible
4. Escala a partir de un personaje
5. Maqueta que se va a modelizar (scan o fotogrametría)
6. Integración, adaptación y construcción
Percibir lo invisible
Al vivir en un espacio, desarrollamos automatismos. La concepción arquitectónica se apoya en funcionamientos mecánicos que presentan complejidades e impactos variables. En muchos casos, las soluciones propuestas suelen desconectar al usuario del impacto medioambiental que tienen sus actos. Sin embargo el entorno escolar podría ser una interfaz lúdica y simbólica entre el medio y el alumno. Adquirir una consciencia medioambiental interviniendo directamente sobre el funcionamiento de un microcosmos (el edificio) podría constituir una manera didáctica de introducir los conceptos de “sistema” y de “globalidad” que importan hoy en día. Cada necesidad y gusto individual se transformaría entonces en un “ejercicio” de resolución de un “problema” global. Para un niño, ¡todo esto tendrá que tener pinta de juego!
Lleno / vacío, mucho / poco, frío / caliente, doloroso / agradable, alto / bajo, largo / corto …
Esta aplicación tiene como objetivo educar en el consumo reponsable de agua y de electricidad en la escuela. Entre signos abstractos y figurativos y usando dispositivos analógicos o digitales, el soporte arquitectónico permitirá combinar los vocabularios gráficos comprensibles por los jóvenes usuarios.
Para la mayoría de la gente, el objeto industrial y la construcción arquitectónica constituyen entidades con funcionamientos abstractos. Se trata de revelar el “esqueleto” y los “órganos” que permiten tener una cierta comodidad en el edificio. Unos recorridos habitualmente invisibles convertidos en herramientas pedagógicas.
Soportes arquitectónicos aumentados (digital y analógicamente): se trata de asociar datos climáticos esenciales a actos y hechos concretos: alimentos, ropa, actividades, configuración del edificio…
En la conferencia organizada por Ars Industrialis durante el Salon européen de l’éducation 2012 (Paris) y titulada L’éducation, vingt ans après l’apparition du World Wide Web, el filósofo Bernard Stiegler compartía que era…
… absolutamente hostil a la introducción del digital en los niveles elementales por una razón metodológica que consiste en decir que para poder practicar una tecnología, se tienen que conocer las tecnologías que han permitido la producción de aquella. Si no, no se puede tener (…) un punto de vista crítico. La condición de la crítica es el conocimiento y la comprensión de la historicidad de una cosa. El diseño de los programas escolares está fundamentado en esta base.
Es cierto que atribuir a un espacio escolar un enfoque tecnológico influenciado por el mercado actual de la educación tiene su peligro: el considerar más importante la herramienta tecnológica como un medio técnico en vez de valorar el entorno socio-técnico que enriquece. En estas primeras propuestas destinadas a un entorno preescolar, intenté dejar bastante clara la relación entre dato digital y contexto práctico que lo genera. Digamos que al usar tecnologías sin todavía suficientes referencias relativas a diversos ámbitos, la dimensión mágica del proceso digital siempre tendrá que ser mínima con respecto a la información concreta percibida.
Para acabar, os dejo con un extracto del “vocabulaire” de Ars Industrialis, con traducción propia:
Ecología (de la mente): La disciplina llamada “ecología” nos es tanto la ciencia del medio que aquella de las relaciones de un ser con su medio. La ecología, tal como nosotros la definimos, no es ni la ciencia de un entorno objetivo, ni la protección de los recursos cuantificables, ni tampoco la cuestión de la naturaleza. El tema de la ecología es cultural antes que natural.
Actualmente, se tiene que abordar el tema de la ecología a partir del capitalismo cultural. Nuestro medio de vida es definitivamente industrial, y esa industria es el medio de nuestra cultura, es decir de nuestra mente, y por eso hablamos de ecología industrial de la mente. Si la mente tiene un medio que evoluciona, y si este medio es originalmente técnico (desde el silex hasta el silicium de los ordenadores pasando por el biblion del Espíritu Santo), desde entonces hay que preocuparse de igual manera por la calidad de los medios naturales con el objetivo de preservar su futura fertilidad y del tipo de medios psicotécnicos en los cuales nacen y se desarrollan las mentes futuras. Desde este punto de vista ecológico, la cuestión estética, política e industrial forma un conjunto.
La ecología de la naturaleza, una dimensión de la ecología de la mente, es ecología general de los medios naturales, técnicos, institucionales, simbólicos, etc. Esto es, la ecología de la mente condiciona la resolución de problemas de la ecología natural: si queremos modificar sus comportamientos, hay que cambiar la mente de los consumidores que destruyen y tiran para compensar ante todo una miseria simbólica instalada sistémicamente y apoyada por unas industrias culturales tóxicas.
Es decir, la verdadera pregunta ecológica no concierne a la energía de subsistencia (agotamiento de los recursos fósiles), sino más bien a la energía de existencia (agotamiento de la énergía libidinal).


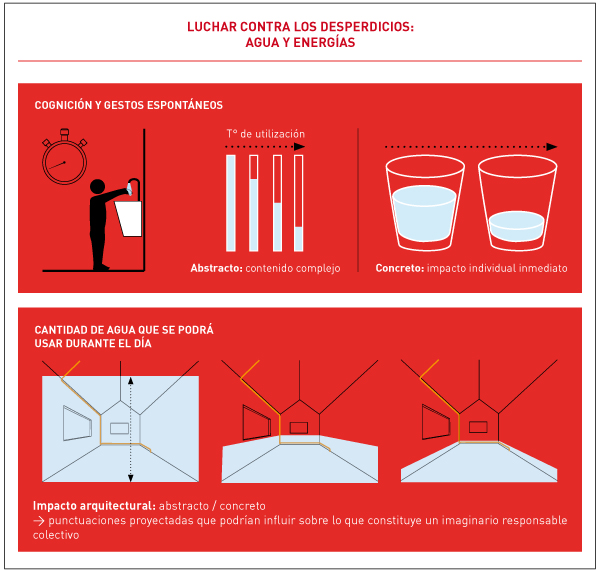












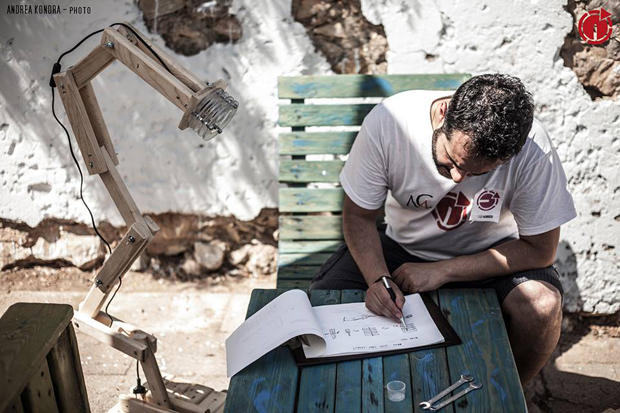

 Occupation: Freelance Architect
Occupation: Freelance Architect