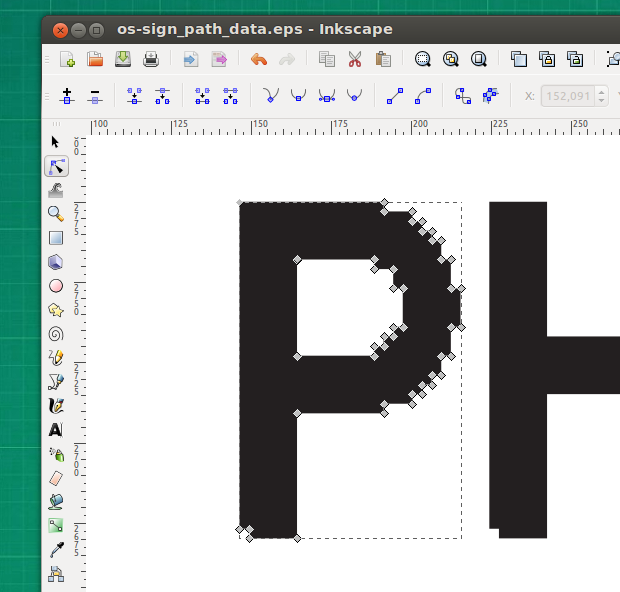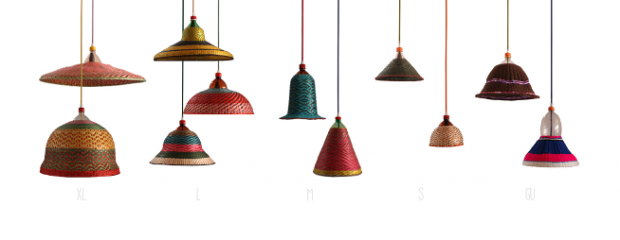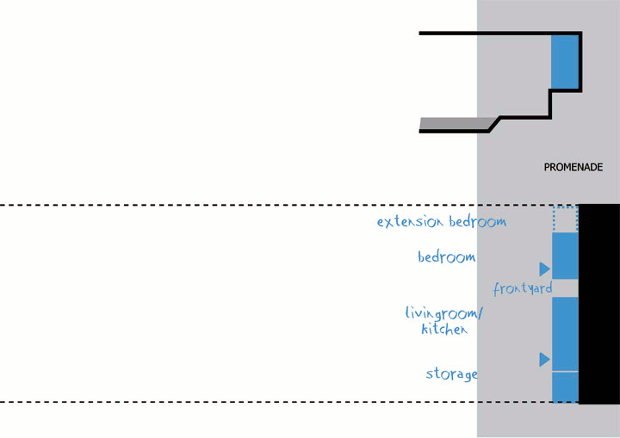
Vista general del Mozilla Factory Space
La idea de Mozilla y el estudio de diseño NOSIGNER era no sólo diseñar una oficina nueva y flexible en Japón (Mozilla Factory Space) sino además hacerlo siguiendo los principios del open source que esta organización lleva años promoviendo y practicando.

Vista general del Mozilla Factory Space
Básicamente, la iniciativa consiste en liberar o abrir el diseño de los diferentes elementos que conforman el interior de la oficina, compartiendo las dimensiones y otras especificaciones de forma que cualquiera pueda fabricarlos y montarlos en otro lugar. Concretamente, estos son los diseños liberados:
Un suelo técnico modular, hecho con tablas de madera apoyadas sobre palets de plástico, que permite alojar las instalaciones y separar el suelo pisable del forjado para aumentar el confort.

Suelo técnico modular
Un sistema de cuelgue de paneles de policarbonato celular para delimitar espacios y funcionar como soporte para material visual.

Paneles divisorios modulares
Un módulo de unión en equina que puede emplearse para conformar mesas, estanterías o lámparas… y cualquier otra cosa que a uno se le pueda ocurrir.

Piezas de unión polivalentes
Y por último, la señalética empleada en distintas partes de la oficina, además de un sistema de maceteros hechos con cajas de plástico que no se muestra en las fotos pero viene incluido en la documentación.

Señalética, proporcionada en formato vectorial
¿Fuente abierta?
“Open source” es un término comúnmente traducido al español como “código abierto” debido a que se ha aplicado sobre todo al mundo del software, del que procede. Sin embargo, una traducción más fiel sería fuente abierta, término que nos permite pensar no sólo en liberar código fuente sino también en abrir el “origen” de muchas otras cosas. Por ejemplo, el mobiliario de una oficina.
Cada vez se está hablando más de este tema, y empiezan a aparecer iniciativas de todo tipo que tratan de trasladar el concepto de fuente abierta al llamado diseño abierto. Pero ¿qué consideramos “abierto” en diseño y arquitectura? ¿Cuál es la fuente, y cómo la abrimos?
Dado que este proyecto ya está reseñado en muchos sitios, y pensando en ir poco a poco construyendo un criterio en torno a esto, os propongo un repaso más detallado desde varios puntos de vista para comprobar qué y cómo se ha liberado y qué posibilidades facilita esto. Para ello, nada mejor que descargar los archivos y trastear con ellos.
Acceso a la fuente
La pregunta más importante, que básicamente define el concepto de open source es: ¿Está disponible la fuente del diseño? En este caso, entendemos por fuente aquello que nos permite llegar a reproducir el objeto físico por nuestros propios medios: la geometría, las dimensiones numéricas, las especificaciones del material, el modo de montaje.
Lo primero, encontrarla. Una búsqueda por Internet nos lleva a muchos artículos sobre el tema, pero no a la página oficial. Un problema de posicionamiento en Google que se soluciona abriendo cualquiera de las reseñas y buscando en ella el enlace. Y con un par de clics más llegamos a un Tumblr con el genérico y ambicioso nombre de Open Source Furnitures: os-furnitures.tumblr.com
Allí nos encontramos una pequeña presentación, varias imágenes describiendo los diferentes elementos, y un link de descarga bien claro. Éste nos permite descargar un paquete comprimido que incluye tanto los archivos fuente como un manual de montaje.

Contenidos del paquete: los archivos con la “fuente” del diseño
Accesibilidad de los formatos
Si el objetivo es facilitar el acceso y la modificación de la fuente y por tanto a los archivos que la contienen, lo óptimo es hacerlo en un formato accesible y editable en el máximo número posible de situaciones y sin requerir una herramienta específica.
En este sentido, la gente de Nosigner lo ha hecho muy bien, desde la compresión en el genérico formato .zip hasta los archivos editables, .eps y .dxf, bastante estandarizados como archivos de intercambio y que podemos abrir con muchos programas desde cualquier sistema operativo. El manual no es un archivo editable propiamente dicho (tampoco es realmente necesario) pero viene en un PDF fácil de abrir e imprimir en cualquier parte, con lo cual cumple su función perfectamente.
Calidad de la información
Dado que se trata de reproducir un proceso de fabricación, la calidad de la información proporcionada es fundamental, ya que cualquier dato que falte o no sea inteligible supondrá un obstáculo añadido. Cuanta más ayuda se ofrezca, mejor, ya que intervienen muchos más aspectos que en la elaboración del software.
Las instrucciones son perfectamente inteligibles y exhaustivas, incluyendo desde las especificaciones técnicas de cada pieza hasta sus posibilidades de montaje con esquemas en isométrica. Los archivos en .eps contienen la tipografía y la silueta del espejo en formato vectorial perfectamente editable, y a escala 1:1 (indicada en el archivo).

Archivo editable en formato EPS. El pixelizado es intencional y está limpiamente vectorizado.
El único problema encontado es en el caso del .dxf, que al abrirlo con FreeCAD presentaba varios trazos descolocados. Posiblemente un fallo del programa, ya que al abrirlo con el LibreCAD funciona perfectamente. Es un archivo limpio y detallado que podríamos mandar a cualquier taller.

Archivo de CAD abierto desde Linux con LibreCAD.
Haber podido abrir todos los archivos con programas libres desde Ubuntu es un muy buen indicador, frente al estándar impuesto y demasiado habitual de compartir archivos vectoriales en .ai de Illustrator y archivos de CAD en .dwg de AutoCAD.
Flexibilidad del sistema
Lo más interesante de un kit de este tipo es cuando los elementos que se liberan, más que muebles completos, forman sistemas de unión y enganche que permiten acoplar elementos básicos como tablas, listones, etc. para formar los muebles. Esto hace aún más relevante el hecho de compartirlos. Es una solución de aplicación universal y a la vez con la capacidad de producir resultados perfectamente adaptados a las necesidades, los materiales y las técnicas locales.

Mismo elemento, distintas aplicaciones – Fotos por Nosigner
Lo que no quita que los autores hayan mostrado en el manual varios elementos de mobiliario que se pueden construir con estas piezas. Ya está en manos de cada uno reproducir exactamente el mobiliario del Mozilla Factory Space o elaborar uno propio, con esos u otros materiales. Eso se alinea perfectamente con los principios del open source: se nota que la idea de compartir, reproducir y remezclar está incluida desde la concepción general del diseño.
Licencia: ¿Qué puedo hacer con esto?
Normalmente, la apertura o liberación de la fuente se hace bajo ciertas licencias para garantizar la perpetuación del modelo abierto (por ejemplo, forzando la difusión bajo la misma licencia), la limitación de ciertas formas de explotación (por ejemplo, a lo no comercial) o la reserva de ciertos derechos de los autores (como el reconocimiento de la autoría).
Aquí la información de la licencia no está ni en la web, ni en el paquete puesto a descarga. La única referencia está en el PDF del manual, que incluye el símbolo CC BY. Esto quiere decir que ese documento (y por extensión se sobreentiende que todo el diseño) está protegido por una licencia Creative Commons que sólo requiere atribución, es decir, que a los autores no les importa lo que hagas con todo ello mientras digas que el original era obra suya.
A falta de una licencia que actúe sobre la propiedad industrial del diseño en sí más que sobre la propiedad intelectual de la documentación, la intención de abrir el diseño y las condiciones para aprovecharlo quedan suficientemente claras, aunque se agradecerían instrucciones más evidentes para la atribución (¿Es sólo a Nosigner o también a Mozilla?) y una referencia a esta licencia en la propia página y en un archivo sencillo tipo license.txt en el propio paquete de archivos.
Conclusión: ¡Esto promete!
Aparte de la solución de diseño adoptada para la oficina, que me parece atractiva, amable y especialmente buena para configurar espacios abiertos y sujetos a cambios frecuentes, la forma en que Mozilla y Nosigner han lanzado el proyecto es un ejercicio realista, funcional e ilusionante de apoyo a la cultura abierta, una apuesta que les habrá supuesto un esfuerzo añadido de documentación y que aún está por mostrar sus verdaderos frutos.

Mozilla Factory Space por Nosigner – Diferentes configuraciones con el mismo sistema
Así que sólo queda una cuestión pendiente:
¿Quién se anima a reutilizar, adaptar, remezclar y seguir difundiendo el diseño?
Página oficial de Mozilla Factory Open Source Furnitures: os-furnitures.tumblr.com
Página de Nosigner sobre el proyecto: Mozilla Factory Space
Fotografías: Hatta Masaharu
Este post retoma la serie A+OS, sobre arquitectura y open source.













































