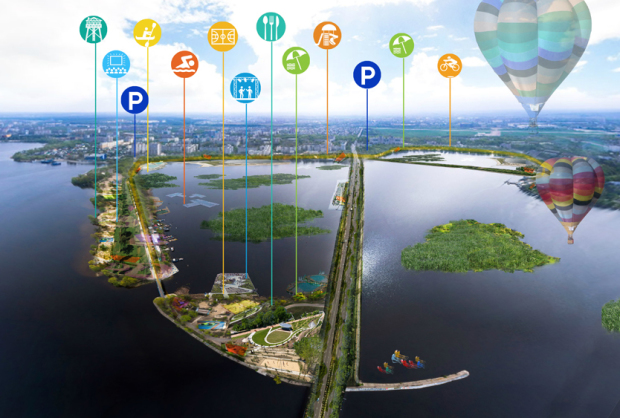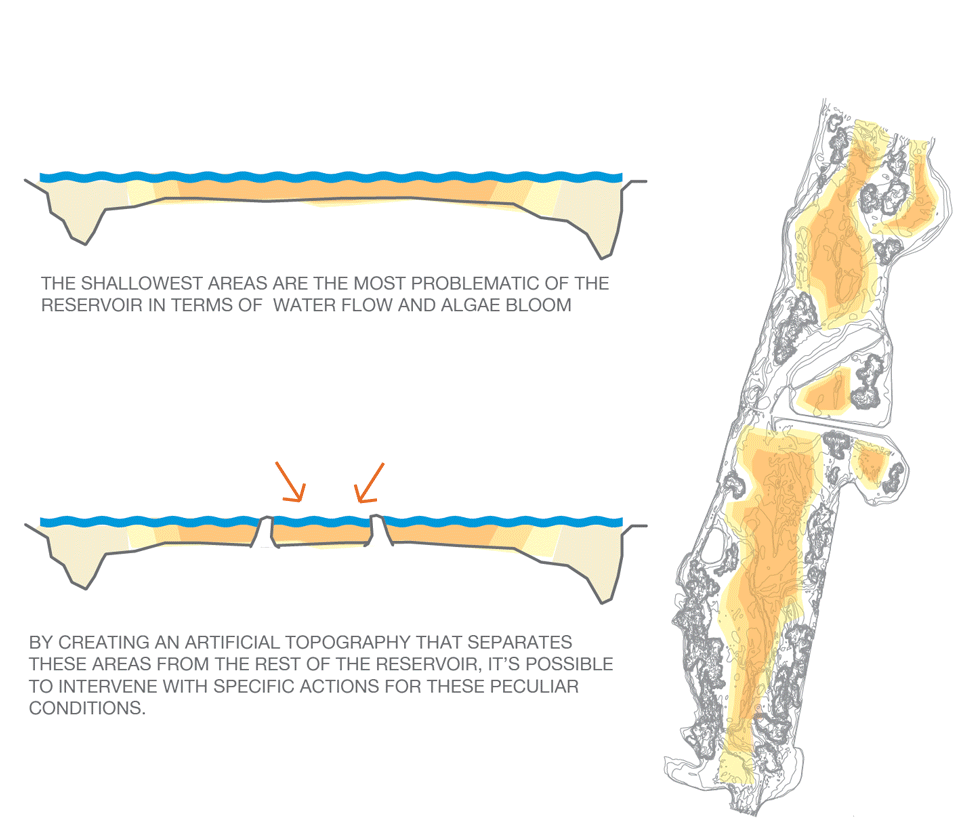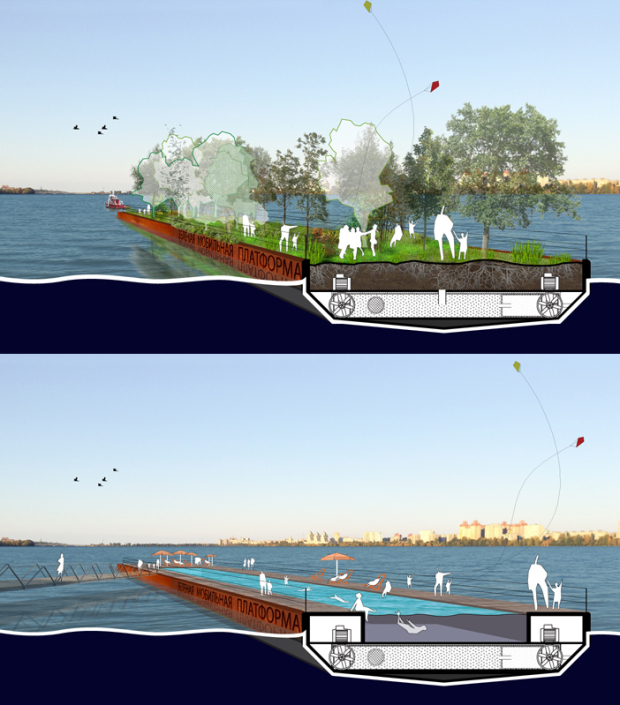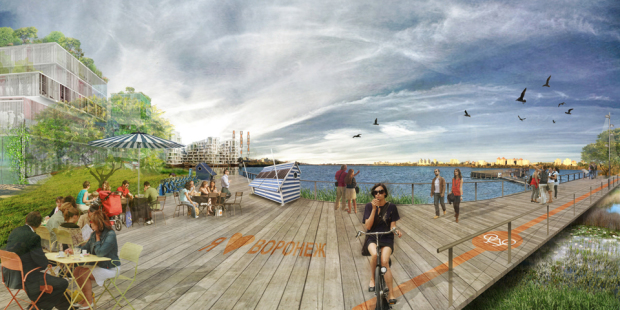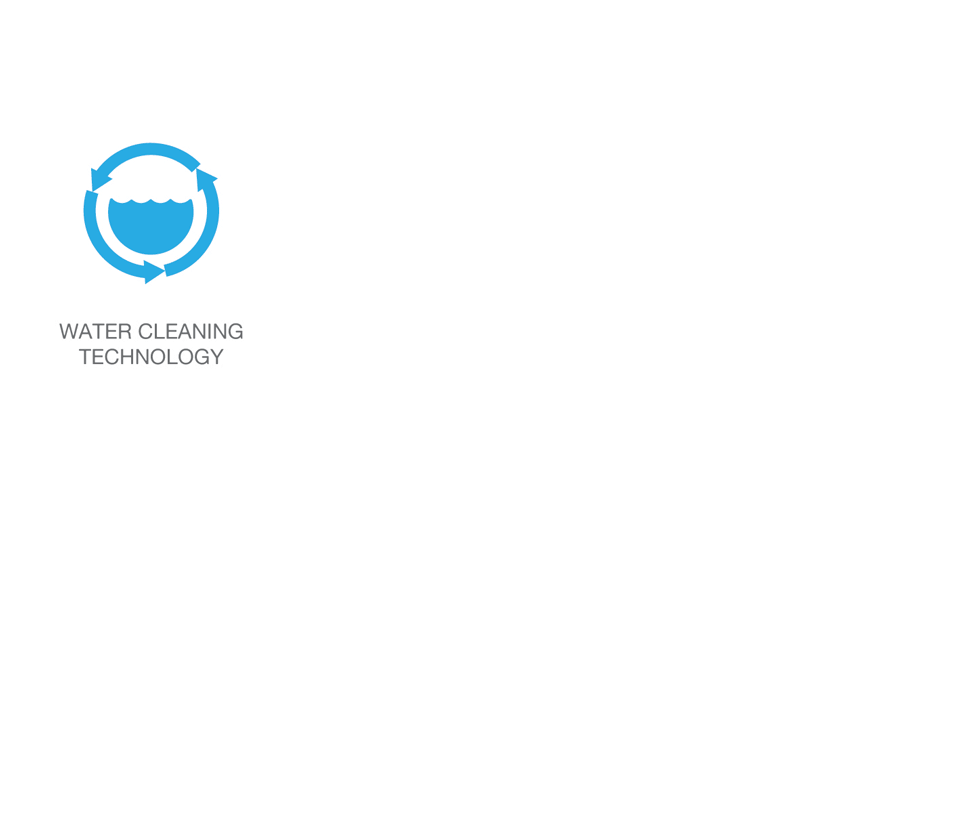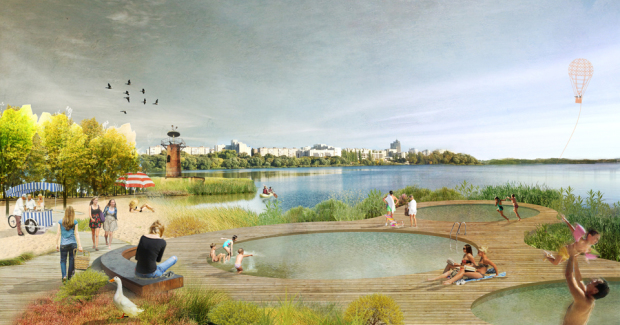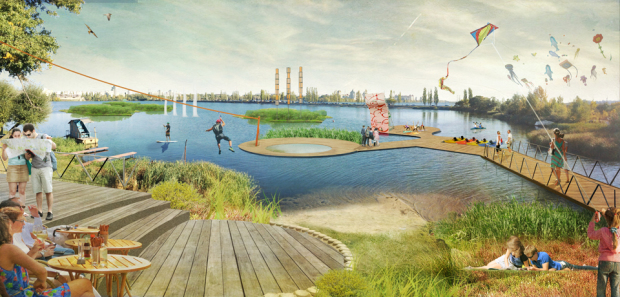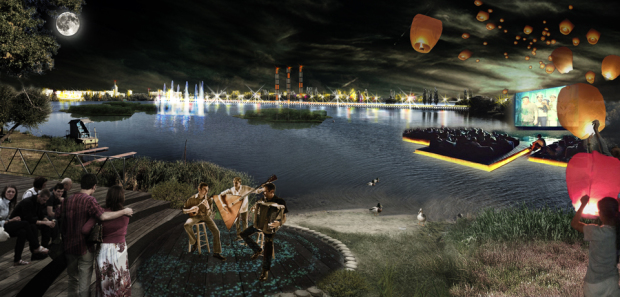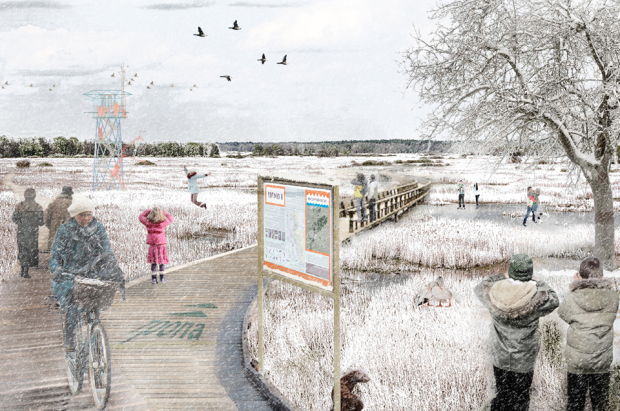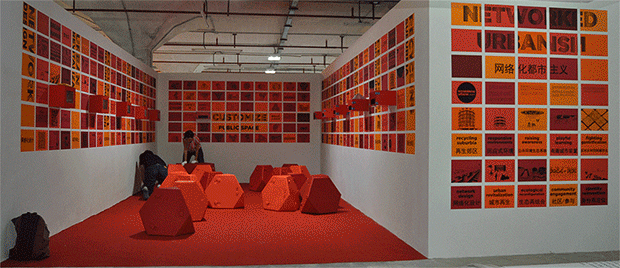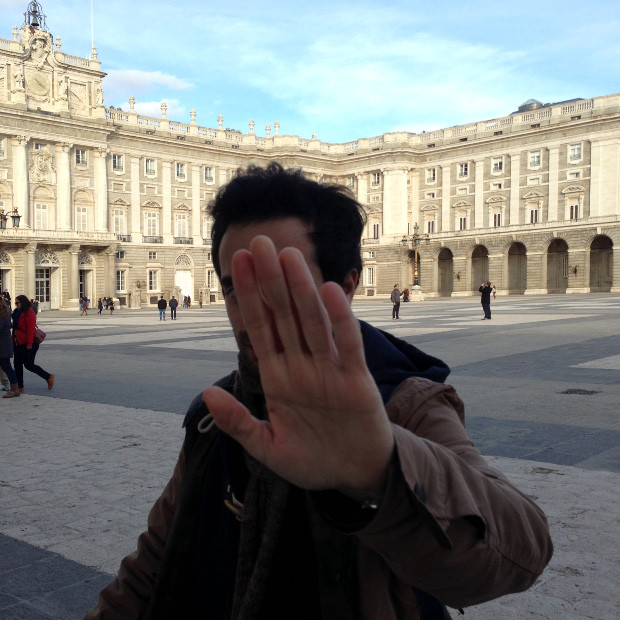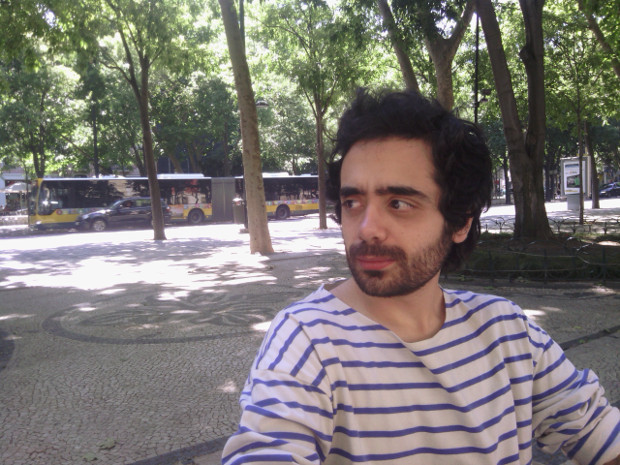
Este Viernes 29 de Julio en la escuela de postgrado Universidad Camilo José Cela se realizará una lectura pública y se presentarán los trabajos finales de la edición 2015-2016 del Máster en Arquitectura y Energía. La presentación de los trabajos se estructurará en tres bloques temáticos: Sustainable Urban Strategies, Cooperation and Emergency Architecture, y Self Sufficient Architecture. Belinda Tato ha sido responsable del módulo Networked Urbanism de dicho Máster y asistirá al evento para ver y compartir impresiones sobre los resultados de los trabajos. La sesión tendrá lugar en la nueva sede de la Escuela de Posgrado, en la calle Almagro, 5.
Como ya os avanzábamos, la temática desarrollada para el próximo curso tiene que ver con las situaciones extremas y la capacidad de generar respuestas desde el diseño. Más información: Designing for the extreme.
A continuación compartimos una entrevista realizada a Belinda Tato el pasado mes de junio para el blog de Stepienybarno, hablando sobre su experiencia docente en el Máster en Arquitectura y Energía. La versión original de la entrevista se publicó aquí.
SYB: Cuéntanos un poco cuando empiezas en MAE como profesora
BT: Comienzo a colaborar con el Máster en el verano del 2015. Luis Feduchi, Director de la Escuela de Arquitectura UCJC, me invita a formar parte del cuerpo docente en el área de Urbanismo y Ciudad, una de las temáticas transversales en los grados de Arquitectura y Paisaje, posgrados y cursos de especialización.
SYB:¿Cuáles son, en tu opinión, los valores principales del máster?
BT: El Máster aporta una formación complementaria para aquellos que quieren ahondar más sobre el tema de sostenibilidad urbana y eficiencia energética en el campo de la arquitectura. Hablar de arquitectura es hablar de contexto, clima, materialidad, técnicas constructivas y recursos; es decir, cómo gestionar los recursos para diseñar entornos que respondan eficientemente al contexto. El compromiso medioambiental es algo implícito en la propia arquitectura, puesto que un edificio más allá de su construcción, tiene una vida útil muy prolongada. Su eficiencia energética, rendimiento y mantenimiento a lo largo de su vida, viene en gran medida determinado por el diseño inicial.
Creo que el valor que tiene el Máster es que se trabaja desde la escala territorial y urbana llegando a la escala arquitectónica y al diseño de detalle. El MAE requiere una dedicación intensa, y, sin embargo, precisamente por su estructura flexible y horario executive puede compatibilizarse perfectamente con la actividad profesional.

SYB: Como profesora, ¿en qué área te has integrado?
BT: Estoy al cargo del Área de Urbanismo y Ciudad. La escala urbana es esencial si queremos hablar de sostenibilidad. La planificación de una ciudad, es donde se toman las grandes decisiones que tienen un mayor impacto en las dinámicas urbanas y la calidad de vida de los ciudadanos. Se corresponde con la primera parte del Máster, el Módulo 1 más conceptual donde se trabaja a escala de ciudad, estudiando indicadores de sostenibilidad urbana, modelos urbanos, etc…
SYB: Muy relacionado con el trabajo que desarrolláis en Ecosistema Urbano…
BT: Sí, claro, me interesa la ciudad y los problemas que afrontamos como profesionales, y el reto que supone resolverlos. Entender la ciudad, no sólo desde el punto de vista infraestructural, sino también el social y cómo ambos interactúan y están interrelacionados. Una ciudad más justa socialmente es más sostenible y viceversa. Lo físico y lo social se afectan mutuamente, y es interesante entender esas interrelaciones.
En Ecosistema urbano, hemos trabajado a lo largo de los últimos años en países con climas y culturas muy distintas: España, Noruega, China, Ecuador, Paraguay, Holanda, Italia, Rusia, etc…proyectando espacios públicos que crean microclimas urbanos, lagunas de macrófitas que purifican aguas residuales para su reutilización, edificios de alta eficiencia energética o juegos infantiles que generan energía…Esta visión global es la que se quiere dar al Máster, preparando profesionales para trabajar en ámbitos muy distintos.

Encarnación Más, Plan de Desarrollo Sustentable y Plan de Ordenamiento Urbano y Territorial de Encarnación, Paraguay. http://encarnacionmas.com/
SYB: Reconforta encontrar hoy equipos de arquitectura con tanto trabajo en países tan dispares, seguramente la orientación del urbanismo en la mayoría de escuelas españolas se sigue tratando de un modo jurídico y legal un poco (si nos lo permites) demasiado local, ¿no crees?
BT: Vivimos en un mundo global, por lo que es necesario exponer a los alumnos a otras realidades. Creo que, un profesional debe estar familiarizado con los grandes fenómenos urbanos del planeta que tienen lugar en América Latina, Oriente Medio o Asia. No podría entender abordar esta asignatura sólo desde una mirada local.
SYB: En el caso concreto del MAE ¿qué asignaturas impartes y que metodología sigues?
BT: Estoy a cargo de dos asignaturas, una de carácter más introductorio, que incluye una serie de conferencias de ponentes invitados y sesiones críticas sobre el desarrollo de los trabajos de los alumnos. Y una segunda, “Urbanismo y Taller de diseño urbano”, en la que, por un lado, estudiamos referencias y casos de estudio internacionales, y, por otro, desarrollamos propuestas para nuestro ámbito de estudio. Los alumnos identifican el tema en el que se quieren centrar para desarrollar su propuesta trabajando en equipos multidisciplinares, ya que no todos nuestros alumnos son arquitectos.
SYB: Los trabajos de estos equipos de alumnos deben ser muy interesantes, ¿se pueden consultar?
BT: Sí, hay un interés en compartir los resultados de las investigaciones y expandir el debate urbano más allá de la Escuela, y de la Universidad. En el Máster, los alumnos tienen la capacidad de identificar el tema en el que quieren centrar su investigación y aportar ese valor al equipo en el que desarrollan el trabajo de diseño urbano en nuestro taller. Esto les permite enfocar sus intereses más allá del máster, que se convierte en un interesante periodo bisagra que les capacita y ayuda a definir su desarrollo profesional.
Son proyectos ambiciosos, visionarios,… y, sobretodo, responden tanto a inquietudes personales como al esfuerzo colectivo del grupo.
En breve compartiremos algunos de los resultados en nuestro blog, ecosistemaurbano.org

Local In – plataforma de participación ciudadana desarrollada por ecosistema urbano. Aquí en la versión Cuenca RED. Proyecto para la ciudad de Cuenca, Ecuador
SYB: En la entrevista anterior, Miguel Ángel nos contaba que cada año proponéis un tema vertebrador del máster y sobre el que giran todas las asignaturas del MAE. ¿Podrías desvelar el tema de la próxima Edición?
BT: El Máster tiene como eje estructural la energía; sin embargo, cada curso académico tiene una temática específica que lo dota de contenido de manera transversal para todas las asignaturas.
Este año el tema es Designing for the extreme. Se trata de reflexionar y buscar soluciones que aborden desde el diseño las situaciones urbanas extremas que se dan en el planeta en términos climáticos, migratorios, sociales, ambientales, energéticos, económicos, etc… Gestionar esa complejidad y entender el papel que desempeña el diseño (territorial, urbano, arquitectónico, objetual…) es de indudable valor y aporta un aprendizaje, que nos lleva a explorar los ‘límites’ y el potencial transformador que tiene nuestra profesión. En Designing for the extreme, trabajaremos desde tres ámbitos fundamentales: social, tecnológico y, por supuesto, medioambiental.

Plataformas flotantes de activación social y de mejora de la calidad medioambiental – Revitalización del embalse de Voronezh, Russia
SYB: Este enfoque abre la puerta a muchos perfiles, no sólo arquitectos o ingenieros, ¿es así?
BT: Efectivamente, este año el Máster abre la puerta a perfiles diversos y tiene que ver con el carácter interdisciplinar de la UCJC en su conjunto. Hablar de ciudad, sostenibilidad, eficiencia, no es, en absoluto, un tema exclusivo de arquitectos. Es interesante y necesario fomentar el carácter interdisciplinar de nuestra profesión, sobretodo trabajando en temas urbanos. Esperamos contar con geógrafos, paisajistas, sociólogos, ingenieros ambientales, economistas…cuanto más diverso sea el alumnado, más rico y complejo será el curso del propio MAE.
SYB: Además del MAE, sabemos que durante parte del año también impartes clase de manera regular en Harvard GSD, ¿existe alguna relación entre ambos programas?
BT: Soy profesora invitada en Harvard GSD desde el año 2010, habiendo desarrollado el curso de Networked Urbanism en el departamento de Urban Design de dicha escuela. El planteamiento de este curso es el mismo: identificar un problema u oportunidad en la ciudad y desarrollar soluciones innovadoras. Este planteamiento genera proyectos de muy diferente naturaleza: algunas propuestas de intervención física, y otras más tecnológicas o sobre sistemas de gestión.
En la UCJC, el curso de especialización Networked Urbanism, consta de dos asignaturas del Máster de Arquitectura y Energía, la participación en un taller internacional y el desarrollo de un proyecto final. Este año se centra en Bahrein, donde estamos desarrollando un proyecto de investigación sobre propuestas de acondicionamiento climático en el espacio público en este clima extremo; y las consecuencias sociales de esta transformación.

Proyecto de rehabilitación de la Escuela Febres Cordero y creación de un nuevo espacio público Cuenca RED – Proyecto de reactivación del espacio público del Centro Histórico de Cuenca, Ecuador.
SYB: En el fondo es una titulación paralela al otro curso de especialización integrado en MAE, Affordable Habitat dirigido por Anupama Kundoo…Cursos de Especialista que se pueden obtener además del MAE y al mismo tiempo, ¿no?
BT: Efectivamente, así es… Además, parte del curso de Anupama Kundoo se puede visitar estos días en la Bienal de Venecia, donde alumnos de la UCJC han participado en el montaje de los prototipos en colaboración con otras universidades de ámbito internacional.
SYB: Tuvimos la suerte de charlar con Anupama hace algún tiempo y nos contó a grandes rasgos cómo funcionaba este curso, pronto nos dará más detalles de su activa participación en MAE y su participación en la Bienal de Venecia…
BT: Anupama es una mujer increíble, una profesional muy comprometida y una gran profesora: creativa, generosa, está llena de energía que contagia…Como verás……soy una gran admiradora 🙂 !!
SYB: Supongo que nos veremos pronto en la presentación de la VII Edición del MAE en Madrid.
BT: Por supuesto. Además, presentaremos el tema del curso y el taller que estamos organizando, Designing for the extreme, que tendrá lugar el próximo otoño. Todo esto finalizando con una copa de vino en la nueva sede, en la calle Almagro 5, Madrid.
SYB: Interesantísimo, sin duda allí nos veremos.
Allí os esperamos !

La casa en el árbol, Plaza Mary Corilé – Cuenca RED – Proyecto de reactivación del espacio público del Centro Histórico de Cuenca, Ecuador.
¡Nos vemos este Viernes 29 de Julio en la Calle Almargo 5, Madrid!
