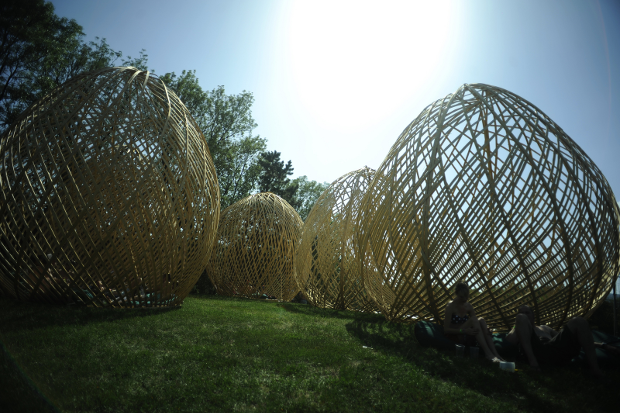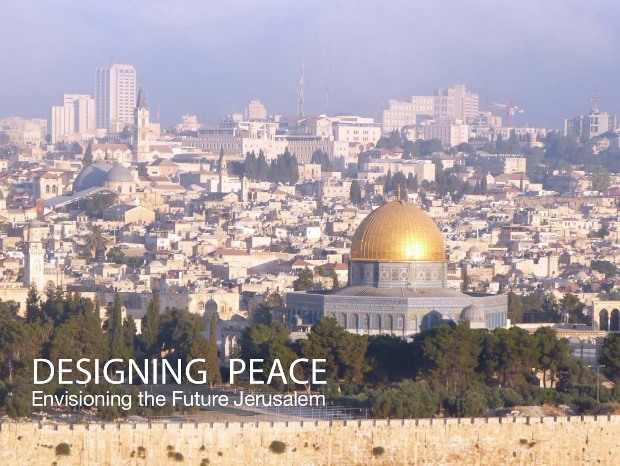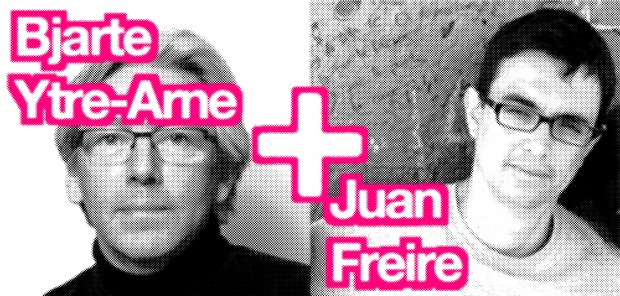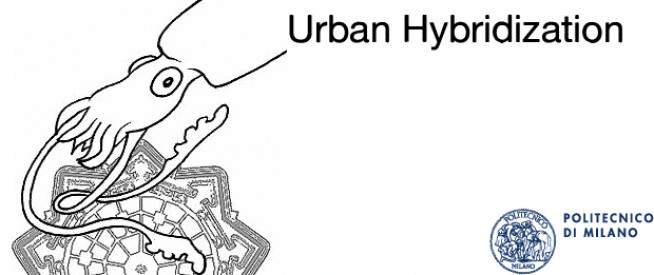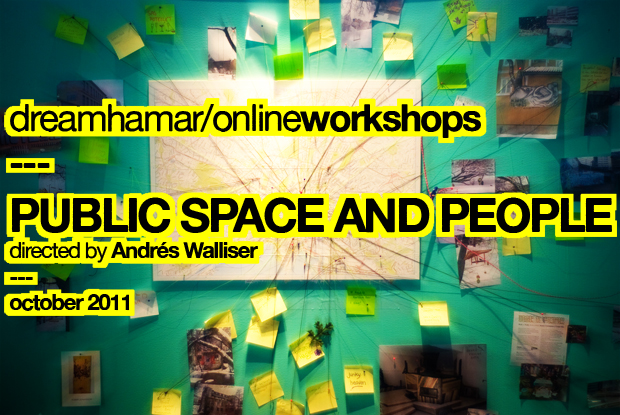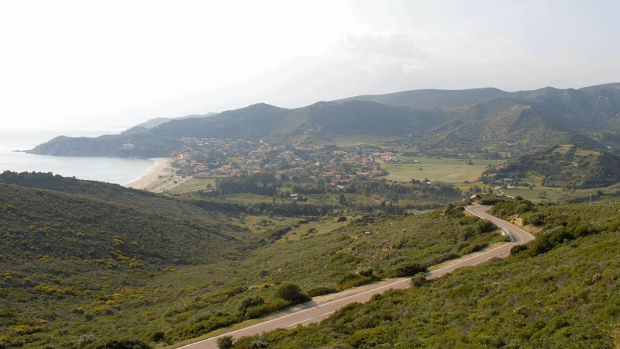
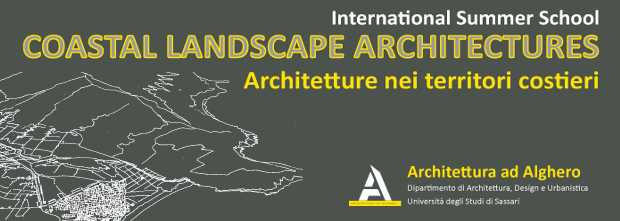
Starting July 3rd, Jose Luis Vallejo and Belinda Tato from ecosistema urbano will be joining more than 20 teachers and 40 studens in an International Summer School organized in the valley of Solanas (Sardinia) by Department of Architecture, Design and Urban Planning at the University of Sassari in collaboration with the Municipality of Sinnai.
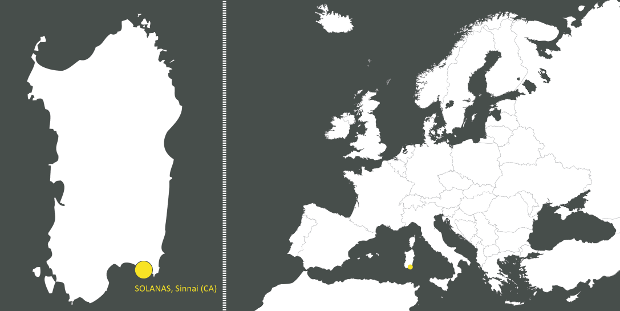
The objective of the Summer school is to develop new forms of architecture, particularly related to tourism, in the valley of Solanas and in the coastal area in the south-eastern part of Sardinia. The development of new forms of architecture in coastal areas requires alternative approaches to the traditional scenarios of seasonal tourism. Teachers, students and public servants will be working together to face challenges related to the economically instable and unfavourable conditions created by seasonal tourism. The environmental contexts studied are sensitive and fragile, yet, at the same time, they are sites of great potential for developing innovative solutions and new uses. The activities of the workshop will aim at enhancing this potential by using the specific qualities and resources of the various contexts presented in the area.
If you are studying in Europe, you will get a special deal: Students coming from European universities only have to pay 50 euros for fee + 100 euros for 10 days for lodging + travel (there are cheap low cost flights to Cagliari).
And you’ll get to spend those 10 days learning, collaborating, walking and bathing in front of this great landscape… so don’t think for too long, registration is closing in 10 days!
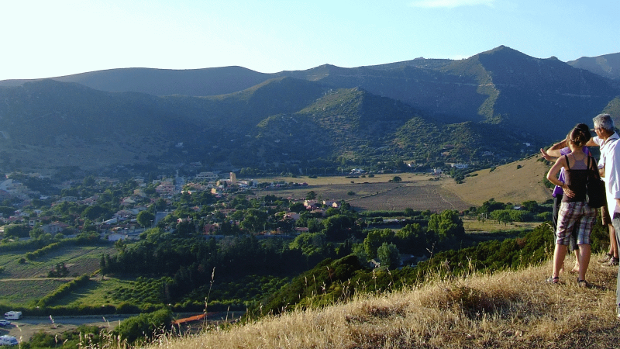
Important information:
Registration is closing on June 15th! Edit: June 20th.
Save the dates: July 3rd – July 13th
Cost for European students: 50 € fee + 100 € for 10 days lodging
Learn more about this experience: coastal-landscape-architectures.blogspot.it
