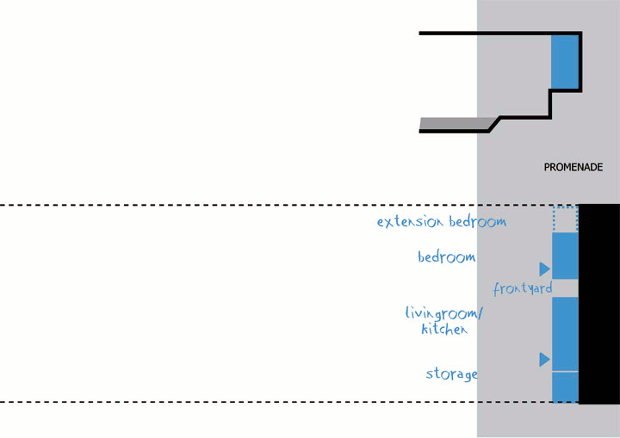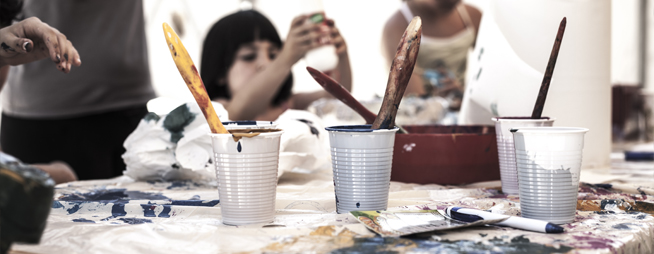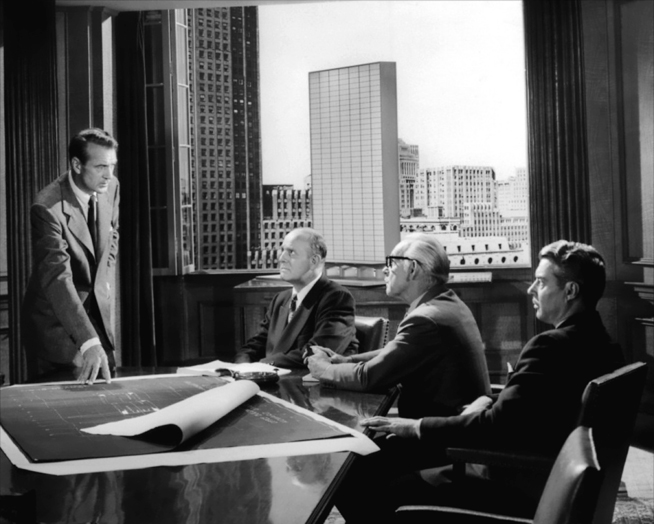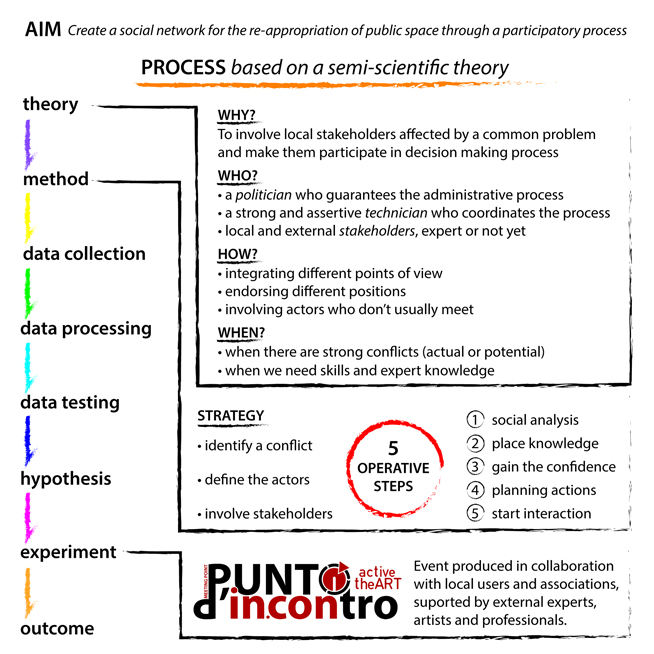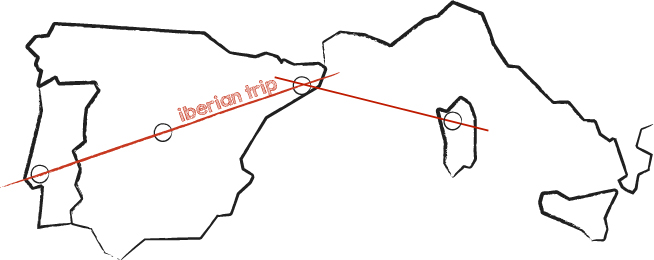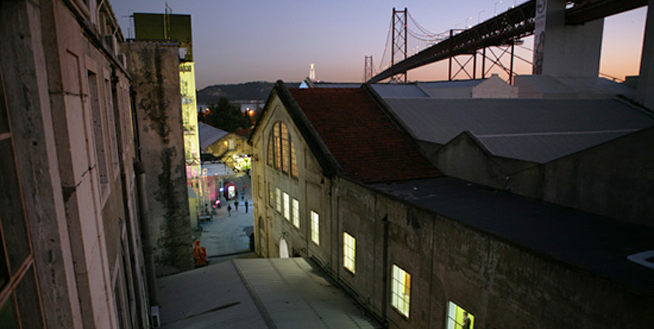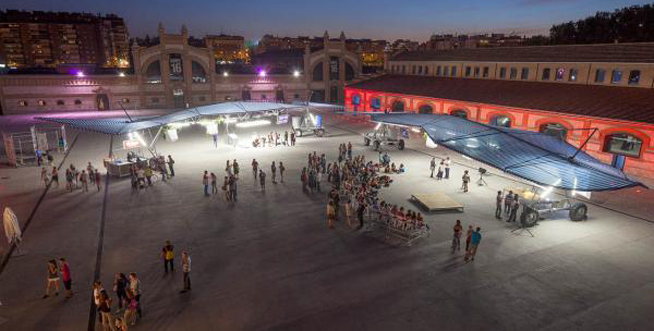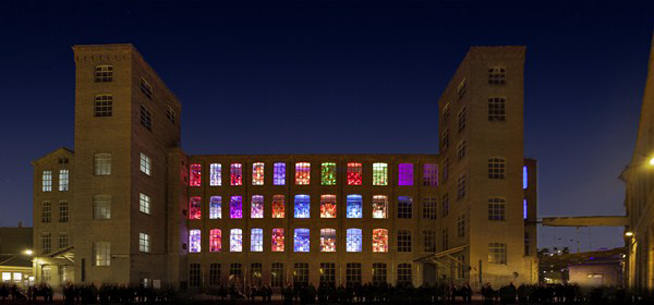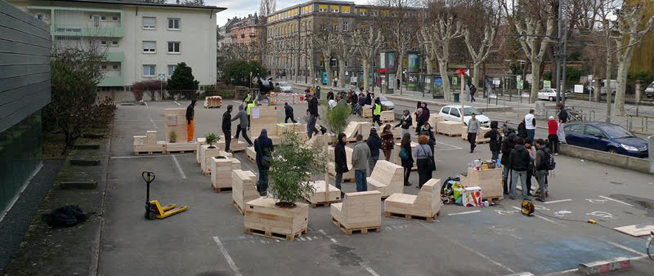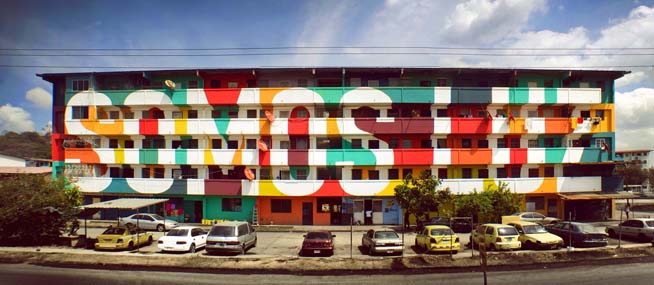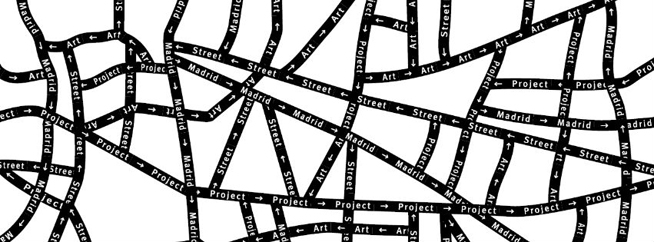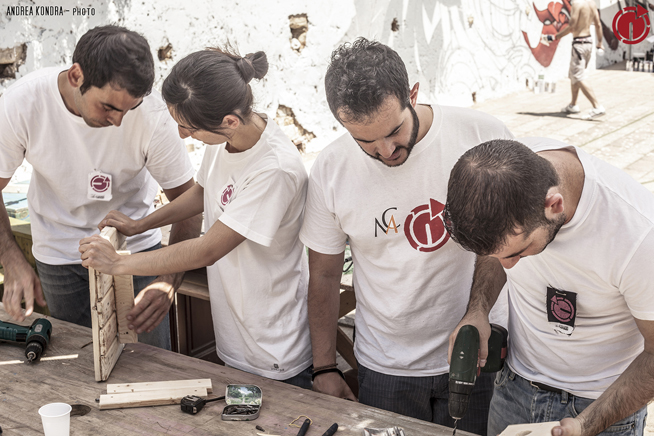
Earlier this year Belinda had the pleasure to meet Petra Pferdmenges and know about her practice, which is close to the concept of tactical urbanism and to our way of using urban actions or ‘mockups’ to test concepts in the city and trigger engagement. In her own words:
Quick and simple urban performances allow engaging with the local population and observing their reactions towards the performed project. In case of success the tests may stimulate a dynamic that forwards the initial action, often independent of the actual designer who generated the process.
The practice
Alive Architecture, based in Brussels and founded by her in 2010, is a research-based practice that celebrates design engagement through urban actions in order to generate urban dynamics. The applied tools are performances that establish a dialogue with the local actors. The intention is to enter into a feedback loop between testing a project (the expertise of the designer) and observing the local population’s reactions (the expertise of the local population) and allows furthering the initial project. Successful projects generate a more permanent dynamic in the neighborhood.
In commissioned projects this method is applied in order to test preliminary design proposals that will then be furthered through the observation of people’s reactions. In self-initiated projects the quick and simple actions are a way to raise a dialogue on the potential of a well-chosen site through engaging with the local population.
The use of popular media as Facebook, postcards, fanzine’s or flyers supports the construction of exchange among the different actors involved in the project. The dissemination of the work in form of publications, writings and conferences may expand the dialogue beyond the local scale.
In order to give you a glimpse into her work, here is a series of projects initiated and realized in and around Brussels red light district:
Visible Invisible
Collaboration with: Stijn Beeckman, photographer
Date: December 2010 – January 2011
Place: Vitrine 11, Brussels (Ixelles)
The request by the owner of the gallery ‘Vitrine 11’ to propose an installation to be set up in a display window leads us to the question: ‘How to make a window display alive?’ Reflection on domesticated windows in relation to the public domain brought us to the neighborhood of the Rue d’Aerschot, Brussels Red Light District. Here, the curtain behind the window allows cutting off the private sphere from public life. We proposed a copy paste of the lived windows in the Rue d’Aerschot to the window display in Ixelles, a sophisticated neighborhood in Brussels. The space becomes transformed and used in a way that is different from the original use, and provides for an encounter of the passers-by with the topic of prostitution that remains taboo.
The project provoked reactions and dialogue among people in the neighborhood. Some people became worried about their neighborhood becoming a red light district, others taking it with humor, few calling the police and again other people to try to meet the woman that never appeared behind the window. While a ‘finissage’ a series of experts on prostitution joined the discussion and were the source of the follow-up projects in the red light district itself.
Flash-Paint
Date: March 2012
Place: Brussels (Schaerbeek), rue d’Aerschot
One of the actions to advertise the vacant spaces was realized within the street itself. The intervention was inspired by the signs hung behind many of the windows on the ground floor announcing ‘Cherche Serveuse’. The papers indicate that the place has free window space for a woman to offer sexual exchange against money. I took this as an inspiration to place additional signs saying ‘Cherche Locataire’ on the windows of the vacant spaces on the ground floor to indicate the search for people to rent the place. An email address on the sign invited people to express their interest. A small number of emails were received but the actual encounter in space was much more fruitful. Singh, the person employed to run the night shop in the street, was getting exited to have his own shop in the street. A series of immigrants without papers stopped to ask for the price and were ready to pay a rather high amount of money to rent a studio in the street. Further, potential pimps started discussions to test if the spaces on the ground floor could be rented for the function of prostitution. The method of performing within the street rather than advertising space in the surroundings was a success: the direct relation between acting in the street and discussing with people became a way to exchange with those usually impossible to engage with otherwise. Therefore the same method was applied in the third action while spending more time on it to engage more in depth with people.
As in the action Flash-Paint, the intention to occupy one of the vacant ground floor spaces within the framework of the project ‘I love Aerschot’ is furthering this project and may, in case of success, generate occupation of several vacant ground floors along the street.
Food for love
Collaboration with: Piadina Wagon
Date: April – October 2012
Place: Brussels (Schaerbeek), rue d’Aerschot
Among a series of other actions responding to people’s needs in Brussels red light district I curated a pop-up restaurant Piadina Wagon in the street. The owners sold for the duration of a day their Italian specialties in the street. On one side the installation of the restaurant that expanded onto the sidewalk had a short-term value to improve the livability of the street. On the other side we recognized the socio-economic success of the project and it became evident that there is a potential for pop-up restaurants in the street that may have a long-term impact on the life in the neighborhood. The owners of the Piadina Wagon agreed to install their restaurant once per month in the street from June to October 2012, this time including a delivery service.
Dissemination of the project through local media announced the success of the project and the dates of the presence of the mobile restaurant in the street. After several articles and announcements were published a second restaurant with the name Pink Panther arrived to sell Lebanese specialties in the street. While the Piadina Wagon stopped their intervention this November, the Pink Panther continues selling Lebanese food once a week in the street.
In the follow-up project currently developed with Escaut architectures and OKUP, a series of public dinners and breakfasts will further the idea of food places in the street and contribute to the dialogue among the different actors.
Sweet Flowers
Date: April 2012
Place: Brussels (Schaerbeek), rue d’Aerschot
‘I wish for better clients’ – a wish expressed by several sex workers is a challenging task for a designer. The initial idea to respond to that wish was to curate a person who would sell flowers to potential clients. The seller may give the idea to men to bring a flower when visiting a sex-worker and therefore transform them, temporarily, into better clients. It turned out to be impossible to convince any flower seller to spend an afternoon in the street as they expected the financial profit to be low in that specific neighbourhood. In order to not abandon the idea I handed out the flowers myself and became therefore not only the initiator but as well one of the actors in the event.
Several men accepted the flower and were strolling with a flower in their hand along the street. Some of the big sisters were happy about receiving a flower for free and placed them in a vase inside of the bar. Some sex-workers behind the window ended up placing a flower behind their ears. Singh, the owner of the night shop, received several flowers that he fixed between the chocolate bars in the night shop.
Recording the relational performances allowed disseminating the project through the local TV station and Archiurbain. The project generated dialog on a future of this grey and abandoned street and contributed to the call for ideas that was published end of 2012. The chosen team to realize the project is Escaut architectures in collaboration with OKUP and Alive Architecture and is currently developed and realized by the team.
People’s Wall
Date: April 2012
Place: Brussels (Schaerbeek), rue d’Aerschot
‘I wish for a less grey wall’ – was expressed by several big sisters as well as people from the local association l’Attitude Nord. To respond to this wish the series of collages of the ten micro-transformations for the street were exhibited on the wall. The intention of the exhibition was to activate the wall by transforming it into a more colorful space that could create encounter, interaction and attract people from outside of the area into the street. Invitations were sent to city authorities and local associations and flyers were distributed to the big sisters and the sex-workers.
Once the performance of placing the images on the wall started some passing-by people asked questions about the work and therefore engaged into the performance. Passing by people stopped to have a look at the exhibited work, Some sex-workers sneaked out of their window to see what was happening in their street, several big sisters crossed the street to find out what the exhibition was about, a series of office workers from the two associations joined the event and a group of eight people from the city of Schaerbeek made their way down to the rue d’Aerschot.
Moments of different situations occurred on the sidewalk, each having a different density of people transforming the space. Discussions were generated between passing by people and those visiting the exhibition. At the peak moment that was at the time of lunch break a crowd of about 25 to 30 people who joined the event and transformed the sidewalk into a collective performance in the street.
In the project ‘I love Aerschot’ the project is furthered through a projection on the wall throughout the summer 2013.
Displac(d)
Collaboration with: Piadina Wagon
Date: April – October 2012
Place: Les Ateliers Claus, Brussel, Belgium
‘The three short movies ‘food for love’, ‘sweet flowers’ & ‘people’s wall’ were exhibited in the showcase of ‘Les Ateliers Claus’ in Brussels. For the opening the window became a stage for performance in which people could engage and therefore become part of the making of the event. The engagement was filmed and exhibited behind the showcase that provoked further engagement of passing by people into the relational performance.
Mapping
Another interesting line of work is the mapping of existing realities, in which she redraws and annotates objects and spaces, making visible the way people live, the spontaneous solutions they use and the interactions that happen around them. An great example of this is her work on informal structures built by urban nomads.
For more information, you can check:
Website: www.alivearchitecture.eu
Video interview (French): ARCHI URBAIN | Alive Architecture – Installations urbaines




