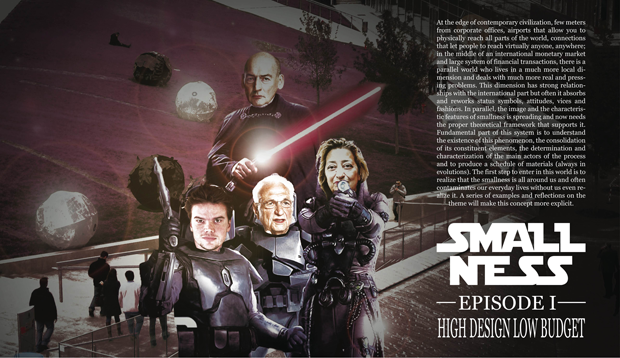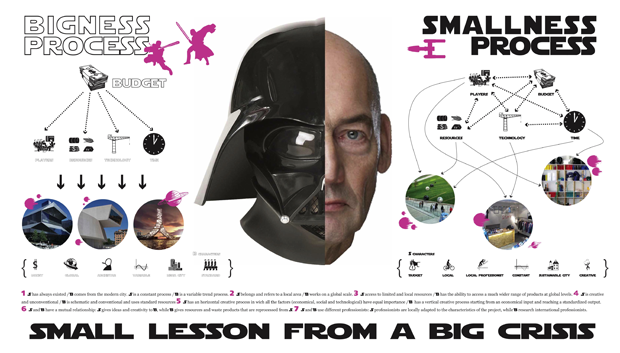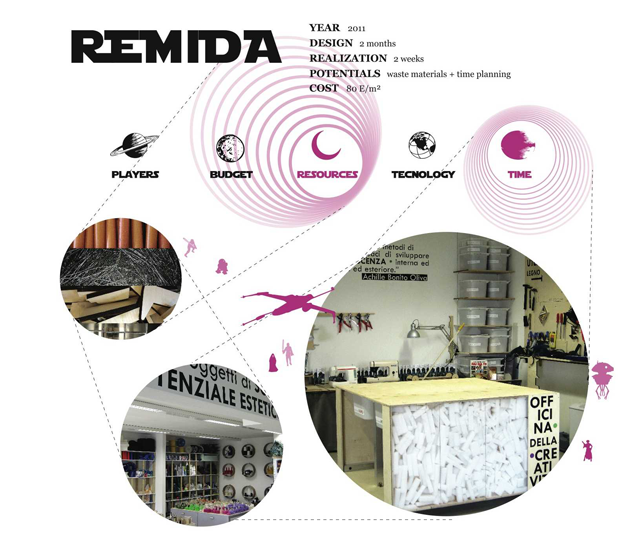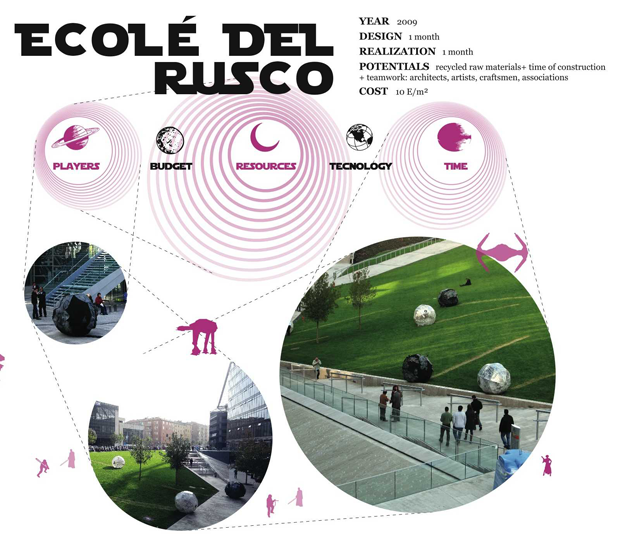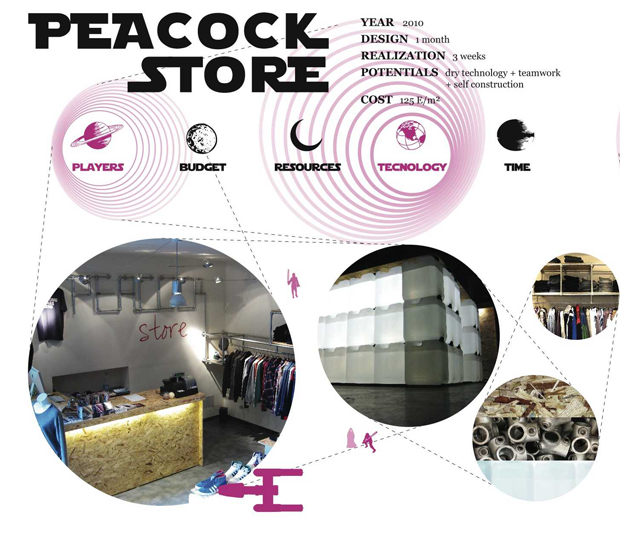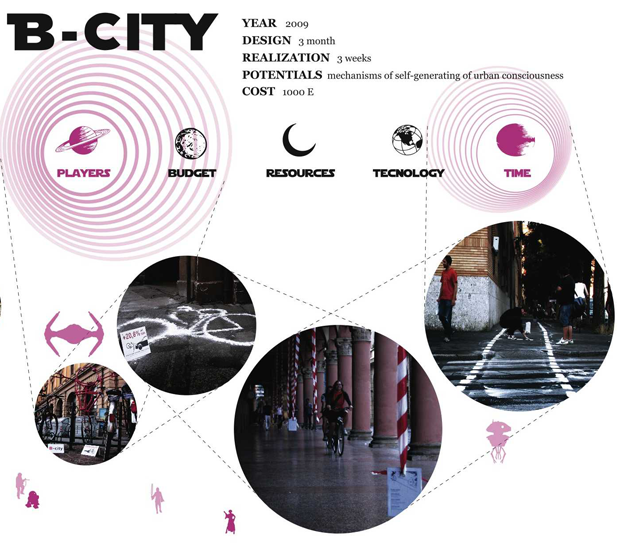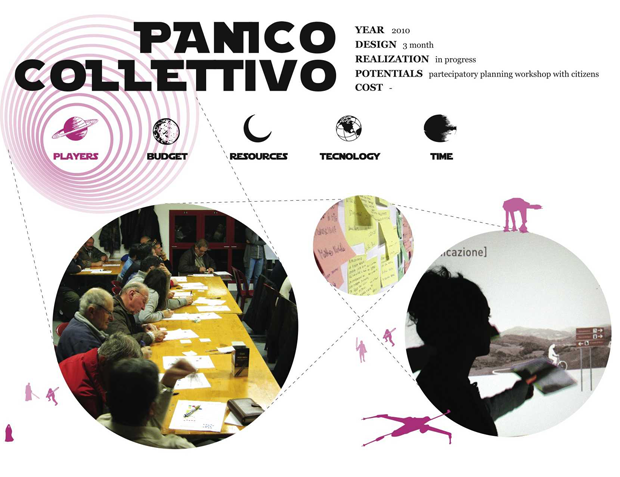At the edge of contemporary civilization, few meters from corporate offices, airports that allow you to physically reach all parts of the world, connections that let people to reach virtually anyone, anywhere; in the middle of an international monetary market and large system of financial transactions, there is a parallel world who lives in a much more local dimension and deals with much more real and pressing problems. This dimension has strong relationships with the international part but often it absorbs and reworks status symbols, attitudes, vices and fashions. In parallel, the image and the characteristic features of smallness is spreading and now needs the proper theoretical framework that supports it. Fundamental part of this system is to understand the existence of this phenomenon, the consolidation of its constituent elements, the determination and characterization of the main actors of the process and to produce a schedule of materials (always in evolutions). The first step to enter in this world is to realize that the smallness is all around us and often contaminates our everyday lives without us even realize it. A series of examples and reflections on the theme will make this concept more explicit.
RULES:
1 S has always existed / B comes from the modern city. S is a constant process / B is a variable trend process.
2 S belongs and refers to a local area / B works on a global scale.
3 S access to limited and local resources / B has the ability to access a much wider range of products at global levels.
4 S is creative and unconventional / B is schematic and conventional and uses standard resources
5 S has an horizontal creative process in wich all the factors (economical, social and technological) have equal importance / B has a vertical creative process starting from an economical input and reaching a standardized output.
6 S and B have a mutual relationship: S gives ideas and creativity to B, while B gives resources and waste products that are reprocessed from S.
7 S and B use different professionists: S professionists are locally adapted to the characteristics of the project, while B research international professionists.
EXAMPLES:
REMIDA The project is part of the consolidation of the “Garibaldi 2” complex in Calderara di Reno (Bo). Key factors such the fight against crime and illegal activities have been used for urban regeneration and planning. The interior design is made only with recycled materials, bringing them to be the real protagonist of the project.
ECOLE DEL RUSCO For the fourth edition of the exhibition of art and recycling of Bologna. An artistic and sensory journey through the squares of the city, with five installations by young designers, dedicated to the touch, sight, taste, hearing and smell.
PEACOCK STORE Interior design and supervision for the new Peacock Store, 80 sqm cloathing store located in the city centre of Bologna. The concept design is based on a low cost profile using recycled and industrial materials. The mix of pipes, osb wood and tanks gives to the store an underground style that match with the style of the clothes sell in the shop.
B – CITY Re-writing urban tissue, political strategy, raids in the areas of dysfunction of the network of cycle tracks, plug-in for the bike are just some of the mechanisms of self-generating of urban
consciousness.
PANICO COLLETTIVO Participatory planning for the renovation of San Lorenzo di Panico. Sponsored by National Institute of Urban Planning (INU) department Emilia-Romagna, in collaboration with Municipality of Marzabotto and supervision of bologna district
CREDITS:
CODE: 012
ARCHITECTS: CICLOSTILE ARCHITETTURA
(Giacomo Beccari + Gaia Calamosca + Alessandro Miti)
ALIAS: SMALLNESS
YEAR: 2011
PROJECT: Research
COLLABORATORS: Alberto Giancani
