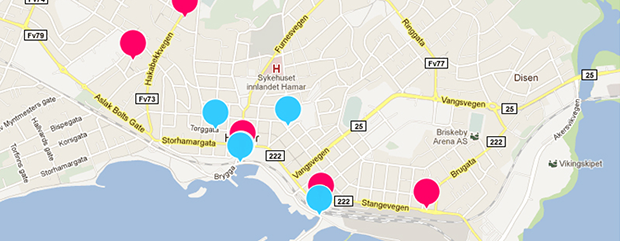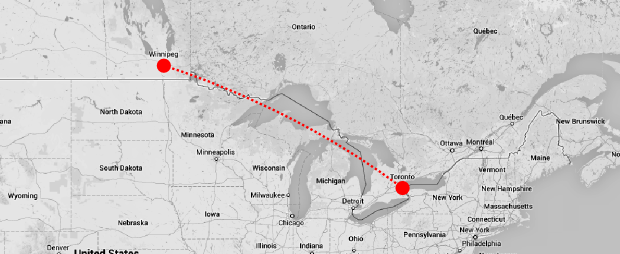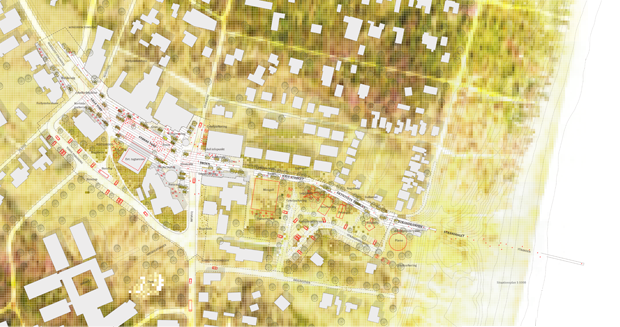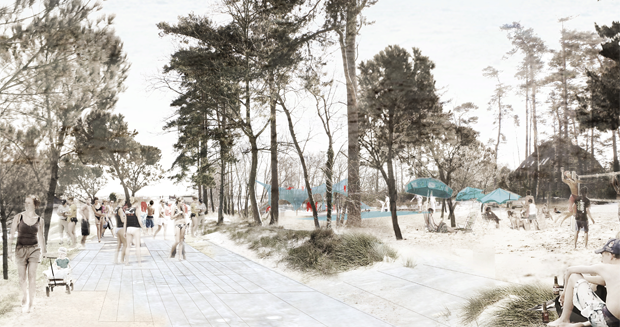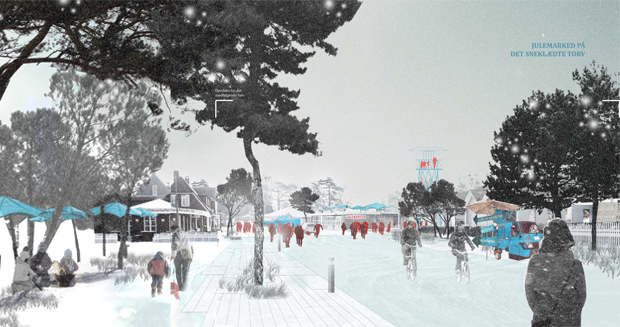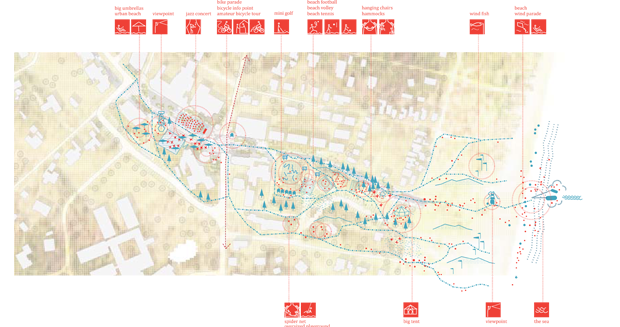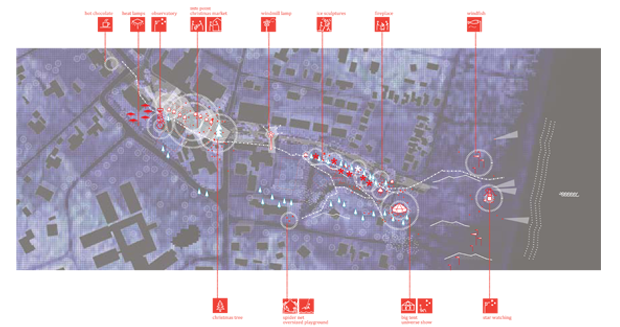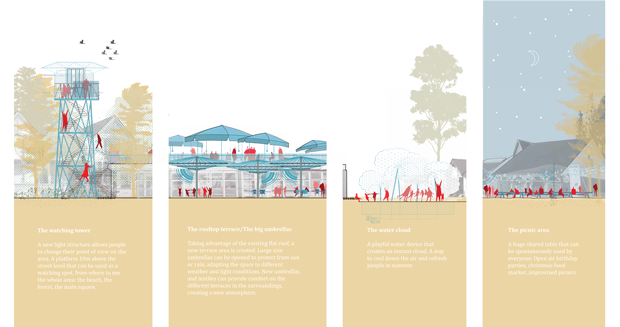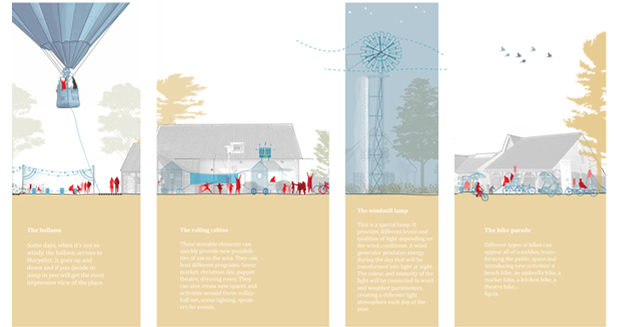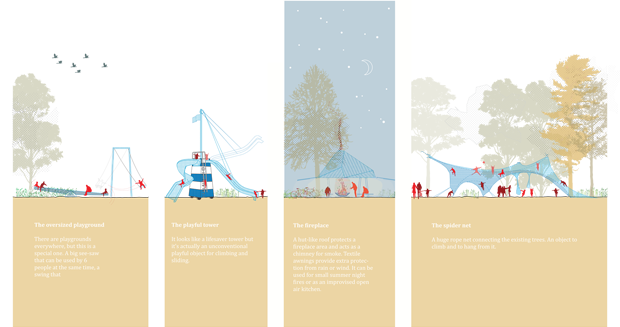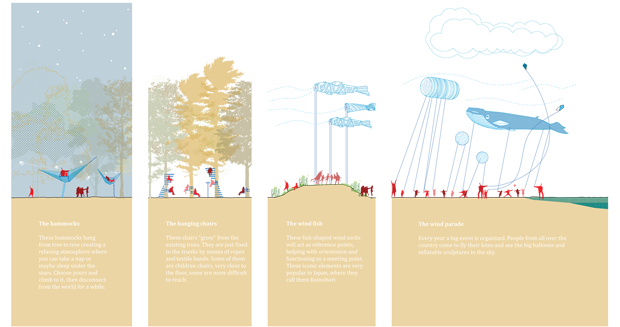We are very pleased to announce that our Master Plan proposal for the revitalization of the Historic Downtown District of Asunción, Paraguay (Plan Maestro del Centro Histórico de Asunción), in an international open competition held in the past months. We are surprised and thrilled with the great reception that the project has had, and eager to continue its development side by side with the people, the organizations and the institutions in the city.
July 9, 2014
Voronezh—which became popular in the late 80s because of a controversial UFO incident—is a city of over 1 million inhabitants, situated 500 km south of Moscow. It is located on the banks of the Voronezh River, which in 1972 was transformed into the Voronezh Reservoir or “the Voronezh Sea” as it is called by the inhabitants —a huge lake, 30 km long and 2 km wide. You can read more about the history of the reservoir here.
During the following decades the population enjoyed the cool water during the hot Voronezh summer, but in 1992 the authorities labelled it as “not fit for swimming” as a result of the increasingly polluted water.
The Department of Natural Resources and Ecology of the Voronezh region recently decided to organize a competition in order to develop a strategy for the future of the Voronezh Reservoir. The competition consists of two parts:
- An Open Ideas competition meant to gather ideas that show the potential of the lake for urban and nature development.
- A Closed Competition for teams of landscape architects, urbanists and ecologists that should combine ideas about possible future uses of the lake with technologies for cleaning it up. The strategy should include both a project and proposals for implementation.
We are glad to communicate that we have been selected among the four finalists of the closed competition. Over the following weeks we will be working hard on putting together a creative approach and a comprehensive strategy in a great presentation. More news soon!
Related link: Report of the jury
June 6, 2014

Next June 12 Belinda Tato will be lecturing in Copenhagen at the 10th International ‘World in Denmark’ Conference, which is hosted by the University of Copenhagen and carries the title ‘Nordic Encounters Travelling Ideas of Open Space Design and Planning’.
The lecture, entitled ‘From ego-design, to eco-design towards network design’ fits among the proposed topics of liveability, welfare and democracy. Belinda will explain the office’s approach and experiences based on the projects we have developed in the Scandinavian countries and many other places across the globe.
Here is a brief description of the topic of the conference:
Landscape architects and urban designers from Denmark and the other Nordic countries have increasingly become exporters of design solutions to places like Beijing, New York and Christchurch, while Copenhagen repeatedly receives awards for its liveability. Nordic planning is often promoted as particularly human, ecologically sustainable and democratic.
However, looking beyond the immediate branding effect, what themes and values, methods and challenges are current in Nordic urban space design and planning in these years? Where are the gaps between imaginary and reality? How does the nordicness relate to what is going on in other regions and cultures and what does it potentially have to offer? Which movements, paradoxes, conflicts and challenges exist? Where are the blind alleys? And how do these current trends reflect traditions of design and placemaking?
The issue goes beyond Denmark and the Nordic countries. It concerns what it means to intervene in cities and landscapes in a global era. What happens when western designers work in places whose local languages are new to them? How do general ideas about improving cities migrate and mutate, synergize and conflict in the encounter with specific contexts? What are the potentials and losses of producing traditions – such as the Danish or Nordic – in open space design and planning?
Interested? Check the official site and the programme (PDF)
February 19, 2014

Ilustración por Jonathan Reyes y Mar Albiol de Carpe Via
Este jueves 20 de febrero Ecosistema Urbano estará junto a Zuloark en el Aula Magna de la ETSA de Valencia para contar, respectivamente, dos proyectos que abordan prácticamente el mismo asunto desde perspectivas, contextos, medios y formas de trabajar bastante diferentes: dreamhamar y El Campo de Cebada.
Como nos comentaban desde el colectivo Carpe Via, que colabora en su organización, esta jornada se debatirá en torno al inspirador aunque todavía poco definido concepto de urbanismo open source, así como sobre el nuevo papel del arquitecto en los procesos de creación y transformación colectiva que están adquiriendo cada vez mayor importancia. Se planteará el necesario cambio de actitud desde la arquitectura para abordar este tipo de procesos, y su profesionalización e incorporación a la figura tradicional del arquitecto o urbanista.
Estamos deseando unirnos al prometedor debate con nuestras propias experiencias y reflexiones.
El evento se podrá seguir en streaming desde www.upv.es/endirecto/arq
Fecha y hora: 20/02/2014 | 12.30 h
Lugar: Aula Magna | ETSA – UPV
Convocatoria: cultura.arq.upv.es
January 14, 2014
You are not stuck in traffic. You are traffic. Get a bike. Break free!
Under that motto, originally created for a commercial campaign and adbusted by Lisbon Cycle Chic, was presented Get a Bike, an international competition organized by Future Built in Oslo aiming to collect ideas about how to develop a growing cycling culture in and nearby the capital city of Norway. How to make the Oslo Region one of the best cycling regions in Europe?
October 17, 2013
Next 28th and 29th October Belinda Tato will be giving two lectures in Winnipeg and Toronto, Canada.
Belinda will talk about past and current works of ecosistema urbano including the Energy Carousel in Dordrecht, the dreamhamar network design project for Hamar, and the design of the new experimental Educational Centre for the Reggio Children Foundation in Reggio Emilia.
So if you happen to be around those days, you’re invited to come by and meet Belinda!
More information:
July 19, 2013
Marielyst is a small town in the south of Denmark well known for being one of the most popular holiday locations on the Baltic Sea. Since the beginning of XX century its 20 km of white sand beaches attracted an increasing number of seasonal tourists, up to host nowadays 6000 summer houses in its area. The spatial configuration of Marielyst appears chaotic and it’s lacking of a recognisable identity; the main element of the urban structure is the principal street, a traffic vein that allows people to reach the heart of the small town, and from which secondary narrow streets start connecting every single wooden house. The subject of Marielyst competition was finding and providing a spatial organization to this place in order to structure an urban articulation among its parts. Moreover, an important feature to be considered in this site’s revitalization was the “beachy” atmosphere of Marielyst, its main character.
As usual, we worked with a multidisciplinary and international team, with the Danish landscape Office Kristine Jensen, after being chosen among 4 other finalists.
Our proposition started from the identification of the land’s shape, which changed its configuration many times until the present. In the past, the island of Falster -where Marielyst is located- was composed by three smaller islands and was crossed by water; the area had been also flooded and remained swampy for many years, until the late 1800, when it was drained. Inspired by this ancient situation, we conceived the idea of “Delta“, a sinuous and porous path that connects the dynamic activities of urban space with the relaxed atmosphere of a beach context.
The landscape project focuses on the valorization of the great quality of the natural elements that characterize the site -pines, sea, sand dunes, dike, grass- making them stand out very clearly. The concept of “Delta” appears with the intention of spreading many accesses to these natural landmarks, connecting them through physical and conceptual paths. The Delta structure allows to pull the beach ambience in the urban space, both melted in a fluid unity; the achievement of this atmosphere is possible by choosing very soft and discreet materials to create paths and furniture elements, by substituting the current asphalt with tracks, marks and signs that simplify integration between the two ‘souls’ of the place.
We elaborated one of the main aspects of Marielyst STRAND proposition, the activity plan. “Let it be fun!” is the motto we’ve chosen to summarize our idea to regenerate this area, being certain that the requalification of an urban space could not disregard the involvement of people in making the place alive.
We’ve developed a series of entertaining and bizarre urban objects and we have settled them in the Marielyst area in order to provide several activities aimed to reinvigorate the site during summer as well as winter time. We have tried to get inspired by the surrounding environment to elaborate ideas that allow people to appreciate the visible and the invisible natural local elements.
Our proposition for Marielyst urban contest mainly consisted in designing urban objects strictly connected with natural elements that characterize the site, like rich vegetation, long beaches, fresh water and strong wind. The objective of our urban design strategy for Marielyst was to transform this ordinary beach on the Danish coast in a unique and very attractive site that could easily become a reference point for people who want to spend funny holidays in sustainable way.
The catalogue includes elements to enjoy the view of landscape from above (the watching tower, the balloon in the sky); elements integrated in the vegetation that allow to take advantage of its amenity in an unconventional way (the hammocks, the spider net, the hanging chairs, the fireplace); objects that transform the beach in a big playground (the playful tower, the oversized playground); objects that use wind to catch its power and transform it into energy (the windmill lamp) or just exploit its strength to create ephemeral landmarks (the wind fish, the wind parade).
Other elements are mobile and contribute to constantly change the configuration of the place, like the rolling cabins -temporary supports for sport activities or refreshment bars-, or the vehicles on wheels, a kind of elaborated bikes that could be used to move along the city and create temporary stages, movable slides, or on the road benches. Moreover a big attention is given to the socializing areas, as the rooftop terrace of an existing building along the main street, the picnic area or the water cloud, a playful object very useful to refresh atmosphere during sunny days of Baltic summer.
July 18, 2013
Jose Luis Vallejo and Belinda Tato will be taking part in the IE Master in Architectural Design kicking off this Autum in Madrid.
The IE Master in Architectural Design seeks to bridge the gap between the existing fragmented post-professional architecture courses and the ever shifting reality of the professional practice. This will lead to a strengthening of two fundamental foundations of the profession: scientific-technological knowledge and an awareness of the underlying contemporary cultural base. This knowledge, combined with entrepreneurial and management skills, clearly plays a key role in understanding the complexity and scope of the profession when it comes to preparing architects to lead interdisciplinary professional teams.
You can read more about the program, faculty, facilities and admissions at the Official website


