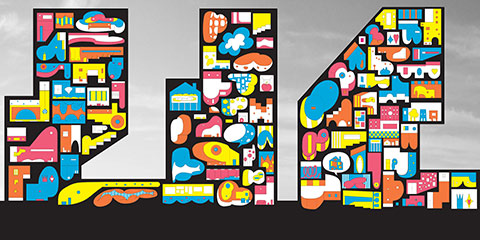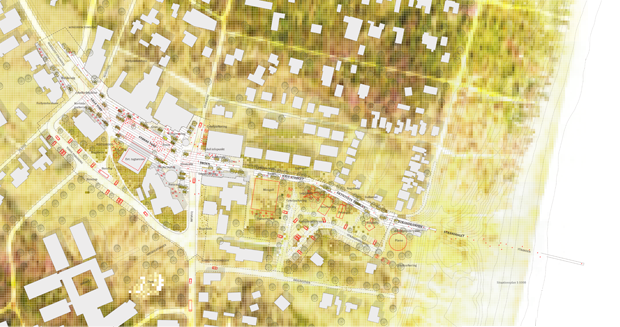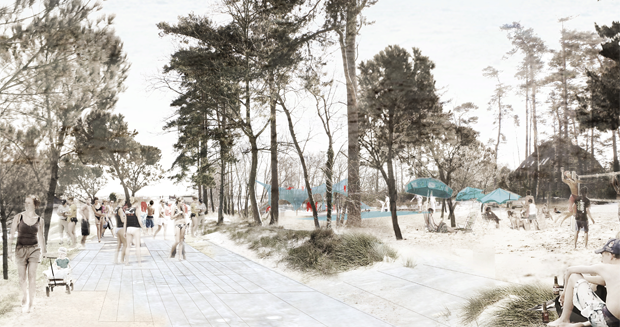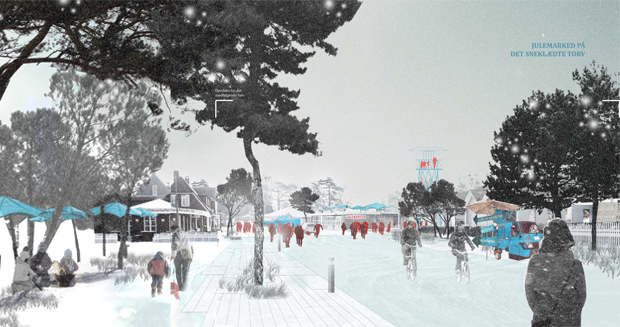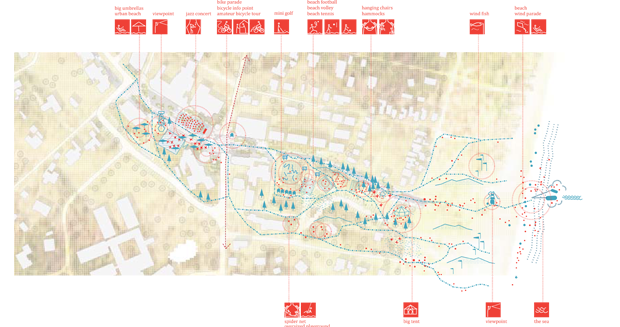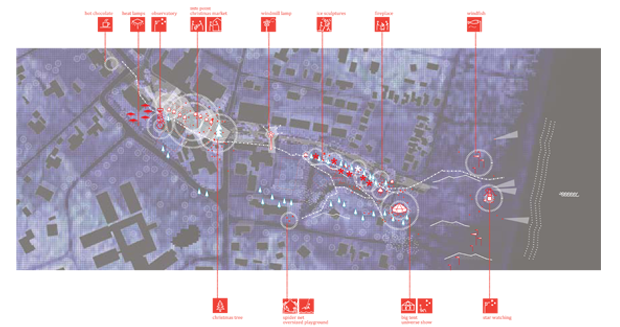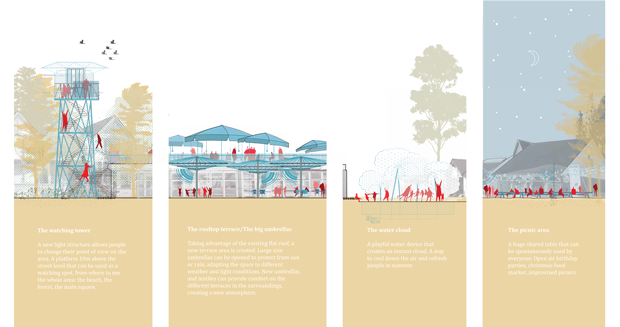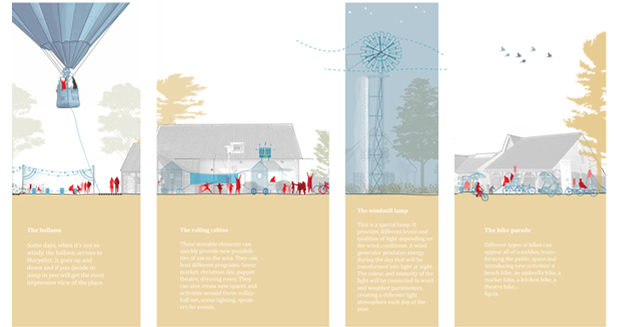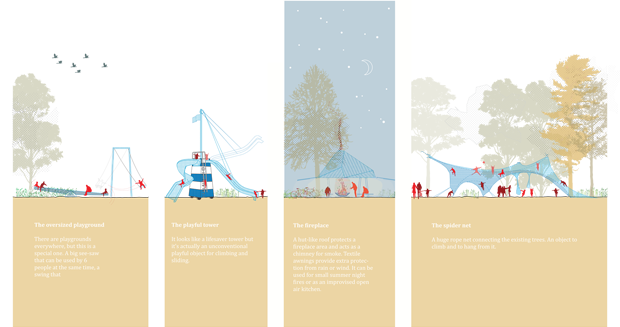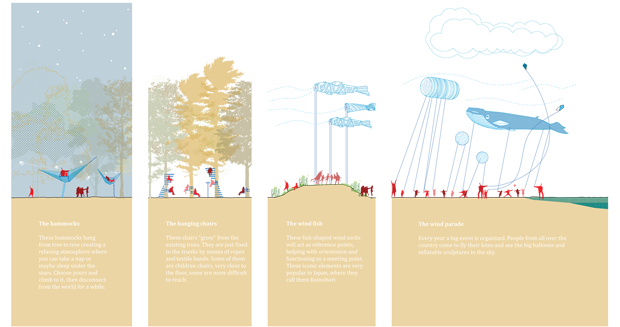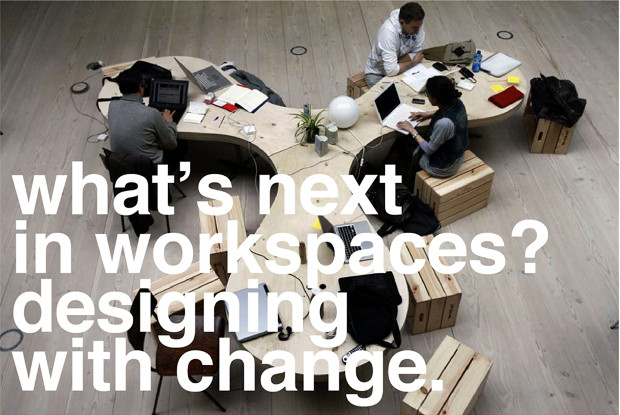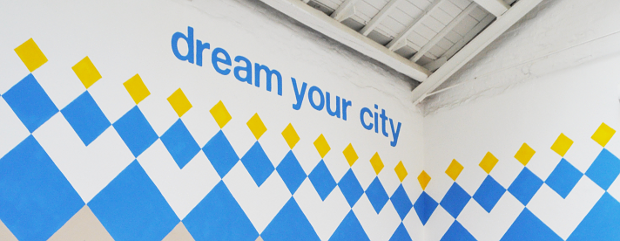Today we are happy to spread this call to Resilience by Design Workshop, organized by the Architecture Sans Frontières Uk, that will take place next september in Nepal.
ASF-UK, in partnership with ASF-Nepal and UN-Habitat are very excited to launch the next installment of Resilience by Design: Nepal 2016 – Reactivating traditional urban settlements through integrated design, planning and building strategies.
If you are a built environment practitioner, researcher or student, join us for a 12 day workshop 10th-23rd September 2016, details below.
Where? Kathmandu, Nepal / When? 10th – 23rd September / Who? Architects, engineers, planners and related built environment practitioners and researchers.
Application deadline: 4th July 2016 / How much? £800 [includes meals, accommodation and travel during the workshop. Flights and airport pick-up not included]
The workshop Resilience by Design Nepal 2016 counts towards Challenging Practice Stage B accreditation.
To apply: Application Form
Contact: resiliencebydesign@asf-uk.org
ASF-UK’s RbD programme, ASF Nepal and UN-Habitat are launching a call for a multidisciplinary* group of volunteers to support the ongoing post-earthquake reconstruction process in Bungamati, a badly-damaged historic town in the Kathmandu Valley with a wealth of traditional architecture, public spaces, heritage and cultural legacies.
During this workshop, volunteers will learn and work alongside the residents and 15 community architects and engineers, by co-designing reactivating strategies for three neighbourhood clusters in Bungamati, focusing on design, planning and building techniques. Each cluster is composed by distinct housing typologies, social and spiritual public spaces, as well as cultural practices. The strategies will then be discussed with the municipality and the different stakeholders involved in the larger reconstruction programme of the Kathmandu Valley.
Join us for 12 days to support an inclusive, safe and sustainable reconstruction process rooted on community empowerment and the safeguard of the heritage and cultural wealth of the Kathmandu Valley.
Resilience by Design 2016 is an initiative by Architecture Sans Frontières UK in partnership with Architecture Sans Frontières Nepal and UN-Habitat, as part of a larger long term reconstruction and recovery collaboration for urban settlements in the Kathmandu Valley.
The workshop is part of RIBA CPD Providers Assessed Material and RIBA CPD Core Curriculum.
VOLUNTEER POSITIONS AVAILABLE IN NEPAL AFTER THE WORKSHOP
We are opening a selection process for 3 Volunteer positions in Nepal available after the workshop, working with ASF Nepal and the RbD team to develop the projects towards implementation. Accommodation and meals will be provided! More info and application process: resiliencebydesign@asf-uk.org



